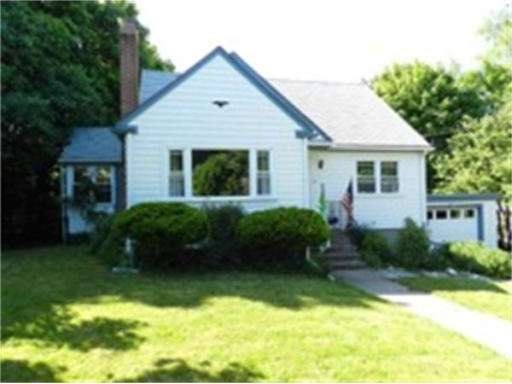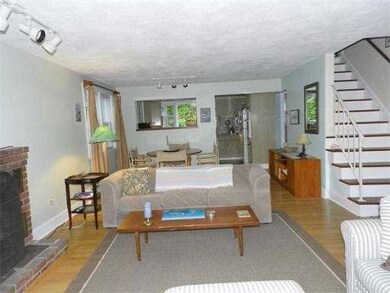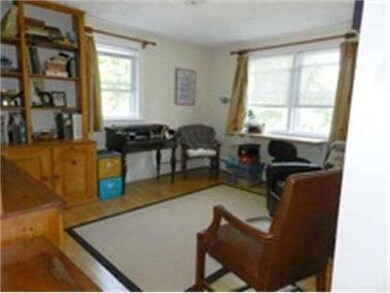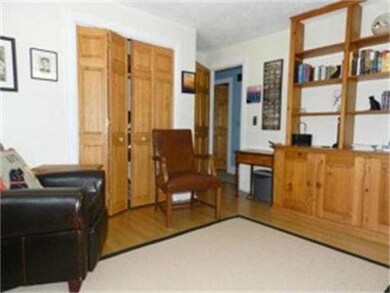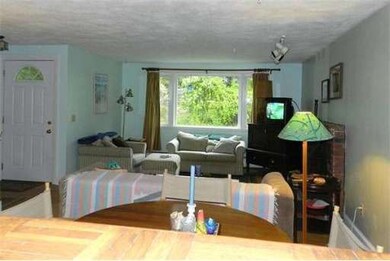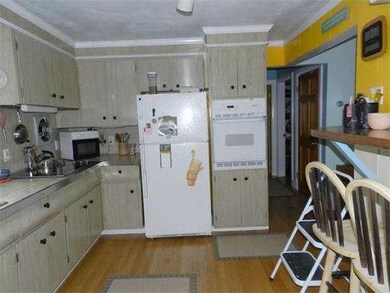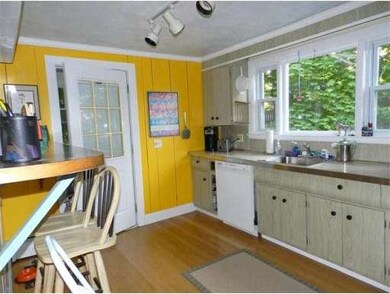
About This Home
As of December 2020This spacious modified cape home with extensive upgrades and improvements is situated in historic Hull village,close to beach and public boat transportation to Boston and the airport.Features include large open family area with fireplace,library/bedroom with built-ins and oversize closet,three season sun filled porch,double paned insulated windows,2 bedrooms that have walk-in closets,full walk-out basement, garage,200 amp electric. Environmentally sound home with state of the art electric heat.
Home Details
Home Type
Single Family
Est. Annual Taxes
$6,396
Year Built
1958
Lot Details
0
Listing Details
- Lot Description: Wooded, Paved Drive, Fenced/Enclosed, Level
- Special Features: None
- Property Sub Type: Detached
- Year Built: 1958
Interior Features
- Has Basement: Yes
- Fireplaces: 1
- Number of Rooms: 7
- Amenities: Public Transportation, Marina, Public School
- Electric: Circuit Breakers, 200 Amps
- Energy: Insulated Windows
- Flooring: Wood, Laminate
- Insulation: Full
- Basement: Full, Walk Out
- Bedroom 2: Second Floor, 16X10
- Bedroom 3: First Floor, 11X10
- Bedroom 4: First Floor, 13X11
- Bathroom #1: First Floor
- Bathroom #2: Second Floor
- Kitchen: First Floor, 11X8
- Living Room: First Floor, 14X13
- Master Bedroom: Second Floor, 16X11
- Master Bedroom Description: Walk-in Closet, Flooring - Laminate
- Dining Room: First Floor, 13X9
Exterior Features
- Construction: Frame
- Exterior: Clapboard, Wood
- Exterior Features: Enclosed Porch, Fenced Yard, Garden Area
- Foundation: Poured Concrete
Garage/Parking
- Garage Parking: Attached
- Garage Spaces: 1
- Parking: Off-Street, Paved Driveway
- Parking Spaces: 4
Utilities
- Heat Zones: 1
- Hot Water: Electric
- Utility Connections: for Electric Range
Condo/Co-op/Association
- HOA: No
Ownership History
Purchase Details
Similar Home in Hull, MA
Home Values in the Area
Average Home Value in this Area
Purchase History
| Date | Type | Sale Price | Title Company |
|---|---|---|---|
| Quit Claim Deed | -- | -- |
Mortgage History
| Date | Status | Loan Amount | Loan Type |
|---|---|---|---|
| Open | $437,750 | New Conventional | |
| Closed | $50,000 | Balloon | |
| Closed | $426,476 | New Conventional | |
| Previous Owner | $317,000 | Stand Alone Refi Refinance Of Original Loan | |
| Previous Owner | $316,520 | New Conventional |
Property History
| Date | Event | Price | Change | Sq Ft Price |
|---|---|---|---|---|
| 12/29/2020 12/29/20 | Sold | $515,000 | -1.9% | $328 / Sq Ft |
| 11/02/2020 11/02/20 | Pending | -- | -- | -- |
| 09/21/2020 09/21/20 | For Sale | $525,000 | +60.1% | $335 / Sq Ft |
| 09/14/2012 09/14/12 | Sold | $328,000 | -3.2% | $209 / Sq Ft |
| 08/23/2012 08/23/12 | Pending | -- | -- | -- |
| 06/28/2012 06/28/12 | Price Changed | $339,000 | -2.9% | $216 / Sq Ft |
| 05/21/2012 05/21/12 | For Sale | $349,000 | -- | $223 / Sq Ft |
Tax History Compared to Growth
Tax History
| Year | Tax Paid | Tax Assessment Tax Assessment Total Assessment is a certain percentage of the fair market value that is determined by local assessors to be the total taxable value of land and additions on the property. | Land | Improvement |
|---|---|---|---|---|
| 2025 | $6,396 | $571,100 | $256,100 | $315,000 |
| 2024 | $6,317 | $542,200 | $248,100 | $294,100 |
| 2023 | $6,338 | $520,800 | $240,100 | $280,700 |
| 2022 | $6,146 | $490,100 | $224,100 | $266,000 |
| 2021 | $5,314 | $419,100 | $200,100 | $219,000 |
| 2020 | $5,061 | $394,800 | $200,100 | $194,700 |
| 2019 | $4,930 | $377,800 | $189,300 | $188,500 |
| 2018 | $4,755 | $365,300 | $189,300 | $176,000 |
| 2017 | $4,755 | $346,600 | $189,300 | $157,300 |
| 2016 | $4,459 | $330,800 | $173,500 | $157,300 |
| 2015 | $4,238 | $304,000 | $157,800 | $146,200 |
| 2014 | -- | $297,100 | $157,800 | $139,300 |
Agents Affiliated with this Home
-
Kevin Lewis

Seller's Agent in 2020
Kevin Lewis
Coldwell Banker Realty - Hingham
(781) 285-8028
278 Total Sales
-
Denis Prindeville

Buyer's Agent in 2020
Denis Prindeville
Conway - Hingham
(617) 290-4383
13 Total Sales
-
Pat Ranney
P
Seller's Agent in 2012
Pat Ranney
Coldwell Banker Realty - Cohasset
(781) 789-0606
3 Total Sales
-
Paul Colleary

Buyer's Agent in 2012
Paul Colleary
Dream Realty
(617) 388-8351
40 Total Sales
Map
Source: MLS Property Information Network (MLS PIN)
MLS Number: 71386325
APN: HULL-000004-000000-000062
- 18 Bayview St
- 43 Farina Rd
- 14 Telegraph Ave
- 1165 Nantasket Ave
- 1187 Nantasket Ave Unit 6
- 1181 Nantasket Ave Unit 3
- 8 Douglas Ave
- 1157 Nantasket Ave
- 1153 Nantasket Ave
- 1092 Nantasket Ave
- 15 Glover Ave
- 21 Beacon Rd
- 158 Cadish Ave
- 38 Point Allerton Ave
- 2 Bluff Rd
- 9 G St
- 65 Holbrook Ave
- 75 Point Allerton Ave
- 750 Nantasket Ave
- 22 E St
