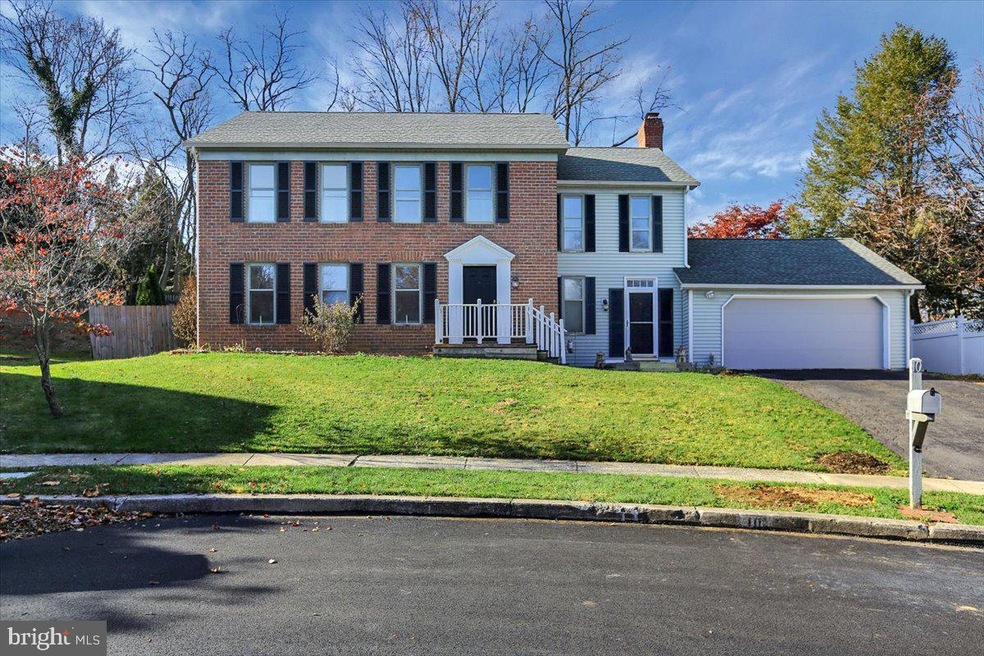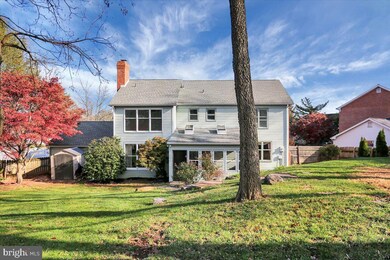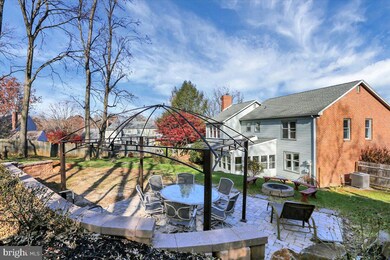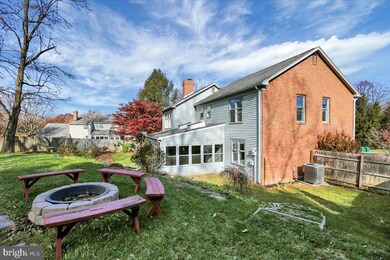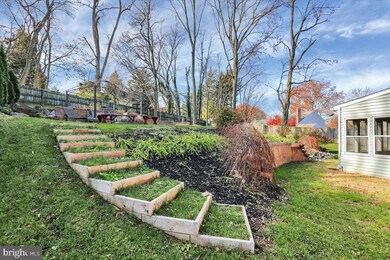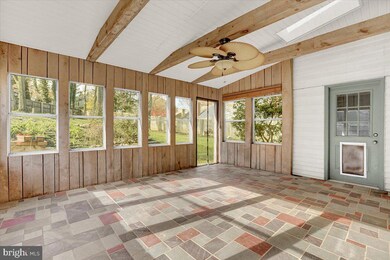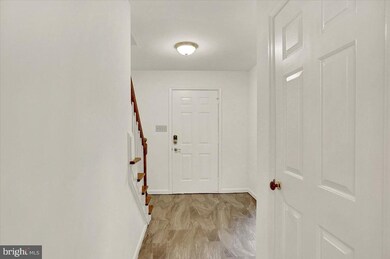
10 Nicholson Ct Mechanicsburg, PA 17050
Hampden NeighborhoodHighlights
- Traditional Architecture
- Sun or Florida Room
- Living Room
- Hampden Elementary School Rated A
- 2 Car Attached Garage
- Laundry Room
About This Home
As of January 2022Welcome to this traditional style home in Westover in Hampden Township located on private cul-de-sac! This 4 bedroom, 2 1/2 bath has been freshly painted and with new carpet in upper level. The kitchen features large island and S/S appliances. The upper level features primary suite with windows overlooking the terraced backyard, with large walk-in closet, and bathroom with granite countertop. Closets flank the hallway that leads to 3 additional bedrooms and full bath. This home also features sunroom with slate floor, partially finished lower level for additional living space .
Refrigerator, washer & dryer conveys with property.
Schedule your showing today! DEADLINE FOR OFFERS IS Mon. 11/29 AT 3:00 PM.
Please verify lights are off and doors locked and remove shoes or wear shoe coverings.
SELLER WILL BE OUT OF THE COUNTRY UNTIL 01/07/2022 WITH A 6 HOUR TIME DIFFERENCE -SO PLEASE TAKE THAT IN CONSIDERATION WITH REQUESTING REPLY FROM SELLER.
Home Details
Home Type
- Single Family
Est. Annual Taxes
- $4,018
Year Built
- Built in 1982
Lot Details
- 10,454 Sq Ft Lot
HOA Fees
- $3 Monthly HOA Fees
Parking
- 2 Car Attached Garage
- Front Facing Garage
- Garage Door Opener
- Driveway
- Off-Street Parking
Home Design
- Traditional Architecture
- Brick Exterior Construction
- Block Foundation
- Architectural Shingle Roof
- Vinyl Siding
Interior Spaces
- Property has 2 Levels
- Wood Burning Fireplace
- Family Room
- Living Room
- Dining Room
- Sun or Florida Room
- Partially Finished Basement
Kitchen
- Electric Oven or Range
- Dishwasher
Bedrooms and Bathrooms
- 4 Bedrooms
- En-Suite Primary Bedroom
Laundry
- Laundry Room
- Laundry on main level
- Electric Dryer
- Washer
Schools
- Cumberland Valley High School
Utilities
- Central Air
- Heat Pump System
- Electric Water Heater
Community Details
- Westover Subdivision
Listing and Financial Details
- Tax Lot 181
- Assessor Parcel Number 10-18-1321-016
Ownership History
Purchase Details
Home Financials for this Owner
Home Financials are based on the most recent Mortgage that was taken out on this home.Purchase Details
Home Financials for this Owner
Home Financials are based on the most recent Mortgage that was taken out on this home.Similar Homes in Mechanicsburg, PA
Home Values in the Area
Average Home Value in this Area
Purchase History
| Date | Type | Sale Price | Title Company |
|---|---|---|---|
| Deed | $400,000 | None Listed On Document | |
| Warranty Deed | $285,000 | -- |
Mortgage History
| Date | Status | Loan Amount | Loan Type |
|---|---|---|---|
| Open | $324,000 | New Conventional | |
| Previous Owner | $336,040 | VA | |
| Previous Owner | $331,325 | VA | |
| Previous Owner | $328,000 | New Conventional | |
| Previous Owner | $284,809 | VA | |
| Previous Owner | $285,712 | VA | |
| Previous Owner | $285,000 | VA | |
| Previous Owner | $210,000 | Credit Line Revolving | |
| Previous Owner | $25,000 | Future Advance Clause Open End Mortgage | |
| Previous Owner | $30,000 | Unknown | |
| Previous Owner | $45,000 | Unknown |
Property History
| Date | Event | Price | Change | Sq Ft Price |
|---|---|---|---|---|
| 01/10/2022 01/10/22 | Sold | $400,000 | +5.8% | $135 / Sq Ft |
| 11/29/2021 11/29/21 | Pending | -- | -- | -- |
| 11/26/2021 11/26/21 | For Sale | $378,100 | +32.7% | $128 / Sq Ft |
| 10/29/2013 10/29/13 | Sold | $285,000 | -5.0% | $116 / Sq Ft |
| 09/23/2013 09/23/13 | Pending | -- | -- | -- |
| 07/22/2013 07/22/13 | For Sale | $299,900 | -- | $122 / Sq Ft |
Tax History Compared to Growth
Tax History
| Year | Tax Paid | Tax Assessment Tax Assessment Total Assessment is a certain percentage of the fair market value that is determined by local assessors to be the total taxable value of land and additions on the property. | Land | Improvement |
|---|---|---|---|---|
| 2025 | $4,716 | $315,100 | $91,900 | $223,200 |
| 2024 | $4,469 | $315,100 | $91,900 | $223,200 |
| 2023 | $4,225 | $315,100 | $91,900 | $223,200 |
| 2022 | $4,018 | $307,900 | $91,900 | $216,000 |
| 2021 | $3,924 | $307,900 | $91,900 | $216,000 |
| 2020 | $3,844 | $307,900 | $91,900 | $216,000 |
| 2019 | $3,775 | $307,900 | $91,900 | $216,000 |
| 2018 | $3,705 | $307,900 | $91,900 | $216,000 |
| 2017 | $3,634 | $307,900 | $91,900 | $216,000 |
| 2016 | -- | $307,900 | $91,900 | $216,000 |
| 2015 | -- | $307,900 | $91,900 | $216,000 |
| 2014 | -- | $307,900 | $91,900 | $216,000 |
Agents Affiliated with this Home
-
PAULINE WEARY
P
Seller's Agent in 2022
PAULINE WEARY
Howard Hanna
(717) 805-0409
3 in this area
24 Total Sales
-
STEVE WILLIAMS

Seller Co-Listing Agent in 2022
STEVE WILLIAMS
Howard Hanna
(717) 579-8255
8 in this area
36 Total Sales
-
Bho Kadariya

Buyer's Agent in 2022
Bho Kadariya
Iron Valley Real Estate of Central PA
(717) 727-3080
5 in this area
90 Total Sales
-
Heather Neidlinger

Seller's Agent in 2013
Heather Neidlinger
Berkshire Hathaway HomeServices Homesale Realty
(717) 226-2875
15 in this area
644 Total Sales
-
Lisa Montalvo

Buyer's Agent in 2013
Lisa Montalvo
Turn Key Realty Group
(717) 802-9099
4 in this area
217 Total Sales
Map
Source: Bright MLS
MLS Number: PACB2004120
APN: 10-18-1321-016
- 35 Kensington Square
- 19 Kensington Square
- 16 Jamestown Square
- 802 Swan Dr
- 712 Owl Ct
- 41 Devonshire Square
- 37 Devonshire Square
- 1105 Musket Ln
- 1109 E Powderhorn Rd
- 1167 Cross Creek Dr
- 1143 Dry Powder Cir
- 1222 Summit Way
- 6304 Creekbend Dr
- 6315 Creekbend Dr
- 2 Freedom Ct
- 470 Barbara Dr
- 6300 Neha Dr Unit 32
- 1431 Summit Way
- 482 Adam Ln
- 220 Sruthi Dr
