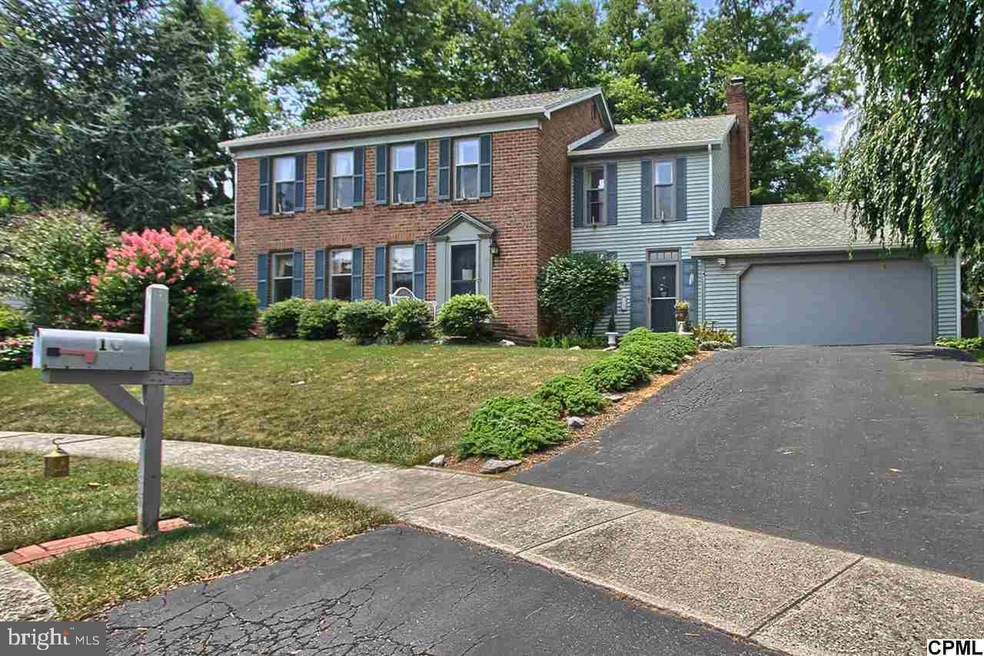
10 Nicholson Ct Mechanicsburg, PA 17050
Hampden NeighborhoodHighlights
- Spa
- Traditional Architecture
- Sun or Florida Room
- Hampden Elementary School Rated A
- 1 Fireplace
- No HOA
About This Home
As of January 2022This exceptional 2,464 sqft 2 story home located in a private cul-de-sac is what you?ve been waiting for. Property features 4 bdrms, 2.5 bths, sunroom w/ hot tub, huge mstr suite w/ granite top in bath, sunken family rm w/ fireplace, finished basement, fenced in wooded rear yard, and a 2 car garage. The location allows for a peaceful setting while still being just minutes from all the major conveniences. Motivated Seller!
Last Agent to Sell the Property
Berkshire Hathaway HomeServices Homesale Realty License #AB066821

Home Details
Home Type
- Single Family
Est. Annual Taxes
- $3,357
Year Built
- Built in 1982
Lot Details
- 10,454 Sq Ft Lot
- Cul-De-Sac
- Privacy Fence
Parking
- 2 Car Attached Garage
- Garage Door Opener
- Driveway
Home Design
- Traditional Architecture
- Brick Exterior Construction
- Fiberglass Roof
- Asphalt Roof
- Aluminum Siding
- Stick Built Home
Interior Spaces
- 2,464 Sq Ft Home
- Property has 2 Levels
- Ceiling Fan
- 1 Fireplace
- Formal Dining Room
- Den
- Sun or Florida Room
- Fire and Smoke Detector
- Laundry Room
- Partially Finished Basement
Kitchen
- Eat-In Kitchen
- Dishwasher
Bedrooms and Bathrooms
- 4 Bedrooms
- En-Suite Primary Bedroom
- 2.5 Bathrooms
Outdoor Features
- Spa
- Exterior Lighting
- Outbuilding
Utilities
- Cooling Available
- Heat Pump System
- 200+ Amp Service
- Cable TV Available
Community Details
- No Home Owners Association
- Westover Subdivision
Listing and Financial Details
- Assessor Parcel Number 10181321016
Ownership History
Purchase Details
Home Financials for this Owner
Home Financials are based on the most recent Mortgage that was taken out on this home.Purchase Details
Home Financials for this Owner
Home Financials are based on the most recent Mortgage that was taken out on this home.Map
Similar Homes in Mechanicsburg, PA
Home Values in the Area
Average Home Value in this Area
Purchase History
| Date | Type | Sale Price | Title Company |
|---|---|---|---|
| Deed | $400,000 | None Listed On Document | |
| Warranty Deed | $285,000 | -- |
Mortgage History
| Date | Status | Loan Amount | Loan Type |
|---|---|---|---|
| Open | $324,000 | New Conventional | |
| Previous Owner | $336,040 | VA | |
| Previous Owner | $331,325 | VA | |
| Previous Owner | $328,000 | New Conventional | |
| Previous Owner | $284,809 | VA | |
| Previous Owner | $285,712 | VA | |
| Previous Owner | $285,000 | VA | |
| Previous Owner | $210,000 | Credit Line Revolving | |
| Previous Owner | $25,000 | Future Advance Clause Open End Mortgage | |
| Previous Owner | $30,000 | Unknown | |
| Previous Owner | $45,000 | Unknown |
Property History
| Date | Event | Price | Change | Sq Ft Price |
|---|---|---|---|---|
| 01/10/2022 01/10/22 | Sold | $400,000 | +5.8% | $135 / Sq Ft |
| 11/29/2021 11/29/21 | Pending | -- | -- | -- |
| 11/26/2021 11/26/21 | For Sale | $378,100 | +32.7% | $128 / Sq Ft |
| 10/29/2013 10/29/13 | Sold | $285,000 | -5.0% | $116 / Sq Ft |
| 09/23/2013 09/23/13 | Pending | -- | -- | -- |
| 07/22/2013 07/22/13 | For Sale | $299,900 | -- | $122 / Sq Ft |
Tax History
| Year | Tax Paid | Tax Assessment Tax Assessment Total Assessment is a certain percentage of the fair market value that is determined by local assessors to be the total taxable value of land and additions on the property. | Land | Improvement |
|---|---|---|---|---|
| 2025 | $4,716 | $315,100 | $91,900 | $223,200 |
| 2024 | $4,469 | $315,100 | $91,900 | $223,200 |
| 2023 | $4,225 | $315,100 | $91,900 | $223,200 |
| 2022 | $4,018 | $307,900 | $91,900 | $216,000 |
| 2021 | $3,924 | $307,900 | $91,900 | $216,000 |
| 2020 | $3,844 | $307,900 | $91,900 | $216,000 |
| 2019 | $3,775 | $307,900 | $91,900 | $216,000 |
| 2018 | $3,705 | $307,900 | $91,900 | $216,000 |
| 2017 | $3,634 | $307,900 | $91,900 | $216,000 |
| 2016 | -- | $307,900 | $91,900 | $216,000 |
| 2015 | -- | $307,900 | $91,900 | $216,000 |
| 2014 | -- | $307,900 | $91,900 | $216,000 |
Source: Bright MLS
MLS Number: 1003120161
APN: 10-18-1321-016
- 12 Kings Arms
- 6226 Galleon Dr
- 506 Quail Ct
- 17 Kensington Square
- 8 Kensington Square
- 10 Jamestown Square
- 10 Devonshire Square
- 56 Devonshire Square
- 712 Owl Ct
- 6145 Haymarket Way
- 6127 Haymarket Way
- 203 Saint James Ct
- 6039 Edward Dr
- 1109 E Powderhorn Rd
- 6042 Edward Dr
- 203 Friar Ct
- 5232 Strathmore Dr
- 5216 Deerfield Ave
- 503 Kentwood Dr
- 113 Salem Church Rd
