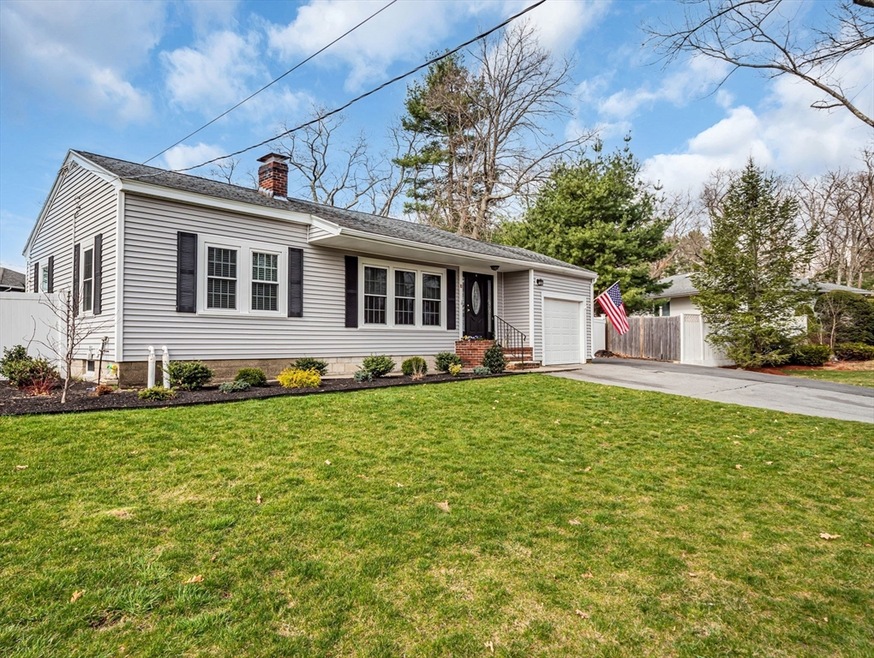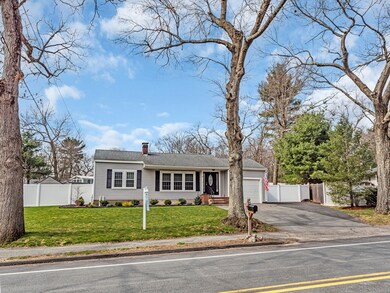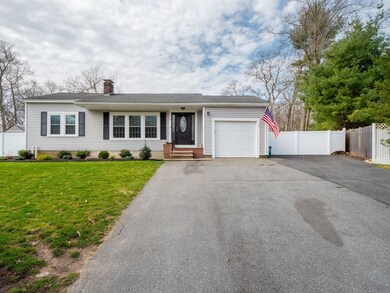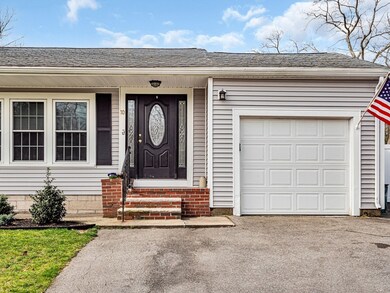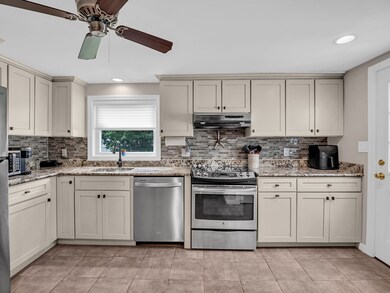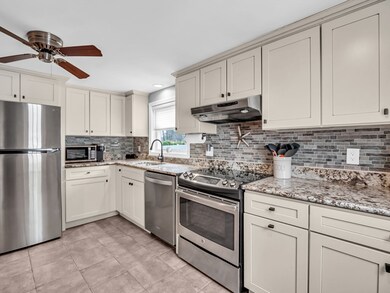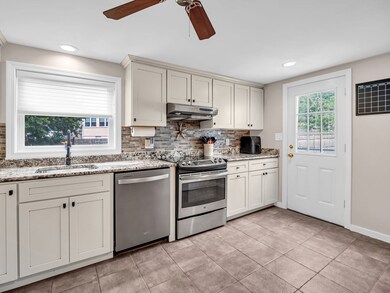
10 North St Andover, MA 01810
Far West Andover NeighborhoodHighlights
- Golf Course Community
- Community Stables
- Above Ground Pool
- High Plain Elementary School Rated A
- Medical Services
- Landscaped Professionally
About This Home
As of May 2024This charming turnkey ranch-style home has been meticulously updated throughout offering modern convenience and features two bedrooms and one full bath. This condo alternative has a classic ranch layout, the living space w/ a electric fireplace flows seamlessly from the living room to the kitchen and dining area. The lower lever features a bonus room perfect for a home office or extra living space. The beautifully updated backyard has a recessed / semi-inground saltwater pool surrounded by a spacious patio area. Perfect for outdoor entertaining or relaxation, the saltwater pool offers a refreshing escape during hot summer days, and the patio provides ample space for al fresco dining, lounging, and entertaining! This low-maintenance home features a hot water heater (1/2023), expanded driveway, salt water pool & patio, landscaping & irrigation (front yard only), newer appliances, and a new oil burner (11/2023) Enjoy the convenience of single-floor living with a great commuter location
Last Agent to Sell the Property
William Raveis R.E. & Home Services Listed on: 04/11/2024

Home Details
Home Type
- Single Family
Est. Annual Taxes
- $6,545
Year Built
- Built in 1950 | Remodeled
Lot Details
- Fenced Yard
- Fenced
- Landscaped Professionally
- Level Lot
- Irregular Lot
- Sprinkler System
- Property is zoned SRB
Parking
- 1 Car Attached Garage
- Garage Door Opener
- Driveway
- Open Parking
Home Design
- Ranch Style House
- Block Foundation
- Shingle Roof
- Block Exterior
- Radon Mitigation System
Interior Spaces
- 1,242 Sq Ft Home
- Ceiling Fan
- Recessed Lighting
- Decorative Lighting
- Light Fixtures
- Insulated Windows
- Bay Window
- Insulated Doors
- Living Room with Fireplace
- Dining Area
- Bonus Room
Kitchen
- Range
- Microwave
- ENERGY STAR Qualified Refrigerator
- Plumbed For Ice Maker
- ENERGY STAR Qualified Dishwasher
- Stainless Steel Appliances
- Solid Surface Countertops
Flooring
- Wood
- Wall to Wall Carpet
- Ceramic Tile
Bedrooms and Bathrooms
- 2 Bedrooms
- Cedar Closet
- 1 Full Bathroom
- Pedestal Sink
- Bathtub with Shower
Laundry
- ENERGY STAR Qualified Dryer
- ENERGY STAR Qualified Washer
- Laundry Chute
Partially Finished Basement
- Basement Fills Entire Space Under The House
- Interior and Exterior Basement Entry
- Sump Pump
- Block Basement Construction
- Laundry in Basement
Home Security
- Home Security System
- Storm Doors
Eco-Friendly Details
- Energy-Efficient Thermostat
Outdoor Features
- Above Ground Pool
- Patio
- Outdoor Storage
- Rain Gutters
Location
- Property is near public transit
- Property is near schools
Schools
- Wood Hill Elementary School
- High Plain Middle School
- AHS High School
Utilities
- No Cooling
- Forced Air Heating System
- 2 Heating Zones
- Heating System Uses Oil
- 100 Amp Service
- Electric Water Heater
- Private Sewer
Listing and Financial Details
- Assessor Parcel Number 1841994
Community Details
Overview
- No Home Owners Association
Amenities
- Medical Services
- Shops
- Coin Laundry
Recreation
- Golf Course Community
- Tennis Courts
- Community Pool
- Park
- Community Stables
- Jogging Path
- Bike Trail
Ownership History
Purchase Details
Home Financials for this Owner
Home Financials are based on the most recent Mortgage that was taken out on this home.Similar Homes in the area
Home Values in the Area
Average Home Value in this Area
Purchase History
| Date | Type | Sale Price | Title Company |
|---|---|---|---|
| Deed | $300,000 | -- | |
| Deed | $300,000 | -- |
Mortgage History
| Date | Status | Loan Amount | Loan Type |
|---|---|---|---|
| Open | $607,719 | Stand Alone Refi Refinance Of Original Loan | |
| Closed | $589,000 | Purchase Money Mortgage | |
| Closed | $100,000 | Stand Alone Refi Refinance Of Original Loan | |
| Closed | $37,000 | Stand Alone Refi Refinance Of Original Loan | |
| Closed | $324,000 | Stand Alone Refi Refinance Of Original Loan | |
| Closed | $247,000 | New Conventional | |
| Closed | $230,000 | Purchase Money Mortgage |
Property History
| Date | Event | Price | Change | Sq Ft Price |
|---|---|---|---|---|
| 07/19/2025 07/19/25 | Pending | -- | -- | -- |
| 07/15/2025 07/15/25 | For Sale | $659,900 | +5.6% | $531 / Sq Ft |
| 05/07/2024 05/07/24 | Sold | $625,000 | +4.2% | $503 / Sq Ft |
| 04/16/2024 04/16/24 | Pending | -- | -- | -- |
| 04/11/2024 04/11/24 | For Sale | $599,900 | +91.7% | $483 / Sq Ft |
| 06/17/2015 06/17/15 | Sold | $313,000 | 0.0% | $252 / Sq Ft |
| 05/14/2015 05/14/15 | Pending | -- | -- | -- |
| 05/05/2015 05/05/15 | Off Market | $313,000 | -- | -- |
| 04/30/2015 04/30/15 | For Sale | $309,900 | +18.7% | $250 / Sq Ft |
| 03/30/2012 03/30/12 | Sold | $261,000 | -1.5% | $210 / Sq Ft |
| 03/15/2012 03/15/12 | Pending | -- | -- | -- |
| 11/21/2011 11/21/11 | Price Changed | $265,000 | -7.0% | $213 / Sq Ft |
| 09/19/2011 09/19/11 | For Sale | $285,000 | -- | $229 / Sq Ft |
Tax History Compared to Growth
Tax History
| Year | Tax Paid | Tax Assessment Tax Assessment Total Assessment is a certain percentage of the fair market value that is determined by local assessors to be the total taxable value of land and additions on the property. | Land | Improvement |
|---|---|---|---|---|
| 2024 | $6,726 | $522,200 | $325,000 | $197,200 |
| 2023 | $6,545 | $479,100 | $301,100 | $178,000 |
| 2022 | $5,960 | $408,200 | $255,100 | $153,100 |
| 2021 | $5,696 | $372,500 | $231,800 | $140,700 |
| 2020 | $5,459 | $363,700 | $226,100 | $137,600 |
| 2019 | $5,021 | $328,800 | $203,500 | $125,300 |
| 2018 | $4,805 | $307,200 | $191,800 | $115,400 |
| 2017 | $4,593 | $302,600 | $188,200 | $114,400 |
| 2016 | $4,397 | $296,700 | $188,200 | $108,500 |
| 2015 | $4,240 | $283,200 | $180,800 | $102,400 |
Agents Affiliated with this Home
-
S
Seller's Agent in 2025
Sean Bakhtiari
Compass
-
Ben Murray
B
Seller Co-Listing Agent in 2025
Ben Murray
Compass
(978) 270-1746
17 Total Sales
-
The Matt Witte Team
T
Seller's Agent in 2024
The Matt Witte Team
William Raveis R.E. & Home Services
(978) 273-0099
2 in this area
217 Total Sales
-
Tracy Reilly

Seller Co-Listing Agent in 2024
Tracy Reilly
William Raveis R.E. & Home Services
(617) 721-6071
1 in this area
17 Total Sales
-
Lillian Montalto

Seller's Agent in 2015
Lillian Montalto
Lillian Montalto Signature Properties
(978) 815-6300
12 in this area
207 Total Sales
-
Kerrie Myers

Buyer's Agent in 2015
Kerrie Myers
Laer Realty
(978) 223-7343
10 Total Sales
Map
Source: MLS Property Information Network (MLS PIN)
MLS Number: 73223199
APN: ANDO-000105-000020
- 4 Weeping Willow Dr
- 13 Green Meadow Ln
- 13 Ridgewood Cir
- 166 Greenwood Rd
- 18 Saint James Dr Unit 18
- 0
- 20 Chandler Rd
- 19 Off Webster St
- 32 Bobby Jones Dr Unit 32
- 4 Trumpeters Ln
- 4 Noel Rd
- 15 Bobby Jones Dr
- 11 Devonshire St
- 2 Starwood Crossing
- 400 Brookside Dr Unit A
- 200 Brookside Dr Unit G
- 17 Barnard Rd
- 650 Brookside Dr Unit G
- 600 Brookside Dr Unit m
- 89 Beacon Ave
