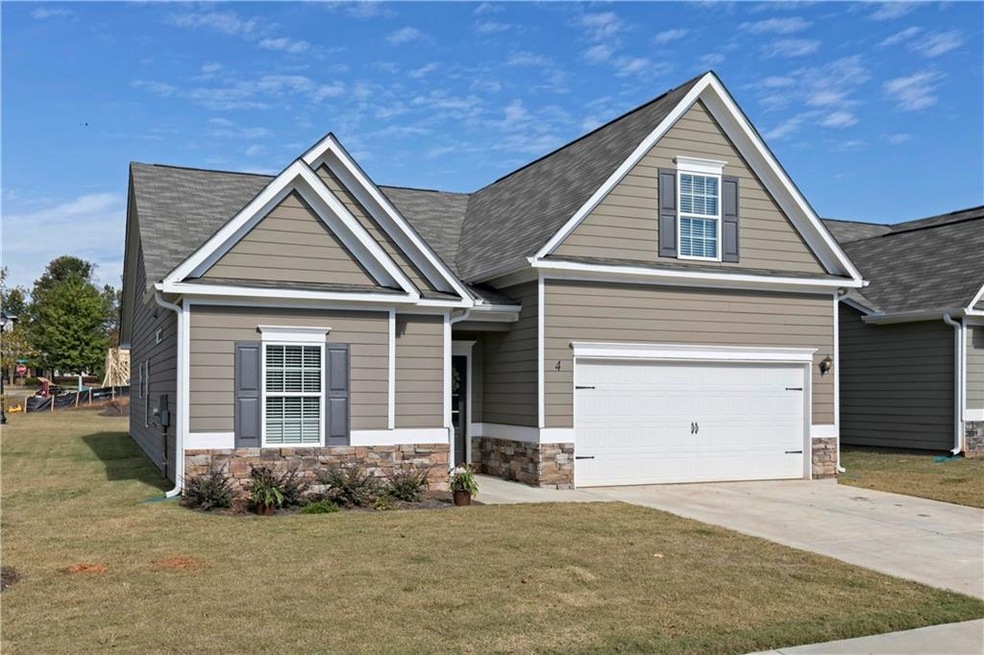
$459,900
- 4 Beds
- 3 Baths
- 2,010 Sq Ft
- 32 October Ave
- Newnan, GA
Exquisite Ranch Plan on unfinished basement backing to greenbelt in sought after Woodbury Estates (easy access to The LINC). This home opens to a foyer that welcomes you to an interior great room space. The great room includes a kitchen with an oversized granite island, upgraded appliances, tile backsplash and granite counters, family room, flex space and breakfast/dining room. The Owner's
Sissie Carter Horne Southern Real Estate Properties
