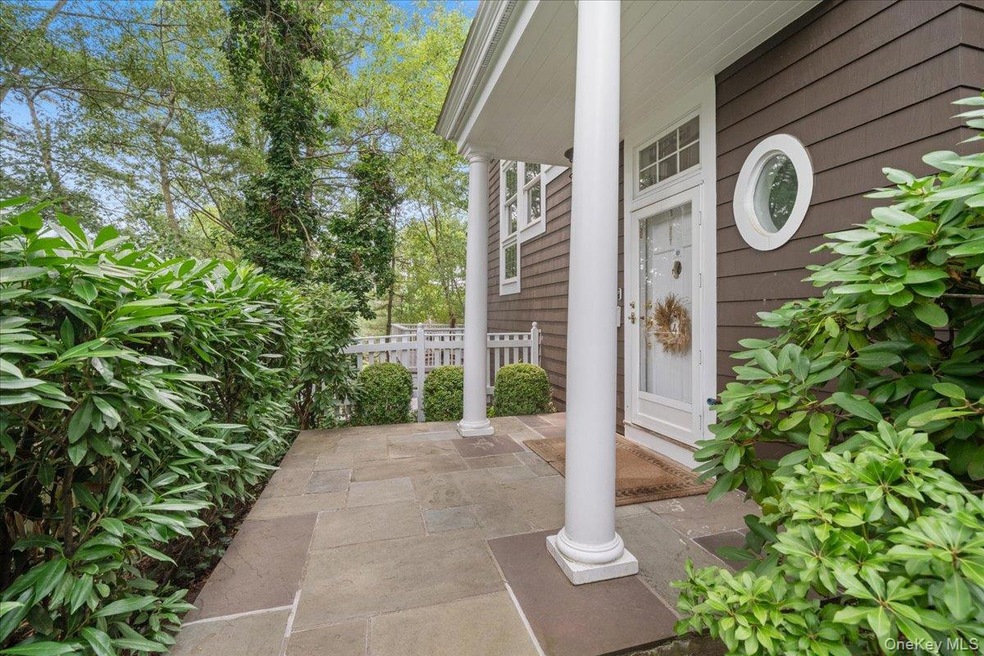
Estimated payment $9,807/month
Highlights
- Fitness Center
- In Ground Pool
- Clubhouse
- Hastings High School Rated A
- Gated Community
- Deck
About This Home
Welcome to resort living in a corner, townhouse/condo on the gated grounds of St. Andrew's Golf Course, known as the "birthplace of golf in America". This 3-level, end-unit feels surrounded by nature with green and wooded views from an abundance of windows. A Carnoustie model unit with 2 bedrooms, though lives like a 3-bedroom home, and features 3 beautiful, outdoor spaces - one is a wrap-around Trex deck off the living room large enough for a hammock, grill and more, the second is a covered, wrap-around fenced patio off the lower-level, spacious family room and the third outdoor space is accessed from the kitchen which is immensely private, fenced and cozy, perfect for early morning tea or coffee while taking in the bird's singing.
Additional features and highlights include: two wood-burning fireplaces, hardwood floors on the main and lower levels, attached garage (with no steps) that leads into the eat-in kitchen, a primary en-suite bedroom with two walk-in closets plus skylit bath and Jacuzzi tub, powder room on the main level, and a dedicated office nook in the kitchen.
St. Andrew's is a gated, condominium community that is impeccably maintained with a Clubhouse (named the Carnegie Club), pool, tennis, pickleball and basketball courts plus a top of the line, new fitness center. Also included is access to the golf club's dining facilities, an amenity only offered to St. Andrew's Golf Members and unit owners. Well within an hour from Midtown and close to Westchester's major roadways, shopping malls and restaurants. Schedule your tour soon.
Listing Agent
Compass Greater NY, LLC Brokerage Phone: 914-327-2777 License #10401321376 Listed on: 08/15/2025

Open House Schedule
-
Saturday, August 16, 202512:00 to 1:00 pm8/16/2025 12:00:00 PM +00:008/16/2025 1:00:00 PM +00:00Add to Calendar
-
Sunday, August 17, 202512:00 to 1:00 pm8/17/2025 12:00:00 PM +00:008/17/2025 1:00:00 PM +00:00Add to Calendar
Townhouse Details
Home Type
- Townhome
Est. Annual Taxes
- $15,344
Year Built
- Built in 1983
Lot Details
- 436 Sq Ft Lot
- End Unit
- Landscaped
HOA Fees
- $1,985 Monthly HOA Fees
Parking
- 1 Car Attached Garage
- Driveway
Home Design
- Wood Siding
- Shake Siding
Interior Spaces
- 3,104 Sq Ft Home
- 3-Story Property
- 2 Fireplaces
- Wood Burning Fireplace
- Storage
- Security Gate
Kitchen
- Eat-In Kitchen
- Gas Oven
- Microwave
- Dishwasher
- Stainless Steel Appliances
Flooring
- Wood
- Carpet
Bedrooms and Bathrooms
- 2 Bedrooms
- Walk-In Closet
- Soaking Tub
Laundry
- Laundry in Kitchen
- Dryer
- Washer
Finished Basement
- Walk-Out Basement
- Basement Fills Entire Space Under The House
Outdoor Features
- In Ground Pool
- Deck
- Wrap Around Porch
- Patio
Schools
- Concord Road Elementary School
- Ardsley Middle School
- Ardsley High School
Utilities
- Forced Air Heating and Cooling System
Listing and Financial Details
- Exclusions: Dining room chandelier
- Assessor Parcel Number 2689-008-500-00351-000-0001-2-0041
Community Details
Overview
- Association fees include common area maintenance, exterior maintenance, grounds care, pool service, sewer, snow removal, trash, water
- Maintained Community
Amenities
- Clubhouse
Recreation
- Tennis Courts
- Fitness Center
- Snow Removal
Pet Policy
- Limit on the number of pets
- Dogs and Cats Allowed
Security
- Gated Community
- Fire Sprinkler System
Map
About This Building
Home Values in the Area
Average Home Value in this Area
Property History
| Date | Event | Price | Change | Sq Ft Price |
|---|---|---|---|---|
| 06/23/2017 06/23/17 | Sold | $840,000 | +0.1% | $263 / Sq Ft |
| 02/21/2017 02/21/17 | Pending | -- | -- | -- |
| 02/21/2017 02/21/17 | For Sale | $839,000 | -- | $262 / Sq Ft |
Similar Home in the area
Source: OneKey® MLS
MLS Number: 899340
- 48 Clarewood Dr
- 100 Clarewood Dr Unit 4G
- 160 Boulder Ridge Rd
- 5 Donald Dr
- 34 S Clinton Ave
- 76 Boulder Ridge Rd
- 55 Fairmont Ave
- 4 Hidden Glen Rd
- 33 Winding Road Farm
- 12 Glenn Place
- 11 Jackson Ave Unit 69
- 11 Jackson Ave Unit 11
- 20 Ravensdale Rd
- 125 Fort Hill Ave
- 16 High Point Ln
- 0 High Point Ln
- 115 Young Ave
- 25 Sprain Valley Rd
- 4 Highview Dr
- 53 Prior Place
- 25 Fenwick Rd
- 40 Clunie Ave
- 14 Rosedale Ave
- 7 Theresa Ln
- 53 Prince St Unit 2 FL
- 7 Green St Unit A
- 195 Clunie Ave Unit 2
- 100 Danforth Ave
- 18 Harvard Ln
- 549 Almena Ave Unit 2F
- 103 Clunie Ave Unit 2
- 30 Ridge Rd
- 90 Beaumont Cir
- 516 Broadway
- 134 Highland Rd
- 4 Western Dr Unit 2
- 20 Ridge Rd
- 200 Beacon Hill Dr
- 18 Elm Place
- 15 William St Unit 3W






