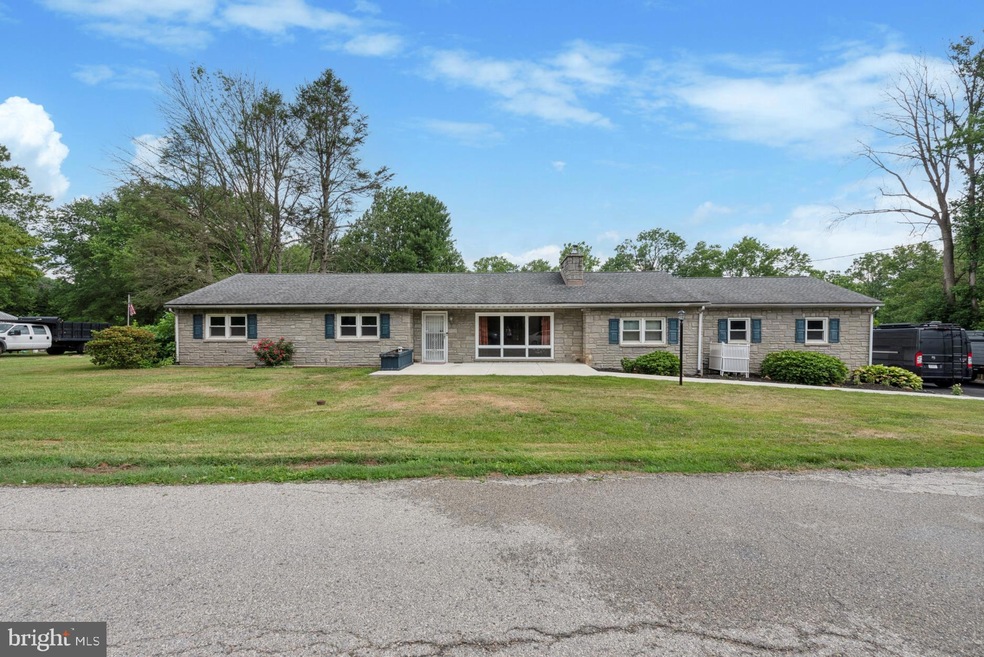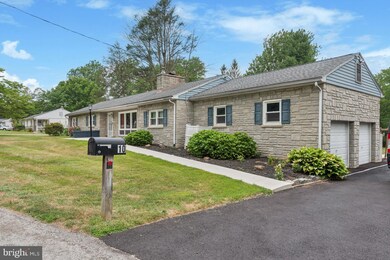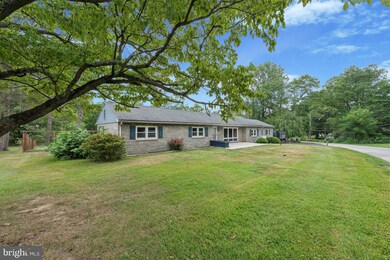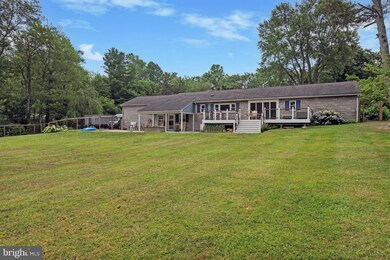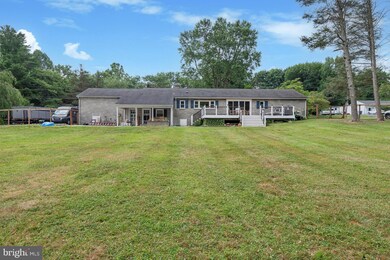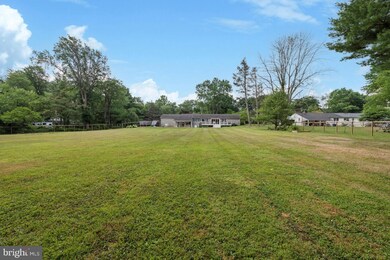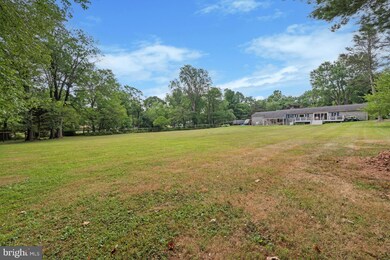
10 Old Spring Rd Coatesville, PA 19320
West Brandywine NeighborhoodHighlights
- 3.3 Acre Lot
- 1 Fireplace
- 2 Car Attached Garage
- Rambler Architecture
- No HOA
- Oversized Parking
About This Home
As of October 2024Welcome to this charming well maintained newly updated 3-B/R - 1.5 bath rancher home with a oversize 2 car attached garage located on a 3.3 acre country setting neighborhood with a large custom built (trex) rear deck (16' x 32') overlooking a well landscaped fence in rear yard leading to a running stream at the edge of the rear property. This property offers you both space and tranquility. Upon walking up the front walkway you will enter this lovely home into a spacious living room that can be warm by enjoying a wood burning fireplace stove. You will then be led into an impressive formal dining room with sliding glass doors which overlooks the well-landscaped backyard onto the large custom built (trex) deck enjoying the outdoors. The dining room connects to the updated galley kitchen creating a ideal space for entertaining family and friends on those special occasions. The home supports a large workout room that can be easily converted into an office or extra bedroom. The powder room has been totally renovated with all new fixtures. Plenty of space for washer and dryer. The home has three nicely sized bedrooms with a full bath serving these bedrooms. This home will give you all of the amenities you need in a place you can call your home. Prime location to major super-malls, restaurants and much more.
Last Agent to Sell the Property
Micozzie Real Estate License #RS219203L Listed on: 08/02/2024
Home Details
Home Type
- Single Family
Est. Annual Taxes
- $7,689
Year Built
- Built in 1960
Lot Details
- 3.3 Acre Lot
- Back Yard Fenced
- Zoning described as R10 Res: 1 Fam 3.3 AC & DWG
Parking
- 2 Car Attached Garage
- Oversized Parking
- Parking Storage or Cabinetry
Home Design
- Rambler Architecture
- Block Foundation
- Stone Siding
Interior Spaces
- 1,774 Sq Ft Home
- Property has 1 Level
- 1 Fireplace
- Home Security System
Bedrooms and Bathrooms
- 3 Main Level Bedrooms
Utilities
- Central Air
- Heating System Uses Oil
- Back Up Oil Heat Pump System
- 200+ Amp Service
- Electric Water Heater
- Municipal Trash
Community Details
- No Home Owners Association
Listing and Financial Details
- Tax Lot 0024.0100
- Assessor Parcel Number 29-07L-0024.0100
Ownership History
Purchase Details
Home Financials for this Owner
Home Financials are based on the most recent Mortgage that was taken out on this home.Similar Homes in Coatesville, PA
Home Values in the Area
Average Home Value in this Area
Purchase History
| Date | Type | Sale Price | Title Company |
|---|---|---|---|
| Deed | $415,000 | None Listed On Document |
Mortgage History
| Date | Status | Loan Amount | Loan Type |
|---|---|---|---|
| Open | $311,250 | New Conventional | |
| Previous Owner | $163,000 | New Conventional | |
| Previous Owner | $36,000 | Unknown | |
| Previous Owner | $187,435 | Purchase Money Mortgage |
Property History
| Date | Event | Price | Change | Sq Ft Price |
|---|---|---|---|---|
| 10/04/2024 10/04/24 | Sold | $415,000 | 0.0% | $234 / Sq Ft |
| 09/12/2024 09/12/24 | Pending | -- | -- | -- |
| 08/21/2024 08/21/24 | Price Changed | $415,000 | -4.6% | $234 / Sq Ft |
| 08/02/2024 08/02/24 | For Sale | $435,000 | -- | $245 / Sq Ft |
Tax History Compared to Growth
Tax History
| Year | Tax Paid | Tax Assessment Tax Assessment Total Assessment is a certain percentage of the fair market value that is determined by local assessors to be the total taxable value of land and additions on the property. | Land | Improvement |
|---|---|---|---|---|
| 2024 | $7,690 | $153,570 | $64,700 | $88,870 |
| 2023 | $7,598 | $153,570 | $64,700 | $88,870 |
| 2022 | $7,305 | $152,370 | $64,700 | $87,670 |
| 2021 | $7,078 | $152,370 | $64,700 | $87,670 |
| 2020 | $7,051 | $152,370 | $64,700 | $87,670 |
| 2019 | $6,103 | $139,250 | $51,760 | $87,490 |
| 2018 | $5,792 | $139,250 | $51,760 | $87,490 |
| 2017 | $5,504 | $137,120 | $51,760 | $85,360 |
| 2016 | $4,339 | $137,120 | $51,760 | $85,360 |
| 2015 | $4,339 | $137,120 | $51,760 | $85,360 |
| 2014 | $4,339 | $137,120 | $51,760 | $85,360 |
Agents Affiliated with this Home
-
John Perfetti
J
Seller's Agent in 2024
John Perfetti
Micozzie Real Estate
(610) 505-0247
1 in this area
18 Total Sales
-
George Karpetis

Seller Co-Listing Agent in 2024
George Karpetis
Micozzie Real Estate
(610) 328-4300
1 in this area
2 Total Sales
-
Lauren Dickerman Covington

Buyer's Agent in 2024
Lauren Dickerman Covington
Keller Williams Real Estate -Exton
(610) 363-4383
4 in this area
609 Total Sales
-
Erinn Szyluk

Buyer Co-Listing Agent in 2024
Erinn Szyluk
Keller Williams Real Estate -Exton
(484) 252-3092
1 in this area
128 Total Sales
Map
Source: Bright MLS
MLS Number: PACT2071344
APN: 29-07L-0024.0100
- 248 Monacy Rd
- 236 Hurley Rd
- 217 Sills Ln
- 1452 Balmoral Rd
- 107 Baker Rd
- 514 Anthem Ln
- 100 Bolero Dr
- 6 Reeceville Rd
- 484 Hallman Ct
- 1704 Beufort Ct
- 304 Moore Rd
- 412 Mercer Dr
- 279 N Caldwell Cir
- 402 National Dr
- 682 Empire Dr
- 611 Morgan Dr E
- 1112 N Bailey Rd
- 364 National Dr
- 2745 N Barley Sheaf Rd
- 163 American Way
