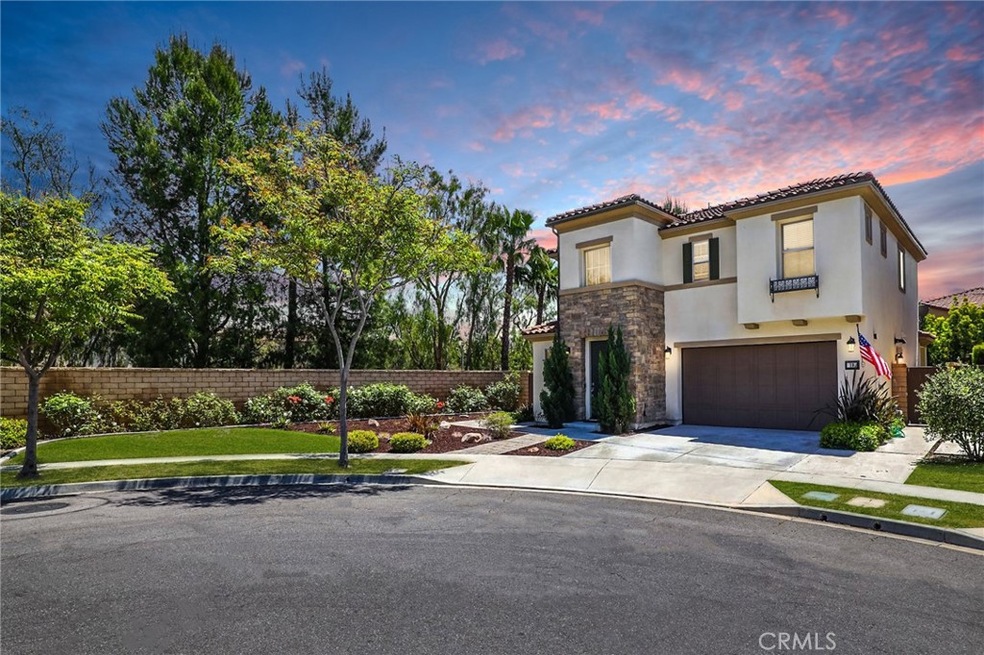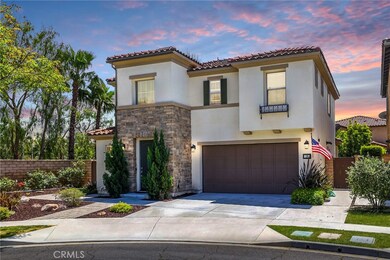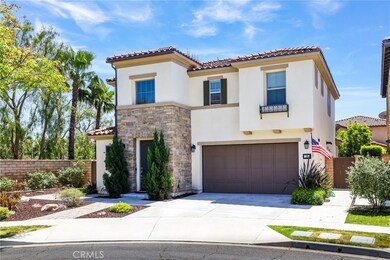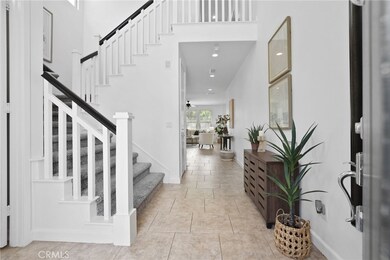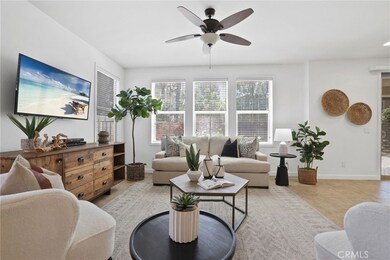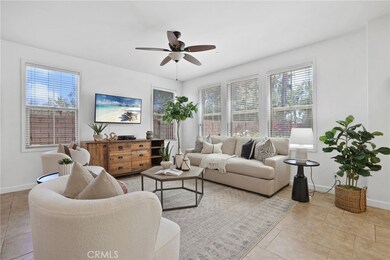
10 Oleander Lake Forest, CA 92630
Baker Ranch NeighborhoodHighlights
- Spa
- Primary Bedroom Suite
- Open Floorplan
- Foothill Ranch Elementary School Rated A
- View of Trees or Woods
- Clubhouse
About This Home
As of November 2024Gorgeous Home, Premium Lot, Massive Backyard! This Beautifully Upgraded and Meticulously Maintained Single Family Residence features 4 Bedrooms, 3.5 Bathrooms and Upgrades Throughout that create the Perfect Blend of Warmth and Modern Design. Step in the front door and immediately you are greeted with High Ceilings, an abundance of Natural Light and Neutral Tile Flooring that runs throughout the first floor living area. The Light & Bright Open Concept Great Room overlooks the Beautiful Backyard Oasis and enjoys plenty of space for the entire family. Enjoy the Spacious Gourmet Kitchen with Upgraded Neutral White Cabinets, Granite Counter Tops, Stainless Steel Appliances, Large Center Island w/Bar Seating and Expansive Sliding Doors that create The Indoor/Outdoor California Lifestyle we all Love! Upstairs you will find 4 Bedrooms, 3 Bathrooms and the Convenient Upstairs Laundry Room. With Elevated Views of the backyard the Spacious Primary Bedroom features Ceiling Fan, Recessed Lighting and Built-In Bookshelves. Continue into The Spa Like Primary Bath featuring Upgraded White Cabinets, a Restorative Tile Walk In Shower, Dual Vanities and Spacious His & Hers Closets. Outside the Private Spacious Backyard is the Showstopper featuring Covered California Room, Lush Landscaping, Cozy Fire Pit and seating area, Overhead Trellis Ideal for Summer Season, Large Paver Patio, Low Maintenance Turf and plenty of room for the entire family to enjoy. Expansive, Private Backyards Like this are rare to find and give Buyers endless options for outdoor activities and entertaining. Additional Upgrades include Cul De Sac Location, Recessed Lights Throughout, Multiple Ceiling Fans, Neutral Interior Paint, Spacious 2 Car Garage with an Extended Driveway. Baker Ranch offers top of the line amenities including 3 Swimming Pools, 8 Parks, Hiking and Biking Trails, Tennis Courts, Beach Volleyball, Basketball Courts, Dog Park, Clubhouse and More. No Mello Roos and Low HOA. Beautiful Home...Great Home! Do not wait on this one!
Home Details
Home Type
- Single Family
Est. Annual Taxes
- $10,126
Year Built
- Built in 2015
Lot Details
- 5,233 Sq Ft Lot
- End Unit
- Cul-De-Sac
- Brick Fence
- Landscaped
- Corner Lot
- Back Yard
HOA Fees
- $212 Monthly HOA Fees
Parking
- 2 Car Attached Garage
- 2 Open Parking Spaces
- Parking Available
- Driveway
Property Views
- Woods
- Mountain
- Park or Greenbelt
- Neighborhood
Home Design
- Mediterranean Architecture
- Turnkey
- Planned Development
- Slab Foundation
- Tile Roof
- Stucco
Interior Spaces
- 2,252 Sq Ft Home
- 2-Story Property
- Open Floorplan
- Built-In Features
- High Ceiling
- Ceiling Fan
- Recessed Lighting
- Fireplace
- Double Pane Windows
- Sliding Doors
- Great Room
- Family Room Off Kitchen
Kitchen
- Open to Family Room
- Breakfast Bar
- Built-In Range
- Microwave
- Dishwasher
- Kitchen Island
- Granite Countertops
Flooring
- Carpet
- Tile
Bedrooms and Bathrooms
- 4 Bedrooms
- All Upper Level Bedrooms
- Primary Bedroom Suite
- Walk-In Closet
- Granite Bathroom Countertops
- Makeup or Vanity Space
- Dual Sinks
- Dual Vanity Sinks in Primary Bathroom
- Bathtub with Shower
- Walk-in Shower
- Closet In Bathroom
Laundry
- Laundry Room
- Laundry on upper level
Home Security
- Home Security System
- Carbon Monoxide Detectors
- Fire and Smoke Detector
Outdoor Features
- Spa
- Patio
- Fire Pit
- Exterior Lighting
- Wrap Around Porch
Schools
- Foothill Ranch Elementary School
- Serrano Intermediate
- El Toro High School
Additional Features
- Property is near a clubhouse
- Central Heating and Cooling System
Listing and Financial Details
- Tax Lot 35
- Tax Tract Number 30180
- Assessor Parcel Number 61046235
Community Details
Overview
- Baker Ranch HOA, Phone Number (949) 367-9430
- Crumack & Husbey HOA
- Ridgewood Subdivision
Amenities
- Outdoor Cooking Area
- Community Fire Pit
- Community Barbecue Grill
- Picnic Area
- Clubhouse
Recreation
- Tennis Courts
- Pickleball Courts
- Sport Court
- Community Playground
- Community Pool
- Community Spa
- Dog Park
- Hiking Trails
- Bike Trail
Ownership History
Purchase Details
Home Financials for this Owner
Home Financials are based on the most recent Mortgage that was taken out on this home.Purchase Details
Home Financials for this Owner
Home Financials are based on the most recent Mortgage that was taken out on this home.Purchase Details
Home Financials for this Owner
Home Financials are based on the most recent Mortgage that was taken out on this home.Similar Homes in Lake Forest, CA
Home Values in the Area
Average Home Value in this Area
Purchase History
| Date | Type | Sale Price | Title Company |
|---|---|---|---|
| Grant Deed | $2,080,000 | Fidelity National Title | |
| Grant Deed | $1,798,000 | First American Title | |
| Grant Deed | $829,500 | Fntg Builder Services |
Mortgage History
| Date | Status | Loan Amount | Loan Type |
|---|---|---|---|
| Open | $1,149,900 | New Conventional | |
| Previous Owner | $32,000 | New Conventional | |
| Previous Owner | $554,967 | New Conventional | |
| Previous Owner | $557,200 | New Conventional | |
| Previous Owner | $575,000 | New Conventional | |
| Previous Owner | $476,345 | New Conventional |
Property History
| Date | Event | Price | Change | Sq Ft Price |
|---|---|---|---|---|
| 11/07/2024 11/07/24 | Sold | $2,080,000 | +1.0% | $924 / Sq Ft |
| 10/16/2024 10/16/24 | For Sale | $2,060,000 | +14.6% | $915 / Sq Ft |
| 06/10/2024 06/10/24 | Sold | $1,798,000 | 0.0% | $798 / Sq Ft |
| 05/10/2024 05/10/24 | Pending | -- | -- | -- |
| 05/01/2024 05/01/24 | For Sale | $1,798,000 | -- | $798 / Sq Ft |
Tax History Compared to Growth
Tax History
| Year | Tax Paid | Tax Assessment Tax Assessment Total Assessment is a certain percentage of the fair market value that is determined by local assessors to be the total taxable value of land and additions on the property. | Land | Improvement |
|---|---|---|---|---|
| 2024 | $10,126 | $962,501 | $565,811 | $396,690 |
| 2023 | $9,887 | $943,629 | $554,717 | $388,912 |
| 2022 | $9,709 | $925,127 | $543,840 | $381,287 |
| 2021 | $9,515 | $906,988 | $533,177 | $373,811 |
| 2020 | $9,429 | $897,688 | $527,709 | $369,979 |
| 2019 | $9,403 | $880,087 | $517,362 | $362,725 |
| 2018 | $9,226 | $862,831 | $507,218 | $355,613 |
| 2017 | $9,041 | $845,913 | $497,272 | $348,641 |
| 2016 | $8,607 | $829,327 | $487,522 | $341,805 |
| 2015 | $2,551 | $239,071 | $239,071 | $0 |
| 2014 | $1,082 | $100,893 | $100,893 | $0 |
Agents Affiliated with this Home
-
Zak Doan

Seller's Agent in 2024
Zak Doan
Aspero Realty, Inc
(949) 280-6109
128 in this area
226 Total Sales
-
Anna Peng

Seller's Agent in 2024
Anna Peng
Alink Realty Group
(949) 783-2400
8 in this area
96 Total Sales
-
Taylor McGregor
T
Buyer's Agent in 2024
Taylor McGregor
Anvil Real Estate
(949) 492-7653
1 in this area
16 Total Sales
Map
Source: California Regional Multiple Listing Service (CRMLS)
MLS Number: OC24085956
APN: 610-462-35
