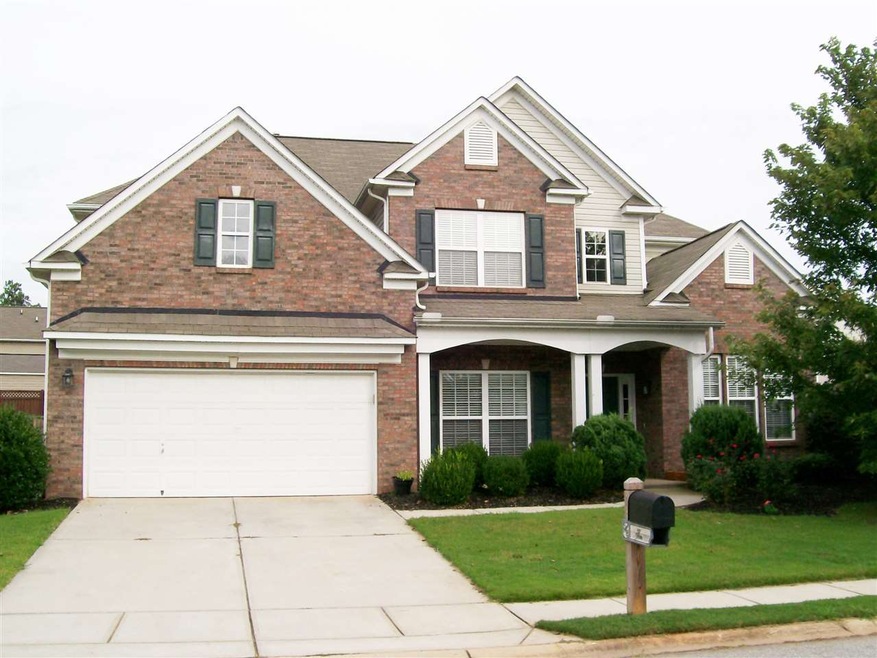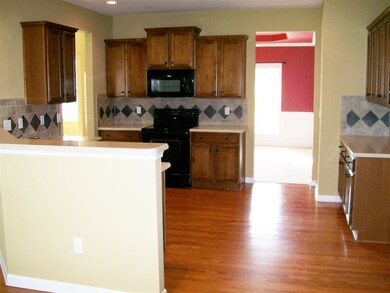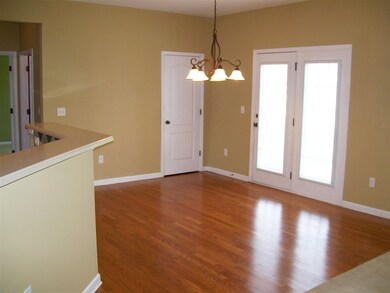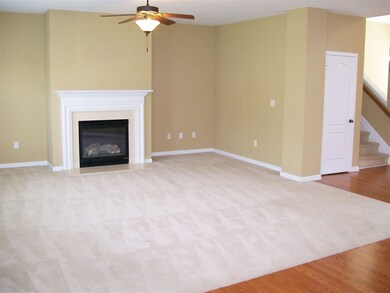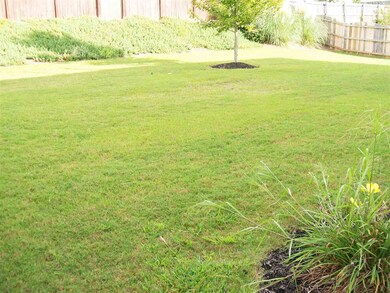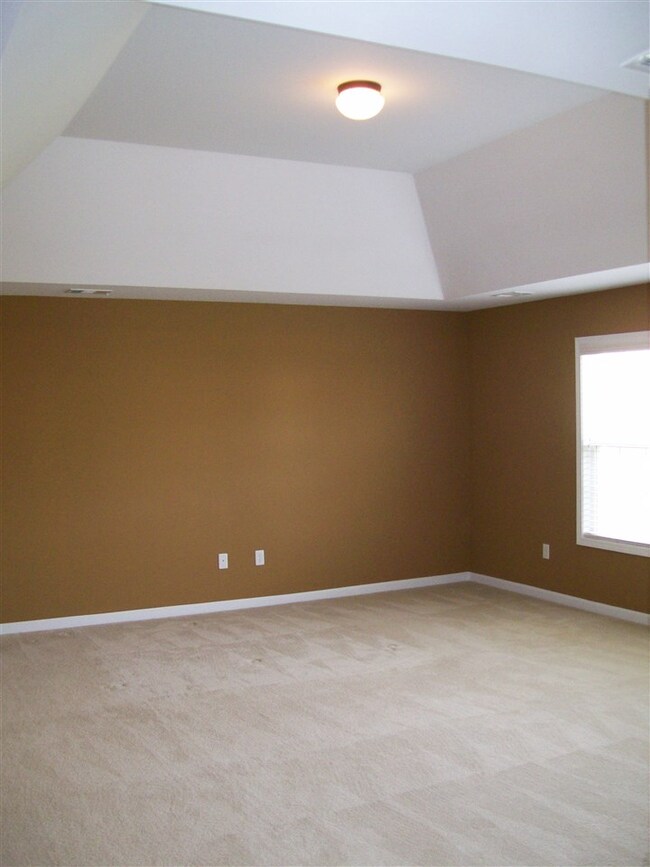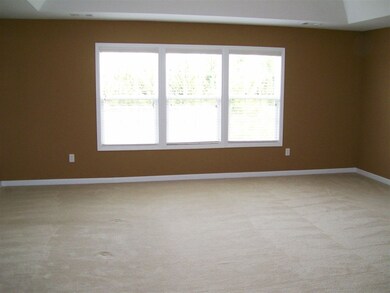
10 Open Range Ln Simpsonville, SC 29681
Highlights
- Open Floorplan
- Traditional Architecture
- Wood Flooring
- Bryson Elementary School Rated A-
- Cathedral Ceiling
- Attic
About This Home
As of December 2018Immaculately clean and move in ready! Awesome neighborhood located in the desirable Simpsonville area with a footpath to Heritage Park & Charter Amphitheater with 2 playgrounds, multiple fields, picnic shelters and more! Neighborhood amenities include a Jr. Olympic pool, oversized kiddie pool, cabana, playground and common area. As you enter this exquisite 5 bedroom home, you will be greeted by a 2-story foyer framed by the formal living room with 12 foot ceilings and a spacious formal dining room. A centrally located kitchen with beautiful hardwood floors, corian countertops, recessed canned lighting and warm maple cabinets with a lovely bar that spills into the family room will make this a space for all to hang out and a large study on the main floor (currently used as 5th bedroom). Additional features include a fenced-in yard, cathedral ceilings, designer backsplash in the kitchen, breakfast area, enormous master bedroom and bath with separate garden tub and shower, his and hers vanities, and an extra large walk-in closet. This home will NOT last at this price! Schedule a private tour of the home TODAY, before it's too late!
Home Details
Home Type
- Single Family
Est. Annual Taxes
- $1,808
Year Built
- Built in 2007
Lot Details
- 8,712 Sq Ft Lot
- Fenced Yard
- Level Lot
HOA Fees
- $29 Monthly HOA Fees
Home Design
- Traditional Architecture
- Brick Veneer
- Slab Foundation
- Composition Shingle Roof
- Vinyl Siding
- Vinyl Trim
Interior Spaces
- 3,029 Sq Ft Home
- 2-Story Property
- Open Floorplan
- Tray Ceiling
- Smooth Ceilings
- Cathedral Ceiling
- Ceiling Fan
- Gas Log Fireplace
- Tilt-In Windows
- Window Treatments
- Entrance Foyer
- Fire and Smoke Detector
Kitchen
- Breakfast Area or Nook
- Free-Standing Range
- Microwave
- Dishwasher
- Solid Surface Countertops
Flooring
- Wood
- Carpet
- Ceramic Tile
- Vinyl
Bedrooms and Bathrooms
- Primary bedroom located on second floor
- Walk-In Closet
- Primary Bathroom is a Full Bathroom
- Double Vanity
- Bathtub
- Garden Bath
- Separate Shower
Attic
- Storage In Attic
- Pull Down Stairs to Attic
Parking
- 2 Car Garage
- Parking Storage or Cabinetry
- Driveway
Outdoor Features
- Patio
- Front Porch
Utilities
- Multiple cooling system units
- Forced Air Heating and Cooling System
- Heating System Uses Natural Gas
- Gas Water Heater
- Municipal Trash
- Cable TV Available
Community Details
Overview
- Association fees include common area, pool, street lights
- Heritage Creek Subdivision
Recreation
- Community Playground
- Community Pool
Ownership History
Purchase Details
Home Financials for this Owner
Home Financials are based on the most recent Mortgage that was taken out on this home.Purchase Details
Home Financials for this Owner
Home Financials are based on the most recent Mortgage that was taken out on this home.Purchase Details
Home Financials for this Owner
Home Financials are based on the most recent Mortgage that was taken out on this home.Purchase Details
Home Financials for this Owner
Home Financials are based on the most recent Mortgage that was taken out on this home.Purchase Details
Map
Similar Homes in Simpsonville, SC
Home Values in the Area
Average Home Value in this Area
Purchase History
| Date | Type | Sale Price | Title Company |
|---|---|---|---|
| Warranty Deed | $260,000 | None Available | |
| Foreclosure Deed | $205,083 | None Available | |
| Deed | $210,000 | None Available | |
| Deed | $225,610 | None Available | |
| Deed | $126,000 | None Available |
Mortgage History
| Date | Status | Loan Amount | Loan Type |
|---|---|---|---|
| Open | $60,000 | New Conventional | |
| Open | $258,100 | New Conventional | |
| Closed | $255,000 | New Conventional | |
| Closed | $247,000 | New Conventional | |
| Previous Owner | $210,000 | VA | |
| Previous Owner | $180,600 | New Conventional | |
| Previous Owner | $180,450 | Purchase Money Mortgage | |
| Previous Owner | $33,850 | Stand Alone Second |
Property History
| Date | Event | Price | Change | Sq Ft Price |
|---|---|---|---|---|
| 12/31/2018 12/31/18 | Sold | $260,000 | +0.4% | $87 / Sq Ft |
| 12/06/2018 12/06/18 | Pending | -- | -- | -- |
| 11/30/2018 11/30/18 | For Sale | $259,000 | +23.3% | $86 / Sq Ft |
| 03/10/2016 03/10/16 | Sold | $210,000 | -9.3% | $69 / Sq Ft |
| 01/18/2016 01/18/16 | Pending | -- | -- | -- |
| 09/13/2015 09/13/15 | For Sale | $231,500 | -- | $76 / Sq Ft |
Tax History
| Year | Tax Paid | Tax Assessment Tax Assessment Total Assessment is a certain percentage of the fair market value that is determined by local assessors to be the total taxable value of land and additions on the property. | Land | Improvement |
|---|---|---|---|---|
| 2024 | $2,113 | $10,730 | $1,520 | $9,210 |
| 2023 | $2,113 | $10,730 | $1,520 | $9,210 |
| 2022 | $2,064 | $10,730 | $1,520 | $9,210 |
| 2021 | $2,065 | $10,730 | $1,520 | $9,210 |
| 2020 | $2,029 | $9,930 | $1,200 | $8,730 |
| 2019 | $5,185 | $14,890 | $1,800 | $13,090 |
| 2018 | $49 | $0 | $0 | $0 |
| 2017 | $49 | $0 | $0 | $0 |
| 2016 | $1,822 | $248,190 | $30,000 | $218,190 |
| 2015 | $1,822 | $248,190 | $30,000 | $218,190 |
| 2014 | $1,808 | $250,460 | $33,000 | $217,460 |
Source: Multiple Listing Service of Spartanburg
MLS Number: SPN230007
APN: 0323.02-01-027.00
- 157 Heritage Point Dr
- 22 Daybreak Place
- 222 Raleighwood Ln
- 818 S Almond Dr
- 713 N Almond Dr
- 110 Woodcross Dr
- 110 Strongridge Trail
- 6 Burge Ct
- 408 S Almond Dr
- 101 Foundation Way
- 113 Foundation Way
- TBD Vine House Dr Unit SC 18 Berkley
- 127 Addington Ln
- 0 Howard Dr
- 407 Aster Dr
- 304 S Almond Dr
- 410 Encampment Blvd
- 408 Encampment Blvd
- 406 Encampment Blvd
- 404 Encampment Blvd
