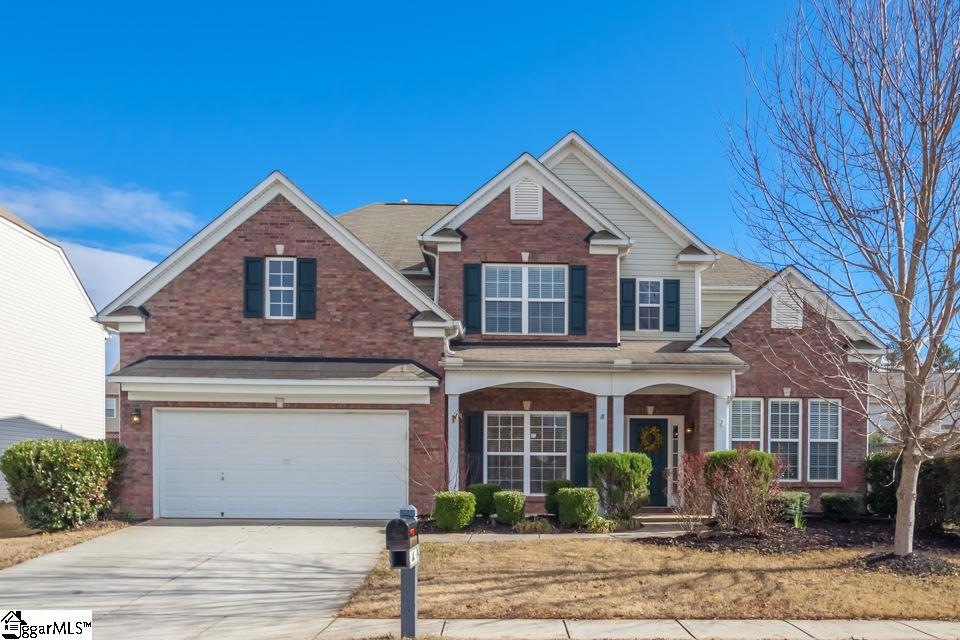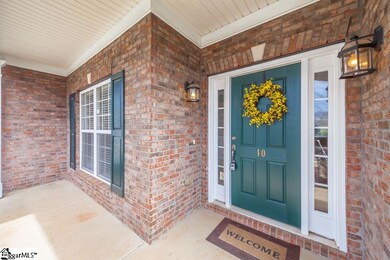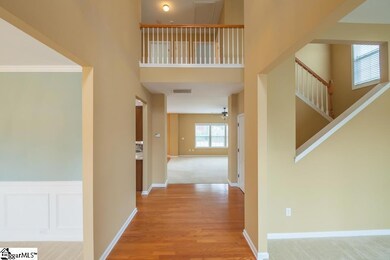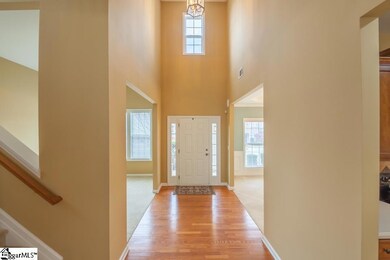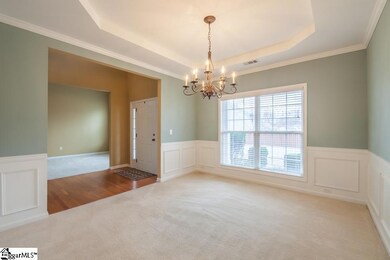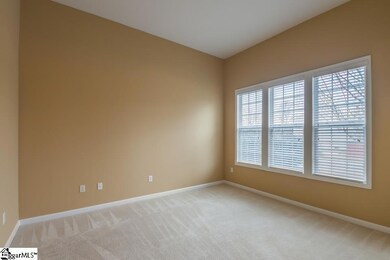
10 Open Range Ln Simpsonville, SC 29681
Highlights
- Traditional Architecture
- Wood Flooring
- Solid Surface Countertops
- Bryson Elementary School Rated A-
- Great Room
- Community Pool
About This Home
As of December 2018Welcome home! This spacious home is well maintained with fresh painted walls and trim throughout. As you enter you will be welcomed into the grand foyer. You will have a living room to your right and a stunning formal dining room with wainscoting to the left. The kitchen has plenty of upgraded cabinets, a stunning tile back splash, corian counter tops, and a breakfast /coffee bar that is perfect for a large family. The large living room has a beautiful gas log fireplace and large windows that bring in plenty of natural light. The upstairs has 4 spacious bedrooms including the grand master suite. The Master suite features an amazing trey ceiling, large windows and a large master bath that has his and hers sink, a garden tub, and a HUGE walk-in-closet. The downstairs has the 5th bedroom. This room could also serve as an office, play room, craft room, or mans cave. Outback you will enjoy a large fenced yard perfect for entertaining. Heritage Creek neighborhood is located so close to the amazing Heritage Park that has playgrounds, walking paths, ball fields and much more. This home is a MUST SEE and ready for your family for the new year!
Home Details
Home Type
- Single Family
Est. Annual Taxes
- $1,822
Year Built
- 2007
Lot Details
- 8,712 Sq Ft Lot
- Fenced Yard
- Level Lot
HOA Fees
- $31 Monthly HOA Fees
Home Design
- Traditional Architecture
- Brick Exterior Construction
- Slab Foundation
- Composition Roof
- Vinyl Siding
Interior Spaces
- 3,044 Sq Ft Home
- 3,000-3,199 Sq Ft Home
- 2-Story Property
- Smooth Ceilings
- Ceiling height of 9 feet or more
- Ceiling Fan
- Gas Log Fireplace
- Thermal Windows
- Two Story Entrance Foyer
- Great Room
- Living Room
- Dining Room
Kitchen
- Free-Standing Electric Range
- Built-In Microwave
- Dishwasher
- Solid Surface Countertops
- Disposal
Flooring
- Wood
- Carpet
- Laminate
Bedrooms and Bathrooms
- 5 Bedrooms | 1 Main Level Bedroom
- Primary bedroom located on second floor
- Walk-In Closet
- Dual Vanity Sinks in Primary Bathroom
- Garden Bath
- Separate Shower
Laundry
- Laundry Room
- Laundry on main level
Attic
- Storage In Attic
- Permanent Attic Stairs
Parking
- 2 Car Attached Garage
- Garage Door Opener
Outdoor Features
- Patio
Utilities
- Forced Air Heating and Cooling System
- Heating System Uses Natural Gas
- Underground Utilities
- Gas Water Heater
Community Details
Overview
- William Douglas 284 6515 HOA
- Built by McCar Homes
- Heritage Creek Simpsonville Subdivision, Calloway Floorplan
- Mandatory home owners association
Recreation
- Community Playground
- Community Pool
Ownership History
Purchase Details
Home Financials for this Owner
Home Financials are based on the most recent Mortgage that was taken out on this home.Purchase Details
Home Financials for this Owner
Home Financials are based on the most recent Mortgage that was taken out on this home.Purchase Details
Home Financials for this Owner
Home Financials are based on the most recent Mortgage that was taken out on this home.Purchase Details
Home Financials for this Owner
Home Financials are based on the most recent Mortgage that was taken out on this home.Purchase Details
Map
Similar Homes in Simpsonville, SC
Home Values in the Area
Average Home Value in this Area
Purchase History
| Date | Type | Sale Price | Title Company |
|---|---|---|---|
| Warranty Deed | $260,000 | None Available | |
| Foreclosure Deed | $205,083 | None Available | |
| Deed | $210,000 | None Available | |
| Deed | $225,610 | None Available | |
| Deed | $126,000 | None Available |
Mortgage History
| Date | Status | Loan Amount | Loan Type |
|---|---|---|---|
| Open | $60,000 | New Conventional | |
| Open | $258,100 | New Conventional | |
| Closed | $255,000 | New Conventional | |
| Closed | $247,000 | New Conventional | |
| Previous Owner | $210,000 | VA | |
| Previous Owner | $180,600 | New Conventional | |
| Previous Owner | $180,450 | Purchase Money Mortgage | |
| Previous Owner | $33,850 | Stand Alone Second |
Property History
| Date | Event | Price | Change | Sq Ft Price |
|---|---|---|---|---|
| 12/31/2018 12/31/18 | Sold | $260,000 | +0.4% | $87 / Sq Ft |
| 12/06/2018 12/06/18 | Pending | -- | -- | -- |
| 11/30/2018 11/30/18 | For Sale | $259,000 | +23.3% | $86 / Sq Ft |
| 03/10/2016 03/10/16 | Sold | $210,000 | -9.3% | $69 / Sq Ft |
| 01/18/2016 01/18/16 | Pending | -- | -- | -- |
| 09/13/2015 09/13/15 | For Sale | $231,500 | -- | $76 / Sq Ft |
Tax History
| Year | Tax Paid | Tax Assessment Tax Assessment Total Assessment is a certain percentage of the fair market value that is determined by local assessors to be the total taxable value of land and additions on the property. | Land | Improvement |
|---|---|---|---|---|
| 2024 | $2,113 | $10,730 | $1,520 | $9,210 |
| 2023 | $2,113 | $10,730 | $1,520 | $9,210 |
| 2022 | $2,064 | $10,730 | $1,520 | $9,210 |
| 2021 | $2,065 | $10,730 | $1,520 | $9,210 |
| 2020 | $2,029 | $9,930 | $1,200 | $8,730 |
| 2019 | $5,185 | $14,890 | $1,800 | $13,090 |
| 2018 | $49 | $0 | $0 | $0 |
| 2017 | $49 | $0 | $0 | $0 |
| 2016 | $1,822 | $248,190 | $30,000 | $218,190 |
| 2015 | $1,822 | $248,190 | $30,000 | $218,190 |
| 2014 | $1,808 | $250,460 | $33,000 | $217,460 |
Source: Greater Greenville Association of REALTORS®
MLS Number: 1381382
APN: 0323.02-01-027.00
- 157 Heritage Point Dr
- 22 Daybreak Place
- 222 Raleighwood Ln
- 818 S Almond Dr
- 713 N Almond Dr
- 110 Woodcross Dr
- 110 Strongridge Trail
- 6 Burge Ct
- 408 S Almond Dr
- 101 Foundation Way
- 113 Foundation Way
- TBD Vine House Dr Unit SC 18 Berkley
- 127 Addington Ln
- 0 Howard Dr
- 407 Aster Dr
- 304 S Almond Dr
- 410 Encampment Blvd
- 408 Encampment Blvd
- 406 Encampment Blvd
- 404 Encampment Blvd
