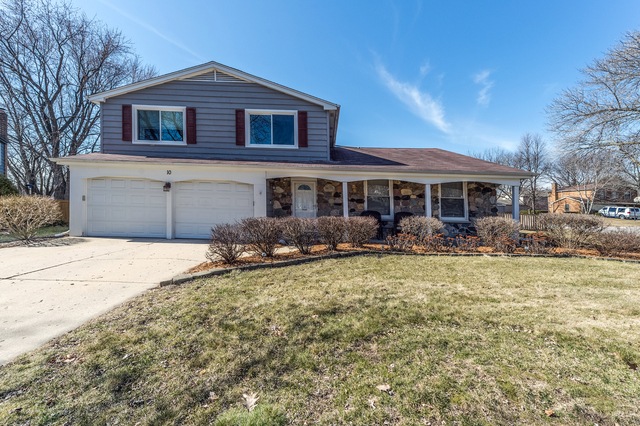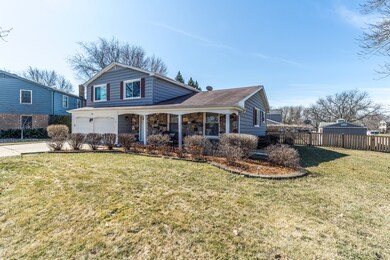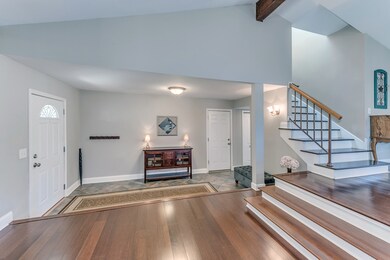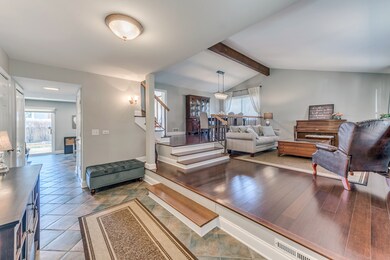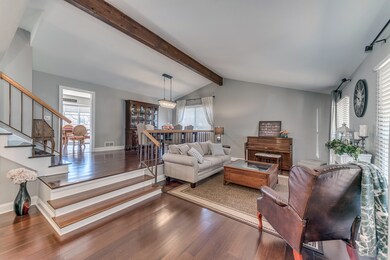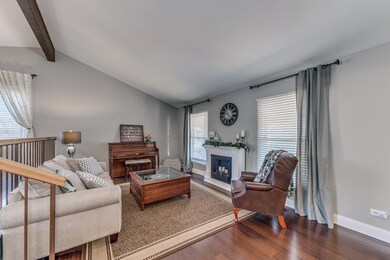
10 Ottawa Ct Naperville, IL 60563
Indian Hill NeighborhoodHighlights
- Recreation Room
- Vaulted Ceiling
- Corner Lot
- Mill Street Elementary School Rated A+
- Wood Flooring
- Stainless Steel Appliances
About This Home
As of May 2018*** Charming and Beautiful 2 story home tucked away in popular Indian Hill Subdivision! *** Walk right into the open and updated floor plan! Gleaming wide plank stranded bamboo floors throughout upstairs, bedrooms and hallway! Vaulted living room and dining room! Great kitchen with updated custom cabinets, granite counters, and stainless steel appliances! Cozy family room with SGD leading to brick patio, fenced yard with bonus storage shed! 4 large bedrooms! Updated baths! Finished basement with plenty of room for storage! Close to schools, parks, train, expressways, shopping and Downtown Naperville! HURRY ON THIS ONE! Welcome Home!
Last Buyer's Agent
Tara Rogers
john greene, Realtor

Home Details
Home Type
- Single Family
Est. Annual Taxes
- $8,788
Year Built
- 1977
Lot Details
- Cul-De-Sac
- Fenced Yard
- Corner Lot
Parking
- Attached Garage
- Garage Door Opener
- Driveway
- Parking Included in Price
- Garage Is Owned
Home Design
- Tri-Level Property
- Slab Foundation
- Asphalt Shingled Roof
- Stone Siding
- Cedar
Interior Spaces
- Vaulted Ceiling
- Recreation Room
- Wood Flooring
- Partially Finished Basement
- Basement Fills Entire Space Under The House
- Laundry on main level
Kitchen
- Breakfast Bar
- Oven or Range
- Microwave
- Dishwasher
- Stainless Steel Appliances
- Disposal
Bedrooms and Bathrooms
- Primary Bathroom is a Full Bathroom
- Dual Sinks
- Separate Shower
Utilities
- Forced Air Heating and Cooling System
- Heating System Uses Gas
- Lake Michigan Water
Additional Features
- North or South Exposure
- Brick Porch or Patio
- Property is near a bus stop
Listing and Financial Details
- Homeowner Tax Exemptions
Ownership History
Purchase Details
Purchase Details
Home Financials for this Owner
Home Financials are based on the most recent Mortgage that was taken out on this home.Purchase Details
Home Financials for this Owner
Home Financials are based on the most recent Mortgage that was taken out on this home.Purchase Details
Home Financials for this Owner
Home Financials are based on the most recent Mortgage that was taken out on this home.Purchase Details
Home Financials for this Owner
Home Financials are based on the most recent Mortgage that was taken out on this home.Purchase Details
Home Financials for this Owner
Home Financials are based on the most recent Mortgage that was taken out on this home.Purchase Details
Home Financials for this Owner
Home Financials are based on the most recent Mortgage that was taken out on this home.Purchase Details
Home Financials for this Owner
Home Financials are based on the most recent Mortgage that was taken out on this home.Map
Similar Homes in Naperville, IL
Home Values in the Area
Average Home Value in this Area
Purchase History
| Date | Type | Sale Price | Title Company |
|---|---|---|---|
| Quit Claim Deed | -- | None Listed On Document | |
| Warranty Deed | $410,000 | Lakeland Title Services | |
| Warranty Deed | $384,000 | First American Title Company | |
| Interfamily Deed Transfer | -- | None Available | |
| Warranty Deed | $417,000 | Stewart Title Company | |
| Warranty Deed | $408,000 | M G R Title | |
| Warranty Deed | $258,500 | Ticor Title | |
| Warranty Deed | $246,000 | First American Title Ins |
Mortgage History
| Date | Status | Loan Amount | Loan Type |
|---|---|---|---|
| Previous Owner | $389,500 | New Conventional | |
| Previous Owner | $364,800 | New Conventional | |
| Previous Owner | $343,000 | New Conventional | |
| Previous Owner | $346,400 | Unknown | |
| Previous Owner | $77,750 | Unknown | |
| Previous Owner | $333,600 | Purchase Money Mortgage | |
| Previous Owner | $83,400 | Stand Alone Second | |
| Previous Owner | $180,000 | New Conventional | |
| Previous Owner | $39,674 | Credit Line Revolving | |
| Previous Owner | $238,000 | Unknown | |
| Previous Owner | $240,000 | Unknown | |
| Previous Owner | $206,800 | No Value Available | |
| Previous Owner | $196,800 | No Value Available | |
| Previous Owner | $90,000 | Credit Line Revolving | |
| Closed | $12,500 | No Value Available | |
| Closed | $38,775 | No Value Available |
Property History
| Date | Event | Price | Change | Sq Ft Price |
|---|---|---|---|---|
| 05/17/2018 05/17/18 | Sold | $410,000 | -3.5% | $189 / Sq Ft |
| 04/10/2018 04/10/18 | Pending | -- | -- | -- |
| 04/04/2018 04/04/18 | Price Changed | $425,000 | -3.4% | $196 / Sq Ft |
| 03/26/2018 03/26/18 | For Sale | $439,900 | +14.6% | $203 / Sq Ft |
| 01/29/2016 01/29/16 | Sold | $384,000 | -4.0% | $177 / Sq Ft |
| 12/09/2015 12/09/15 | Pending | -- | -- | -- |
| 11/04/2015 11/04/15 | Price Changed | $400,000 | -3.6% | $185 / Sq Ft |
| 10/29/2015 10/29/15 | Price Changed | $415,000 | -1.0% | $192 / Sq Ft |
| 10/21/2015 10/21/15 | Price Changed | $419,000 | -1.4% | $193 / Sq Ft |
| 10/20/2015 10/20/15 | Price Changed | $424,900 | -1.2% | $196 / Sq Ft |
| 10/09/2015 10/09/15 | Price Changed | $429,900 | -1.2% | $198 / Sq Ft |
| 10/02/2015 10/02/15 | Price Changed | $435,000 | -1.1% | $201 / Sq Ft |
| 09/15/2015 09/15/15 | For Sale | $439,900 | -- | $203 / Sq Ft |
Tax History
| Year | Tax Paid | Tax Assessment Tax Assessment Total Assessment is a certain percentage of the fair market value that is determined by local assessors to be the total taxable value of land and additions on the property. | Land | Improvement |
|---|---|---|---|---|
| 2023 | $8,788 | $143,250 | $67,000 | $76,250 |
| 2022 | $8,490 | $137,180 | $64,160 | $73,020 |
| 2021 | $8,178 | $131,990 | $61,730 | $70,260 |
| 2020 | $8,003 | $129,620 | $60,620 | $69,000 |
| 2019 | $7,768 | $124,020 | $58,000 | $66,020 |
| 2018 | $7,770 | $124,020 | $58,000 | $66,020 |
| 2017 | $7,612 | $119,830 | $56,040 | $63,790 |
| 2016 | $7,458 | $115,490 | $54,010 | $61,480 |
| 2015 | $7,407 | $108,760 | $50,860 | $57,900 |
| 2014 | $7,155 | $102,130 | $47,760 | $54,370 |
| 2013 | $7,047 | $102,370 | $47,870 | $54,500 |
Source: Midwest Real Estate Data (MRED)
MLS Number: MRD09891120
APN: 08-07-109-013
- 3 Ottawa Ct
- 24 Pottowattomie Ct
- 1658 Apache Dr
- 37 Pottowattomie Ct
- 478 Chippewa Dr
- 1520 Silver Maple Ct
- 1525 Chickasaw Dr
- 1669 Brentford Dr
- 416 E Bauer Rd
- 27W141 48th St
- 223 W Bauer Rd
- 1556 Shenandoah Ln
- 905 Kennebec Ln
- 209 E 12th Ave
- 1314 N Eagle St
- 1114 N Webster St
- 410 Kensington Ct Unit 410
- 426 Kensington Ct Unit 426
- 5S416 Vest Ave
- 950 N Brainard St
