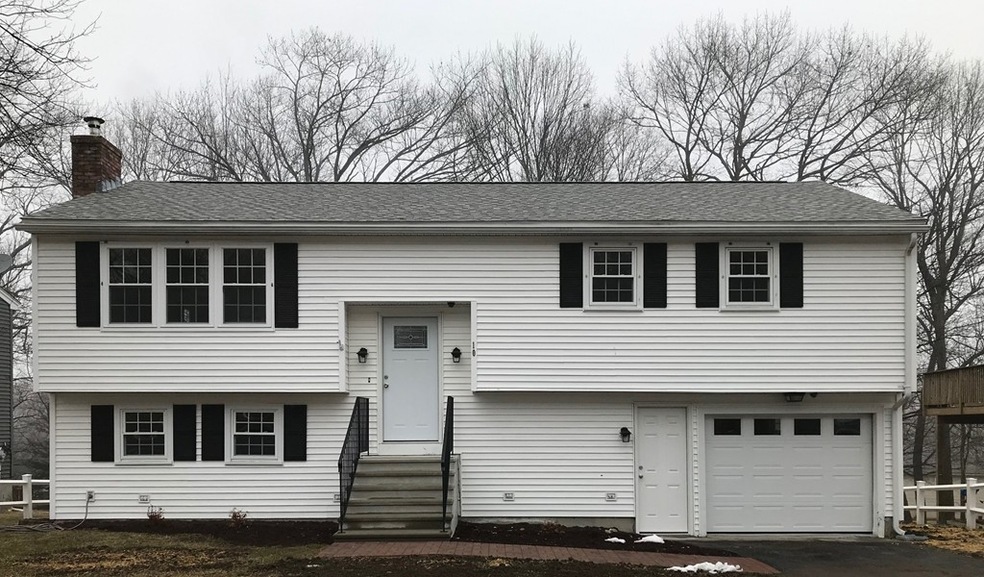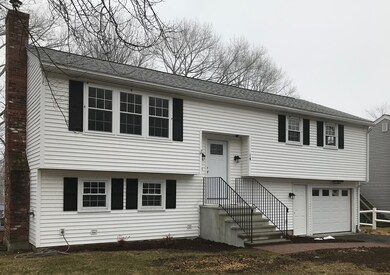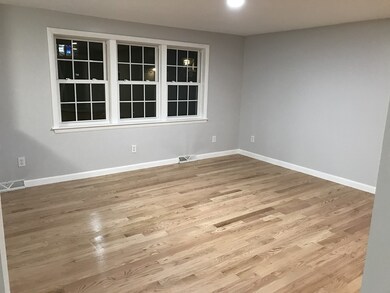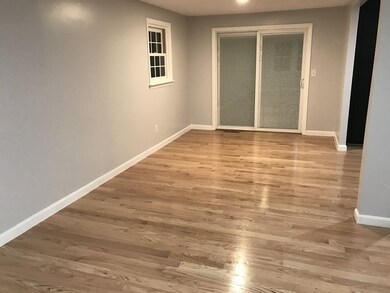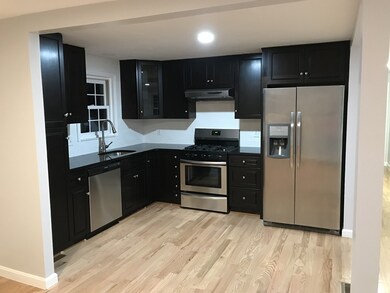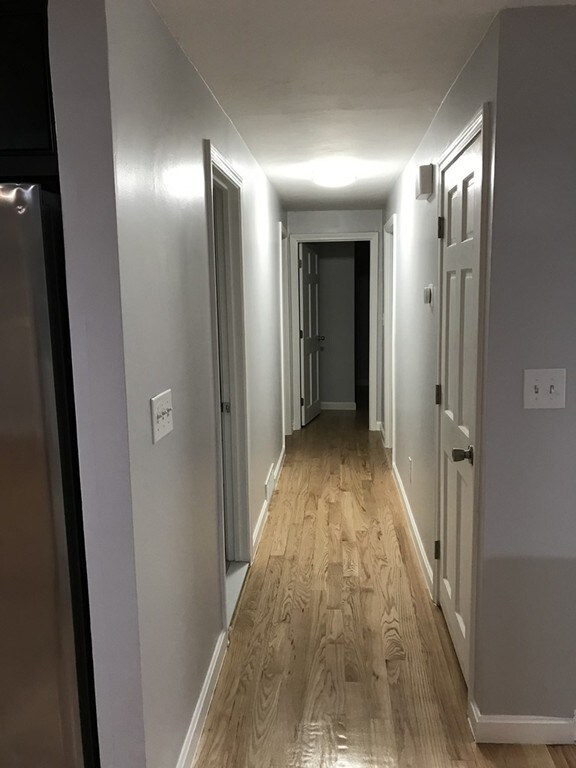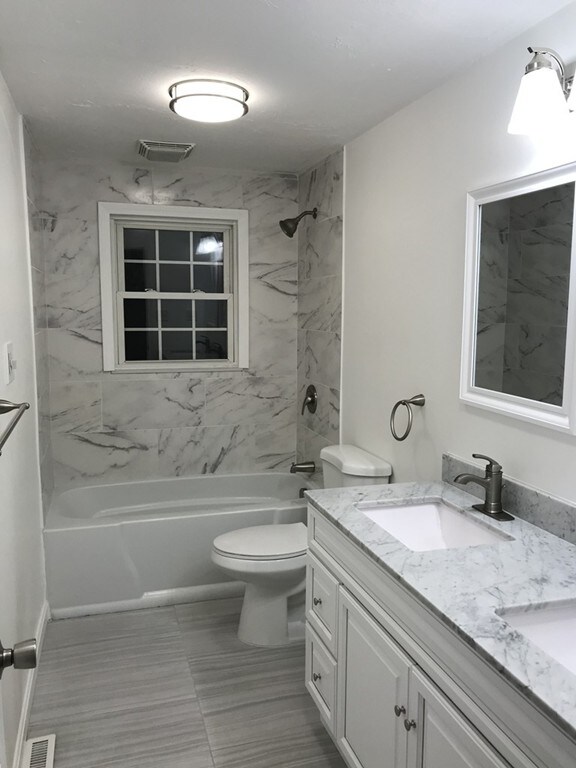
10 Otter Trail Worcester, MA 01605
Forest Grove NeighborhoodHighlights
- Deck
- Forced Air Heating System
- Storage Shed
About This Home
As of June 2020Located in the very desirable Venus Drive section on the Worcester/Holden line. A great location in a family neighborhood for this beautifully renovated house just waiting for the next family to call it home. This house boasts 4 bedrooms and 3 full bathrooms, one of which is a master bath. There are all new appliances in the kitchen, upgraded cabinets and counter tops. New roof. There is a new furnace which was just installed in March. The house has gas heat, hot water, dryer connection and stove. There is a new roof. The home is located on a cul-de-sac near the Holden line. Come make this house your new home.
Home Details
Home Type
- Single Family
Est. Annual Taxes
- $5,571
Year Built
- Built in 1974
Lot Details
- Property is zoned RS-7
Parking
- 1 Car Garage
Kitchen
- Range
- Dishwasher
Outdoor Features
- Deck
- Storage Shed
- Rain Gutters
Utilities
- Cooling System Mounted In Outer Wall Opening
- Forced Air Heating System
- Heating System Uses Gas
- Natural Gas Water Heater
- Cable TV Available
Additional Features
- Basement
Listing and Financial Details
- Assessor Parcel Number M:33 B:34A L:00076
Ownership History
Purchase Details
Home Financials for this Owner
Home Financials are based on the most recent Mortgage that was taken out on this home.Purchase Details
Home Financials for this Owner
Home Financials are based on the most recent Mortgage that was taken out on this home.Purchase Details
Purchase Details
Similar Homes in Worcester, MA
Home Values in the Area
Average Home Value in this Area
Purchase History
| Date | Type | Sale Price | Title Company |
|---|---|---|---|
| Not Resolvable | $345,000 | None Available | |
| Not Resolvable | $231,000 | -- | |
| Foreclosure Deed | $244,419 | -- | |
| Quit Claim Deed | -- | -- |
Mortgage History
| Date | Status | Loan Amount | Loan Type |
|---|---|---|---|
| Open | $310,500 | New Conventional | |
| Previous Owner | $190,000 | No Value Available | |
| Previous Owner | $156,000 | No Value Available | |
| Previous Owner | $115,000 | No Value Available | |
| Previous Owner | $33,000 | No Value Available | |
| Previous Owner | $75,000 | No Value Available |
Property History
| Date | Event | Price | Change | Sq Ft Price |
|---|---|---|---|---|
| 06/05/2020 06/05/20 | Sold | $345,000 | -0.1% | $305 / Sq Ft |
| 04/19/2020 04/19/20 | Pending | -- | -- | -- |
| 04/02/2020 04/02/20 | Price Changed | $345,318 | 0.0% | $305 / Sq Ft |
| 04/02/2020 04/02/20 | For Sale | $345,318 | +1.8% | $305 / Sq Ft |
| 02/13/2020 02/13/20 | Pending | -- | -- | -- |
| 02/05/2020 02/05/20 | For Sale | $339,318 | +46.9% | $300 / Sq Ft |
| 08/29/2019 08/29/19 | Sold | $231,000 | -3.7% | $204 / Sq Ft |
| 08/01/2019 08/01/19 | Pending | -- | -- | -- |
| 07/01/2019 07/01/19 | For Sale | $239,900 | -- | $212 / Sq Ft |
Tax History Compared to Growth
Tax History
| Year | Tax Paid | Tax Assessment Tax Assessment Total Assessment is a certain percentage of the fair market value that is determined by local assessors to be the total taxable value of land and additions on the property. | Land | Improvement |
|---|---|---|---|---|
| 2025 | $5,571 | $422,400 | $117,800 | $304,600 |
| 2024 | $5,528 | $402,000 | $117,800 | $284,200 |
| 2023 | $5,396 | $376,300 | $102,400 | $273,900 |
| 2022 | $4,695 | $308,700 | $82,000 | $226,700 |
| 2021 | $4,625 | $284,100 | $65,600 | $218,500 |
| 2020 | $4,325 | $254,400 | $65,600 | $188,800 |
| 2019 | $4,219 | $234,400 | $59,000 | $175,400 |
| 2018 | $4,240 | $224,200 | $59,000 | $165,200 |
| 2017 | $4,063 | $211,400 | $59,000 | $152,400 |
| 2016 | $4,000 | $194,100 | $42,900 | $151,200 |
| 2015 | $3,896 | $194,100 | $42,900 | $151,200 |
| 2014 | $3,793 | $194,100 | $42,900 | $151,200 |
Agents Affiliated with this Home
-
Gordon Richards

Seller's Agent in 2020
Gordon Richards
Vezuli Realty Group, LLC
1 in this area
11 Total Sales
-
Elena Scaplen

Buyer's Agent in 2020
Elena Scaplen
Keller Williams Boston MetroWest
(774) 272-0376
1 in this area
118 Total Sales
-
Michael Madulka

Seller's Agent in 2019
Michael Madulka
Quinsigamond Realty
(508) 579-7777
77 Total Sales
Map
Source: MLS Property Information Network (MLS PIN)
MLS Number: 72615646
APN: WORC-000033-000034A-000076
- 4 Winter Hill Dr
- 61 Barry Rd
- 20 Jordan Rd
- 14 Drummond Ave
- 3901 Knightsbridge Close Unit 3901
- 3606 Knightsbridge Close
- 46 Barry Rd
- 17 Torrey Ln Unit 17
- U505 Browning Ln Unit 505
- 1903 Oakwood St Unit 1903
- 16 Stanjoy Rd
- 896 Salisbury St
- 770 Salisbury St Unit 302
- 60 Dick Dr
- 252 Holden St
- 37 Mohave Rd
- 8 Oakwood St
- 18 Chester St
- 1904 Oakwood St Unit 1904
- 2 Hingham Rd
