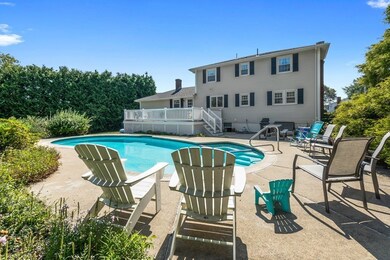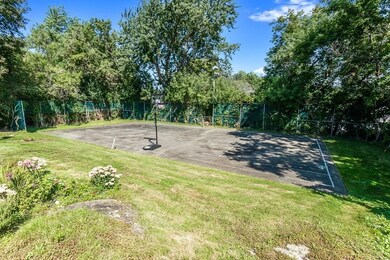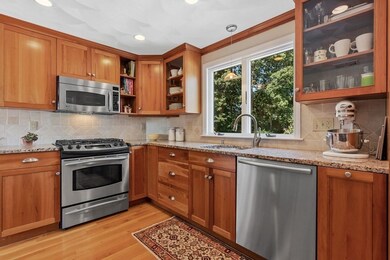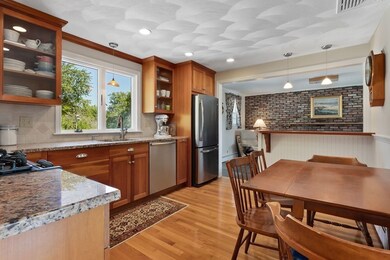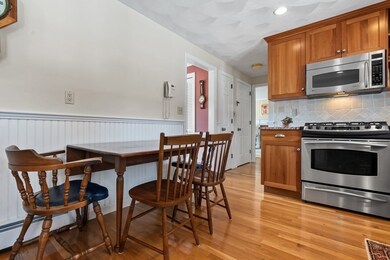
10 Outlook Hill Salem, MA 01970
Witchcraft Heights NeighborhoodEstimated Value: $753,000 - $831,000
Highlights
- 0.58 Acre Lot
- Colonial Architecture
- Property is near public transit
- Open Floorplan
- Deck
- Family Room with Fireplace
About This Home
As of November 2023OFFER ACCEPTED ~ OPEN HOUSES CANCELED. Mint condition 4 bedroom Colonial located in a quiet, cul-de-sac neighborhood set on over a half acre of land. This property features a beautiful back yard with a heated, inground gunite swimming pool and a sports court for tennis or basketball. Recent updates include a newer roof (2021) and gas heating system (2021). Beautifully cherry kitchen with stainless appliances. Hardwood floors throughout. Front to back living room with a fireplace and a den/family room with a second fireplace. There are 4 spacious bedrooms all with hardwood flooring and closets. Central Air Conditioning! Attached over-sized one car garage. Full basement that can be finished. Wonderful opportunity to view this original owner home. Floor Plans Attached. *See the Open House Schedule for showings.*
Last Agent to Sell the Property
Keller Williams Realty Evolution Listed on: 09/11/2023

Home Details
Home Type
- Single Family
Est. Annual Taxes
- $7,388
Year Built
- Built in 1967
Lot Details
- 0.58 Acre Lot
- Level Lot
- Cleared Lot
- Property is zoned R1
Parking
- 1 Car Attached Garage
- Driveway
- Open Parking
- Off-Street Parking
Home Design
- Colonial Architecture
- Frame Construction
- Blown Fiberglass Insulation
- Shingle Roof
- Concrete Perimeter Foundation
Interior Spaces
- 1,800 Sq Ft Home
- Open Floorplan
- Recessed Lighting
- Insulated Windows
- Bay Window
- Insulated Doors
- Family Room with Fireplace
- 2 Fireplaces
- Living Room with Fireplace
- Dining Area
Kitchen
- Range
- Microwave
- Dishwasher
- Stainless Steel Appliances
- Solid Surface Countertops
- Disposal
Flooring
- Wood
- Ceramic Tile
Bedrooms and Bathrooms
- 4 Bedrooms
- Primary bedroom located on second floor
- Linen Closet In Bathroom
Laundry
- Dryer
- Washer
Basement
- Basement Fills Entire Space Under The House
- Interior Basement Entry
- Laundry in Basement
Outdoor Features
- Bulkhead
- Deck
Location
- Property is near public transit
- Property is near schools
Schools
- Witchcraft Hts. Elementary School
- Collins Middle School
- Salem High School
Utilities
- Central Air
- Baseboard Heating
Community Details
Overview
- No Home Owners Association
Recreation
- Tennis Courts
- Park
- Jogging Path
Ownership History
Purchase Details
Similar Homes in Salem, MA
Home Values in the Area
Average Home Value in this Area
Purchase History
| Date | Buyer | Sale Price | Title Company |
|---|---|---|---|
| Field Paul R | $28,900 | -- |
Mortgage History
| Date | Status | Borrower | Loan Amount |
|---|---|---|---|
| Open | Morse Daniel | $622,300 | |
| Closed | Morse Daniel | $726,200 | |
| Closed | Field Paul R | $44,000 | |
| Closed | Field Paul R | $79,300 | |
| Closed | Field Paul R | $118,000 | |
| Closed | Field Paul R | $50,000 |
Property History
| Date | Event | Price | Change | Sq Ft Price |
|---|---|---|---|---|
| 11/08/2023 11/08/23 | Sold | $775,000 | +3.5% | $431 / Sq Ft |
| 09/15/2023 09/15/23 | Pending | -- | -- | -- |
| 09/11/2023 09/11/23 | For Sale | $749,000 | -- | $416 / Sq Ft |
Tax History Compared to Growth
Tax History
| Year | Tax Paid | Tax Assessment Tax Assessment Total Assessment is a certain percentage of the fair market value that is determined by local assessors to be the total taxable value of land and additions on the property. | Land | Improvement |
|---|---|---|---|---|
| 2025 | $8,081 | $712,600 | $271,100 | $441,500 |
| 2024 | $7,710 | $663,500 | $255,800 | $407,700 |
| 2023 | $7,388 | $590,600 | $233,300 | $357,300 |
| 2022 | $6,936 | $523,500 | $214,500 | $309,000 |
| 2021 | $6,950 | $503,600 | $199,500 | $304,100 |
| 2020 | $6,891 | $476,900 | $195,800 | $281,100 |
| 2019 | $6,804 | $450,600 | $184,600 | $266,000 |
| 2018 | $6,567 | $427,000 | $172,500 | $254,500 |
| 2017 | $6,476 | $408,300 | $162,000 | $246,300 |
| 2016 | $6,398 | $408,300 | $162,000 | $246,300 |
| 2015 | $6,127 | $373,400 | $143,300 | $230,100 |
Agents Affiliated with this Home
-
Deborah Terlik

Seller's Agent in 2023
Deborah Terlik
Keller Williams Realty Evolution
(978) 729-5723
1 in this area
123 Total Sales
-
Jeffrey Terlik

Seller Co-Listing Agent in 2023
Jeffrey Terlik
Keller Williams Realty Evolution
(978) 578-7755
1 in this area
118 Total Sales
-
The Nancy Dowling Team
T
Buyer's Agent in 2023
The Nancy Dowling Team
1 in this area
155 Total Sales
Map
Source: MLS Property Information Network (MLS PIN)
MLS Number: 73157876
APN: SALE-000010-000000-000221
- 24 Scenic Ave
- 17-1/2 Ayer St
- 6 Valley St
- 8 Scotia St
- 5 Clement Ave
- 55 Butler St Unit 1
- 84 Aborn St Unit 2403
- 124R Highland Ave
- 63 Proctor St Unit E
- 111 Main St
- 130 Boston St Unit 8
- 18 Blaney Ave Unit A
- 16 Blaney Ave
- 111 Foster St Unit 416
- 16 Dane St
- 12 Dane St
- 75 Walnut St Unit 311
- 75 Walnut St Unit 107
- 17 Fowler St
- 2 Griffin Place Unit 1


