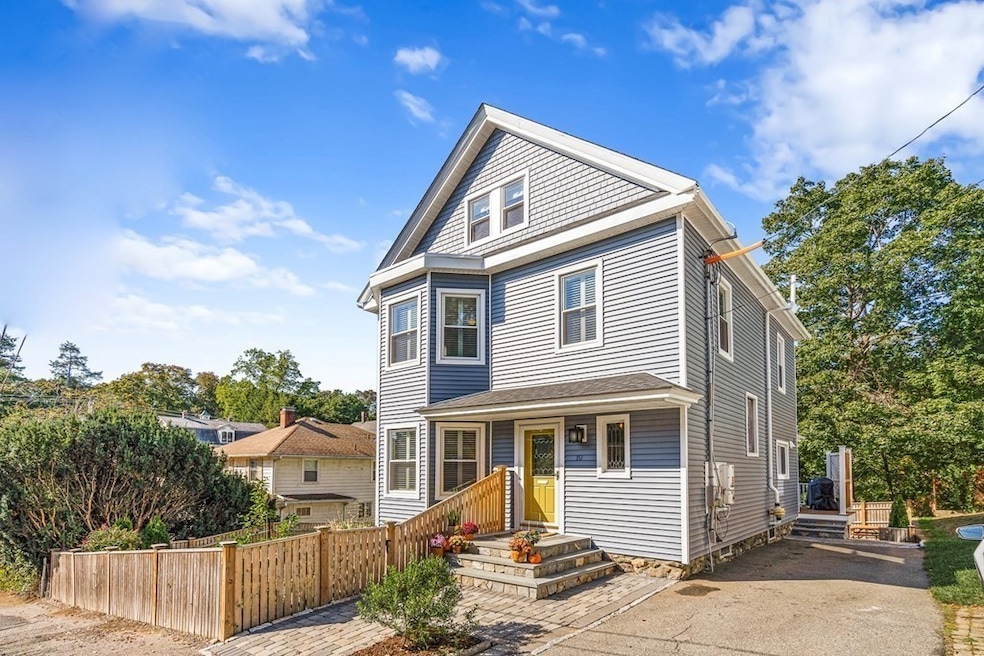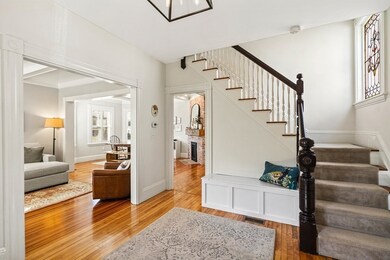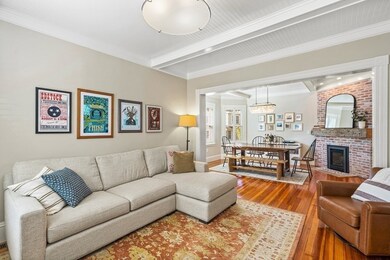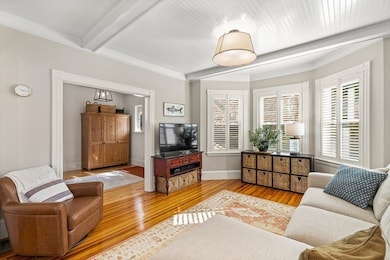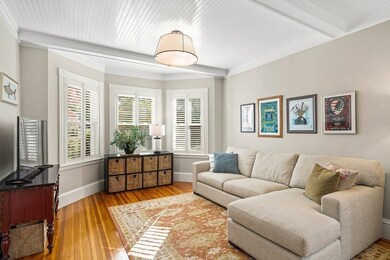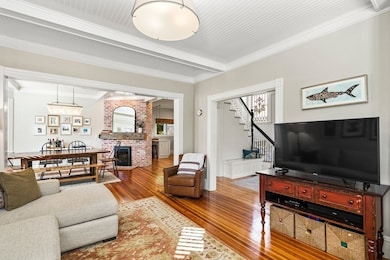
10 Owego Park Melrose, MA 02176
Cedar Park NeighborhoodHighlights
- Deck
- Radiant Floor
- Patio
- Lincoln Elementary School Rated A-
- Fenced Yard
- 3-minute walk to Bowden Park
About This Home
As of November 2020Incredible, impeccable full renovation of this beauty awash in natural light! Nestled in Cedar Park, near the train, shops, town and recreation, this home boasts a dream wishlist (2.5 baths, central air, solar panels, chic appointments and terrific scale) paired with classic architectural details. Expressly stewarded, the owners have crafted multi-functional spaces utilizing all 3 levels of living to suit your lifestyle, enhancing every iota leaving no stone unturned. Entertaining is a breeze with an open concept style that still offers delineated areas, from the sun-dappled living and dining rooms featuring bay windows, to the dining room warmed by the gas fireplace, to the kitchen boasting quartz, stainless appliances, custom cabinetry and amazing storage. The upper floors host 6 rooms and 2 full baths, allowing you to create a 3rd flr retreat, guest suite or office! The landscaped yard is an oasis, inviting you to gather on the deck and patio, or work in the garden. Feels like home!
Home Details
Home Type
- Single Family
Est. Annual Taxes
- $98
Year Built
- Built in 1915
Lot Details
- Year Round Access
- Fenced Yard
- Sprinkler System
- Garden
- Property is zoned URA
Kitchen
- Range
- Dishwasher
- Disposal
Flooring
- Wood
- Wall to Wall Carpet
- Radiant Floor
- Concrete
- Tile
Laundry
- Dryer
- Washer
Outdoor Features
- Deck
- Patio
- Rain Gutters
Schools
- MHS High School
Utilities
- Central Air
- Heating System Uses Gas
- Hydro-Air Heating System
Additional Features
- Basement
Ownership History
Purchase Details
Home Financials for this Owner
Home Financials are based on the most recent Mortgage that was taken out on this home.Purchase Details
Home Financials for this Owner
Home Financials are based on the most recent Mortgage that was taken out on this home.Purchase Details
Purchase Details
Similar Homes in the area
Home Values in the Area
Average Home Value in this Area
Purchase History
| Date | Type | Sale Price | Title Company |
|---|---|---|---|
| Not Resolvable | $967,500 | None Available | |
| Not Resolvable | $585,000 | -- | |
| Deed | -- | -- | |
| Deed | $45,500 | -- |
Mortgage History
| Date | Status | Loan Amount | Loan Type |
|---|---|---|---|
| Open | $690,000 | Purchase Money Mortgage | |
| Previous Owner | $393,000 | Stand Alone Refi Refinance Of Original Loan | |
| Previous Owner | $417,000 | New Conventional |
Property History
| Date | Event | Price | Change | Sq Ft Price |
|---|---|---|---|---|
| 11/10/2020 11/10/20 | Sold | $967,500 | +18.7% | $444 / Sq Ft |
| 10/14/2020 10/14/20 | Pending | -- | -- | -- |
| 10/07/2020 10/07/20 | For Sale | $815,000 | +39.3% | $374 / Sq Ft |
| 06/09/2016 06/09/16 | Sold | $585,000 | +17.2% | $297 / Sq Ft |
| 04/06/2016 04/06/16 | Pending | -- | -- | -- |
| 03/30/2016 03/30/16 | For Sale | $499,000 | -- | $254 / Sq Ft |
Tax History Compared to Growth
Tax History
| Year | Tax Paid | Tax Assessment Tax Assessment Total Assessment is a certain percentage of the fair market value that is determined by local assessors to be the total taxable value of land and additions on the property. | Land | Improvement |
|---|---|---|---|---|
| 2025 | $98 | $986,500 | $444,900 | $541,600 |
| 2024 | $9,418 | $948,400 | $418,000 | $530,400 |
| 2023 | $9,373 | $899,500 | $404,500 | $495,000 |
| 2022 | $9,330 | $882,700 | $404,500 | $478,200 |
| 2021 | $7,663 | $699,800 | $377,500 | $322,300 |
| 2020 | $7,287 | $659,500 | $337,100 | $322,400 |
| 2019 | $6,575 | $608,200 | $311,400 | $296,800 |
| 2018 | $6,570 | $579,900 | $283,100 | $296,800 |
| 2017 | $6,117 | $518,400 | $269,700 | $248,700 |
| 2016 | $5,894 | $478,000 | $262,900 | $215,100 |
| 2015 | $5,578 | $430,400 | $235,900 | $194,500 |
| 2014 | $5,358 | $403,500 | $209,000 | $194,500 |
Agents Affiliated with this Home
-

Seller's Agent in 2020
Alison Socha
Leading Edge Real Estate
(781) 983-9326
11 in this area
260 Total Sales
-
T
Buyer's Agent in 2020
The Team - Real Estate Advisors
Coldwell Banker Realty - Cambridge
(978) 996-3604
2 in this area
350 Total Sales
-

Seller's Agent in 2016
Marjorie Youngren
Coldwell Banker Realty - Lynnfield
(781) 580-9357
173 Total Sales
-
D
Buyer's Agent in 2016
Deborah Heffernan
Avenue 3 Real Estate, LLC
Map
Source: MLS Property Information Network (MLS PIN)
MLS Number: 72738866
APN: MELR-000009B-000000-000013
- 82 Oakland St
- 115 W Emerson St Unit 102
- 21-23 Tappan St
- 130 Tremont St Unit 407
- 33 Vine St Unit 2
- 15 Upland Rd
- 30 Cutter St Unit B
- 150 Trenton St
- 40 Upland Rd
- 49 Newcomb Rd
- 83 Essex St
- 104 Perkins St
- 300 Park Terrace Dr Unit 303
- 121 Myrtle St
- 200 Park Terrace Dr Unit 226
- 54 Brunswick Park
- 8 Crystal St Unit 3
- 8 Crystal St Unit 2
- 34 Rockland St
- 53 Perkins St
