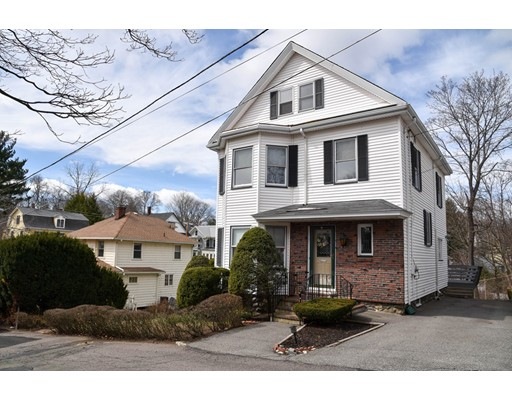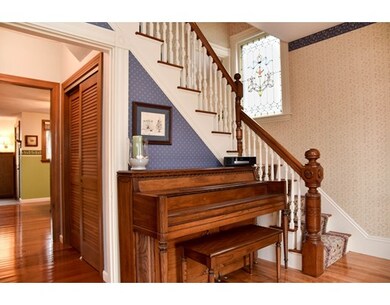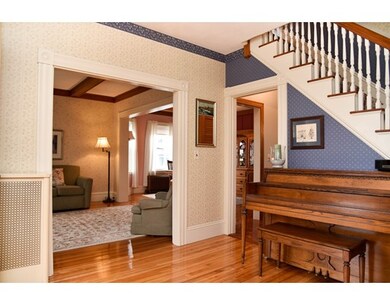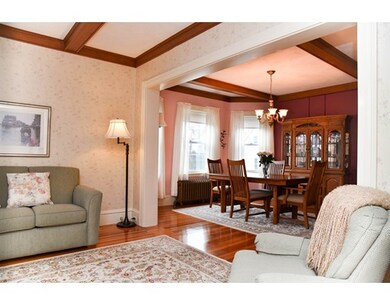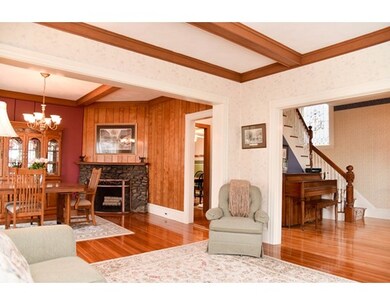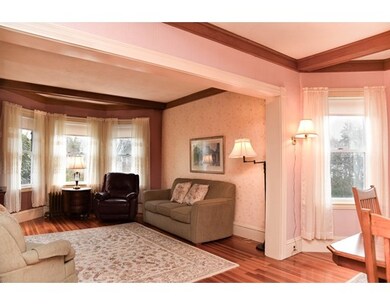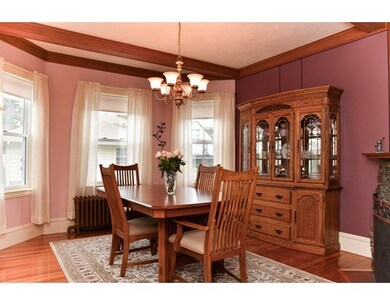
10 Owego Park Melrose, MA 02176
Cedar Park NeighborhoodAbout This Home
As of November 2020Welcome to 10 Owego Park located in the Cedar Park neighborhood! This traditional 4 bedroom colonial has been immaculately maintained by the current owners & ready for new owners to add modern touches. Greet your guests in the impressive foyer offering a beautifully detailed "Jack and Jill" staircase, high ceilings & stained glass windows. Period woodwork, character & gleaming hardwood continues throughout this level as you enter the living room w/ beamed ceilings which opens to the dining room w/fireplace. The eat-in-kitchen offers access to a wrap around deck overlooking the backyard. Four bedrooms and full bath complete the second level. Two rooms in walk-up attic (one heated) allow 5th bedroom possibility and great storage. Gas furnace is 8 years young, blown in insulation throughout & replacement windows. Making this location extra special is the central location & convenience to commuter rail, coffee shop, schools, shopping, library & vibrant downtown.
Last Agent to Sell the Property
Coldwell Banker Realty - Lynnfield Listed on: 03/30/2016

Last Buyer's Agent
Deborah Heffernan
Avenue 3 Real Estate, LLC License #449501941
Home Details
Home Type
Single Family
Est. Annual Taxes
$98
Year Built
1915
Lot Details
0
Listing Details
- Lot Description: Paved Drive, Easements
- Property Type: Single Family
- Other Agent: 1.00
- Lead Paint: Unknown
- Special Features: None
- Property Sub Type: Detached
- Year Built: 1915
Interior Features
- Appliances: Range, Dishwasher, Microwave, Refrigerator
- Fireplaces: 1
- Has Basement: Yes
- Fireplaces: 1
- Number of Rooms: 8
- Amenities: Public Transportation, Shopping, Swimming Pool, Tennis Court, Park, Walk/Jog Trails, Conservation Area, Highway Access, House of Worship, Private School, Public School, T-Station
- Electric: Circuit Breakers
- Energy: Insulated Windows, Storm Windows, Insulated Doors
- Flooring: Tile, Vinyl, Wall to Wall Carpet, Hardwood
- Insulation: Blown In, Full
- Interior Amenities: Walk-up Attic
- Bedroom 2: Second Floor, 14X11
- Bedroom 3: Second Floor, 11X10
- Bedroom 4: Second Floor, 12X12
- Bathroom #1: Second Floor
- Kitchen: First Floor, 12X14
- Laundry Room: Basement
- Living Room: First Floor, 13X12
- Master Bedroom: Second Floor, 12X12
- Master Bedroom Description: Closet, Flooring - Hardwood, Flooring - Wall to Wall Carpet
- Dining Room: First Floor, 13X12
- Oth1 Room Name: Foyer
- Oth1 Dimen: 12X11
- Oth1 Dscrp: Flooring - Hardwood, Window(s) - Stained Glass
Exterior Features
- Roof: Asphalt/Fiberglass Shingles
- Exterior: Vinyl, Brick
- Exterior Features: Deck
- Foundation: Fieldstone
Garage/Parking
- Parking: Off-Street
- Parking Spaces: 2
Utilities
- Cooling: Window AC
- Heating: Hot Water Radiators, Gas
- Hot Water: Natural Gas
- Utility Connections: for Electric Range
- Sewer: City/Town Sewer
- Water: City/Town Water
Schools
- Elementary School: Apply
- Middle School: Mvmms
- High School: Melrose High
Lot Info
- Assessor Parcel Number: M:0B9 P:0000013
- Zoning: URA
Ownership History
Purchase Details
Home Financials for this Owner
Home Financials are based on the most recent Mortgage that was taken out on this home.Purchase Details
Home Financials for this Owner
Home Financials are based on the most recent Mortgage that was taken out on this home.Purchase Details
Purchase Details
Similar Homes in the area
Home Values in the Area
Average Home Value in this Area
Purchase History
| Date | Type | Sale Price | Title Company |
|---|---|---|---|
| Not Resolvable | $967,500 | None Available | |
| Not Resolvable | $585,000 | -- | |
| Deed | -- | -- | |
| Deed | $45,500 | -- |
Mortgage History
| Date | Status | Loan Amount | Loan Type |
|---|---|---|---|
| Open | $690,000 | Purchase Money Mortgage | |
| Previous Owner | $393,000 | Stand Alone Refi Refinance Of Original Loan | |
| Previous Owner | $417,000 | New Conventional |
Property History
| Date | Event | Price | Change | Sq Ft Price |
|---|---|---|---|---|
| 11/10/2020 11/10/20 | Sold | $967,500 | +18.7% | $444 / Sq Ft |
| 10/14/2020 10/14/20 | Pending | -- | -- | -- |
| 10/07/2020 10/07/20 | For Sale | $815,000 | +39.3% | $374 / Sq Ft |
| 06/09/2016 06/09/16 | Sold | $585,000 | +17.2% | $297 / Sq Ft |
| 04/06/2016 04/06/16 | Pending | -- | -- | -- |
| 03/30/2016 03/30/16 | For Sale | $499,000 | -- | $254 / Sq Ft |
Tax History Compared to Growth
Tax History
| Year | Tax Paid | Tax Assessment Tax Assessment Total Assessment is a certain percentage of the fair market value that is determined by local assessors to be the total taxable value of land and additions on the property. | Land | Improvement |
|---|---|---|---|---|
| 2025 | $98 | $986,500 | $444,900 | $541,600 |
| 2024 | $9,418 | $948,400 | $418,000 | $530,400 |
| 2023 | $9,373 | $899,500 | $404,500 | $495,000 |
| 2022 | $9,330 | $882,700 | $404,500 | $478,200 |
| 2021 | $7,663 | $699,800 | $377,500 | $322,300 |
| 2020 | $7,287 | $659,500 | $337,100 | $322,400 |
| 2019 | $6,575 | $608,200 | $311,400 | $296,800 |
| 2018 | $6,570 | $579,900 | $283,100 | $296,800 |
| 2017 | $6,117 | $518,400 | $269,700 | $248,700 |
| 2016 | $5,894 | $478,000 | $262,900 | $215,100 |
| 2015 | $5,578 | $430,400 | $235,900 | $194,500 |
| 2014 | $5,358 | $403,500 | $209,000 | $194,500 |
Agents Affiliated with this Home
-

Seller's Agent in 2020
Alison Socha
Leading Edge Real Estate
(781) 983-9326
11 in this area
260 Total Sales
-
T
Buyer's Agent in 2020
The Team - Real Estate Advisors
Coldwell Banker Realty - Cambridge
(978) 996-3604
2 in this area
350 Total Sales
-

Seller's Agent in 2016
Marjorie Youngren
Coldwell Banker Realty - Lynnfield
(781) 580-9357
172 Total Sales
-
D
Buyer's Agent in 2016
Deborah Heffernan
Avenue 3 Real Estate, LLC
Map
Source: MLS Property Information Network (MLS PIN)
MLS Number: 71979398
APN: MELR-000009B-000000-000013
- 82 Oakland St
- 115 W Emerson St Unit 102
- 21-23 Tappan St
- 130 Tremont St Unit 407
- 33 Vine St Unit 2
- 30 Cutter St Unit B
- 150 Trenton St
- 40 Upland Rd
- 49 Newcomb Rd
- 83 Essex St
- 104 Perkins St
- 300 Park Terrace Dr Unit 303
- 121 Myrtle St
- 200 Park Terrace Dr Unit 226
- 54 Brunswick Park
- 8 Crystal St Unit 3
- 8 Crystal St Unit 2
- 34 Rockland St
- 53 Perkins St
- 26 W Wyoming Ave Unit 1F
