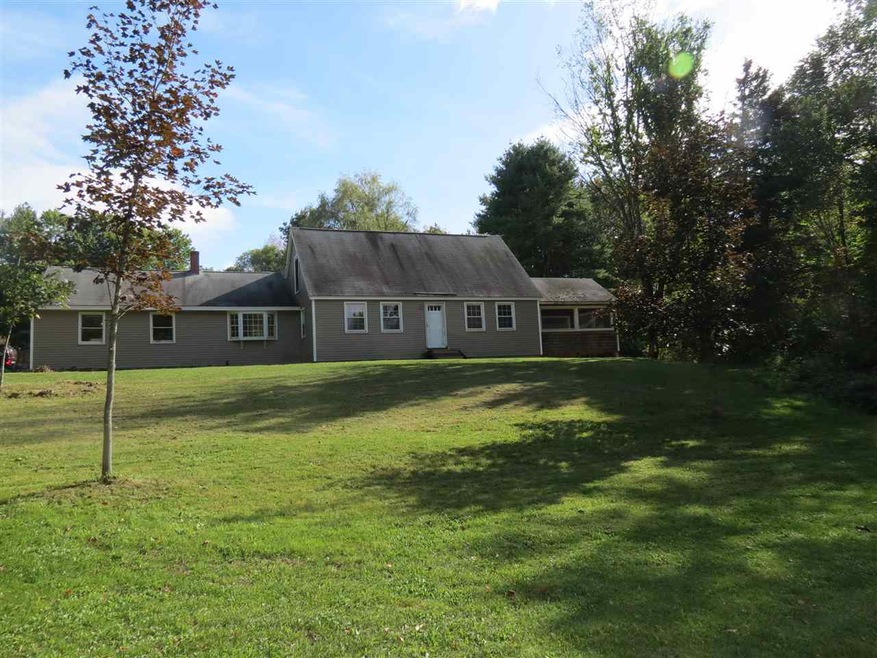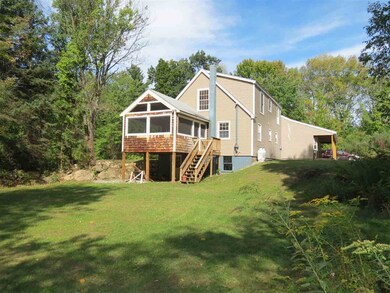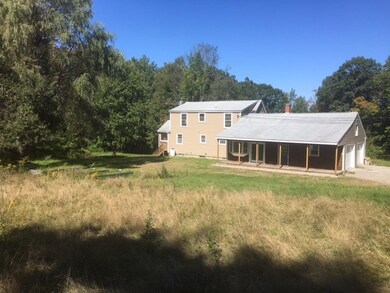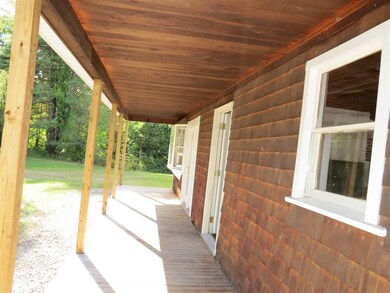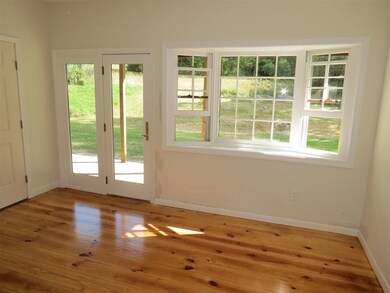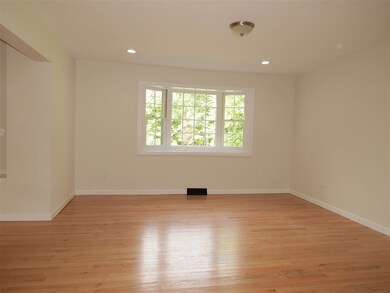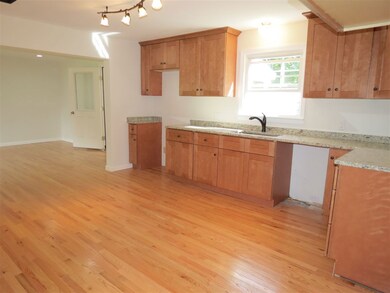
10 Parade Rd Deerfield, NH 03037
Estimated Value: $576,000 - $694,000
Highlights
- 2.8 Acre Lot
- Countryside Views
- Wood Flooring
- Cape Cod Architecture
- Wooded Lot
- 2 Car Direct Access Garage
About This Home
As of November 2017Beautiful Expanded Cape set Privately on a beautiful lot off a country road.Just like new. Fresh Paint new flooring siding kitchen with granite seller is offering a $1500 Appliance Allowance to choose your OWN new appliances. 1st floor bedroom 3/4 bath with laundry & a family room that leads out to a covered screened porch. Great if you need a in law/Au Pair or guest quarters.3 More rooms on the 2nd floor Master Bedroom, Full bath Office/Study and the 3rd bedroom.You will love to call this your next home- Don't wait this will not last! Easy Access to Major Routes 10 Mins to RTE 101 or Rte 4
Last Listed By
BHHS Verani Seacoast Brokerage Phone: 603-490-1859 License #057952 Listed on: 09/23/2017

Home Details
Home Type
- Single Family
Est. Annual Taxes
- $5,357
Year Built
- Built in 1963
Lot Details
- 2.8 Acre Lot
- Lot Sloped Up
- Wooded Lot
Parking
- 2 Car Direct Access Garage
- Parking Storage or Cabinetry
- Automatic Garage Door Opener
- Gravel Driveway
Home Design
- Cape Cod Architecture
- Concrete Foundation
- Wood Frame Construction
- Shingle Roof
- Vinyl Siding
Interior Spaces
- 2,016 Sq Ft Home
- 1.75-Story Property
- Countryside Views
- Walk-Out Basement
Flooring
- Wood
- Tile
Bedrooms and Bathrooms
- 3 Bedrooms
Schools
- Deerfield Community Sch Elementary School
- Deerfield Community Middle School
- Concord High School
Utilities
- Forced Air Heating System
- Heating System Uses Oil
- 200+ Amp Service
- Drilled Well
- Electric Water Heater
- Private Sewer
- Leach Field
Listing and Financial Details
- Tax Lot 4
Ownership History
Purchase Details
Home Financials for this Owner
Home Financials are based on the most recent Mortgage that was taken out on this home.Purchase Details
Home Financials for this Owner
Home Financials are based on the most recent Mortgage that was taken out on this home.Purchase Details
Home Financials for this Owner
Home Financials are based on the most recent Mortgage that was taken out on this home.Similar Homes in Deerfield, NH
Home Values in the Area
Average Home Value in this Area
Purchase History
| Date | Buyer | Sale Price | Title Company |
|---|---|---|---|
| Burke Beryl W | $330,000 | -- | |
| Jambco Inc | $148,000 | -- | |
| Vose Cary M | $142,000 | -- |
Mortgage History
| Date | Status | Borrower | Loan Amount |
|---|---|---|---|
| Open | Burke Beryl W | $400,000 | |
| Closed | Burke Beryl W | $304,842 | |
| Closed | Burke Beryl W | $317,883 | |
| Closed | Burke Beryl W | $330,000 | |
| Previous Owner | Jambco Inc | $150,200 | |
| Previous Owner | Vose Cary M | $105,500 | |
| Previous Owner | Vose Cary M | $113,600 |
Property History
| Date | Event | Price | Change | Sq Ft Price |
|---|---|---|---|---|
| 11/10/2017 11/10/17 | Sold | $330,000 | +1.6% | $164 / Sq Ft |
| 09/23/2017 09/23/17 | For Sale | $324,900 | -- | $161 / Sq Ft |
Tax History Compared to Growth
Tax History
| Year | Tax Paid | Tax Assessment Tax Assessment Total Assessment is a certain percentage of the fair market value that is determined by local assessors to be the total taxable value of land and additions on the property. | Land | Improvement |
|---|---|---|---|---|
| 2024 | $9,364 | $380,500 | $127,100 | $253,400 |
| 2023 | $8,622 | $380,500 | $127,100 | $253,400 |
| 2022 | $6,971 | $380,500 | $127,100 | $253,400 |
| 2021 | $6,569 | $349,400 | $127,100 | $222,300 |
| 2020 | $6,873 | $349,400 | $127,100 | $222,300 |
| 2019 | $6,108 | $264,300 | $99,900 | $164,400 |
| 2018 | $5,511 | $263,900 | $99,900 | $164,000 |
| 2017 | $0 | $241,300 | $99,900 | $141,400 |
| 2016 | $5,357 | $241,300 | $99,900 | $141,400 |
| 2015 | $5,311 | $241,300 | $99,900 | $141,400 |
| 2014 | $5,720 | $248,600 | $99,700 | $148,900 |
| 2013 | $5,631 | $248,600 | $99,700 | $148,900 |
Agents Affiliated with this Home
-
Tami Defrancesco

Seller's Agent in 2017
Tami Defrancesco
BHHS Verani Seacoast
(603) 490-1859
1 in this area
95 Total Sales
-
Karolina Burtt

Buyer's Agent in 2017
Karolina Burtt
EXP Realty
(603) 219-6773
82 Total Sales
Map
Source: PrimeMLS
MLS Number: 4660544
APN: DRFD-000409-000004
- 27 Parade Rd
- 4 James City Rd
- 26 Meeting House Hill Rd
- 119 North Rd
- 71 Mountain Rd
- 0 Deerfield Rd Unit 5036704
- Map 415 Lot 11 Raymond Rd
- 23 Bigelow Rd
- 54 Rita's Cir
- 5 Scott Ln
- 3 Homestead Rd
- 10 Summer St
- 13 Cheryl Ln
- 175 Lucas Pond Rd
- 18 Prospect Rd
- 328 Stage Rd
- 15 Frances Dr
- 35 Deerfield Rd
- 25 Fox Cross Ln
- 150A 1st New Hampshire Turnpike
- 10 Parade Rd
- 12 Parade Rd
- 40 Nottingham Rd
- 3 Parade Rd
- 41 Nottingham Rd
- 37 Nottingham Rd
- 43 Nottingham Rd
- 45 Nottingham Rd
- 46 Nottingham Rd
- 47 Nottingham Rd
- 47 Nottingham Rd
- 20 Parade Rd
- 49 Nottingham Rd
- 48 Nottingham Rd
- 48 Nottingham Rd
- 51 Nottingham Rd
- 22 Parade Rd
- 21 Parade Rd
- 26 Nottingham Rd
- 27 Nottingham Rd
