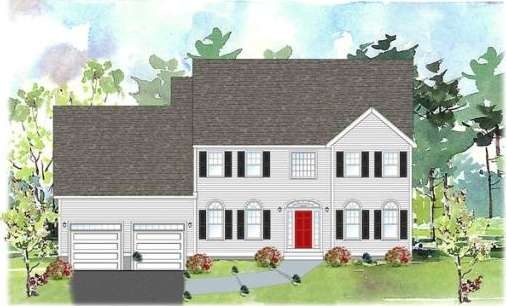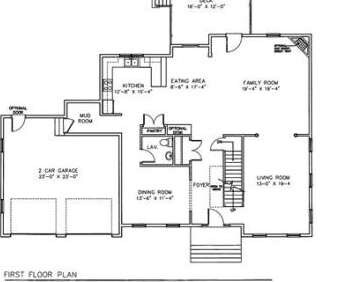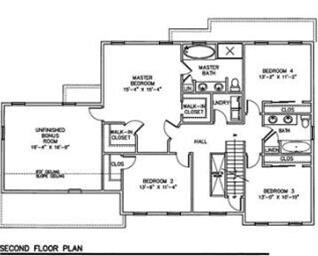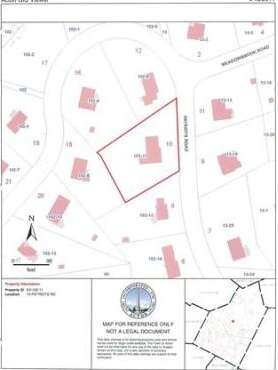
About This Home
As of November 2018A rare opportunity awaits you in this quality built home in a sought after neighborhood within walking distance to the library. Designed for Today's buyers looking for open concept living. Granite kitchen w/breakfast peninsula, or choose from several kitchen layouts. MBR suite w/soaking tub, oversized shower, walk-in closets. Energy Compliant, 2x6 construction, 9 Ft ceilings, Walk up Attic, Bonus Room on 2nd fl, Raised deck off LR & Kitch. Walkout LL. Ready for you to move in Jan 2012.
Last Agent to Sell the Property
Laurie Proulx
Coldwell Banker Residential Brokerage - Acton License #449516063 Listed on: 07/21/2011
Home Details
Home Type
Single Family
Est. Annual Taxes
$19,527
Year Built
2011
Lot Details
0
Listing Details
- Lot Description: Paved Drive
- Special Features: None
- Property Sub Type: Detached
- Year Built: 2011
Interior Features
- Has Basement: Yes
- Primary Bathroom: Yes
- Number of Rooms: 9
- Amenities: Public Transportation, Shopping, Golf Course, T-Station
- Electric: 200 Amps
- Energy: Insulated Windows, Insulated Doors, Prog. Thermostat
- Flooring: Wood, Tile, Wall to Wall Carpet
- Insulation: Full, Fiberglass
- Interior Amenities: Walk-up Attic
- Basement: Full, Walk Out
- Bedroom 2: Second Floor, 14X12
- Bedroom 3: Second Floor, 14X12
- Bedroom 4: Second Floor, 14X11
- Bathroom #1: First Floor, 6X6
- Bathroom #2: Second Floor, 10X8
- Bathroom #3: Second Floor, 10X12
- Kitchen: First Floor, 14X22
- Laundry Room: Second Floor, 6X6
- Living Room: First Floor, 13X20
- Master Bedroom: Second Floor, 16X20
- Master Bedroom Description: Walk-in Closet, Wall to Wall Carpet, Closet
- Dining Room: First Floor, 14X12
- Family Room: First Floor, 20X20
Exterior Features
- Frontage: 159
- Construction: Frame
- Exterior: Vinyl
- Exterior Features: Deck - Wood, Deck
- Foundation: Poured Concrete
Garage/Parking
- Garage Parking: Attached
- Garage Spaces: 2
- Parking: Off-Street
- Parking Spaces: 4
Utilities
- Cooling Zones: 2
- Heat Zones: 2
- Hot Water: Electric
- Water/Sewer: City/Town Water, Private Sewerage
- Utility Connections: for Gas Range
Condo/Co-op/Association
- HOA: No
Ownership History
Purchase Details
Home Financials for this Owner
Home Financials are based on the most recent Mortgage that was taken out on this home.Purchase Details
Home Financials for this Owner
Home Financials are based on the most recent Mortgage that was taken out on this home.Purchase Details
Purchase Details
Purchase Details
Purchase Details
Similar Homes in Acton, MA
Home Values in the Area
Average Home Value in this Area
Purchase History
| Date | Type | Sale Price | Title Company |
|---|---|---|---|
| Not Resolvable | $860,000 | -- | |
| Not Resolvable | $712,825 | -- | |
| Deed | $247,400 | -- | |
| Deed | -- | -- | |
| Deed | -- | -- | |
| Deed | -- | -- |
Mortgage History
| Date | Status | Loan Amount | Loan Type |
|---|---|---|---|
| Open | $680,000 | Unknown | |
| Previous Owner | $100,000 | No Value Available | |
| Previous Owner | $416,000 | Stand Alone Refi Refinance Of Original Loan | |
| Previous Owner | $417,000 | Stand Alone Refi Refinance Of Original Loan | |
| Previous Owner | $75,000 | No Value Available | |
| Previous Owner | $417,000 | New Conventional | |
| Previous Owner | $50,000 | No Value Available | |
| Previous Owner | $460,000 | No Value Available | |
| Previous Owner | $81,000 | No Value Available | |
| Previous Owner | $60,000 | No Value Available |
Property History
| Date | Event | Price | Change | Sq Ft Price |
|---|---|---|---|---|
| 11/15/2018 11/15/18 | Sold | $860,000 | +1.3% | $259 / Sq Ft |
| 09/19/2018 09/19/18 | Pending | -- | -- | -- |
| 09/13/2018 09/13/18 | For Sale | $849,000 | +19.1% | $256 / Sq Ft |
| 01/13/2012 01/13/12 | Sold | $712,825 | +1.8% | $239 / Sq Ft |
| 10/11/2011 10/11/11 | Pending | -- | -- | -- |
| 07/21/2011 07/21/11 | For Sale | $699,900 | -- | $235 / Sq Ft |
Tax History Compared to Growth
Tax History
| Year | Tax Paid | Tax Assessment Tax Assessment Total Assessment is a certain percentage of the fair market value that is determined by local assessors to be the total taxable value of land and additions on the property. | Land | Improvement |
|---|---|---|---|---|
| 2025 | $19,527 | $1,138,600 | $344,700 | $793,900 |
| 2024 | $18,135 | $1,087,900 | $344,700 | $743,200 |
| 2023 | $17,869 | $1,017,600 | $313,400 | $704,200 |
| 2022 | $16,972 | $872,600 | $272,400 | $600,200 |
| 2021 | $16,848 | $832,800 | $252,100 | $580,700 |
| 2020 | $15,867 | $824,700 | $252,100 | $572,600 |
| 2019 | $15,357 | $792,800 | $252,100 | $540,700 |
| 2018 | $15,140 | $781,200 | $252,100 | $529,100 |
| 2017 | $14,829 | $778,000 | $252,100 | $525,900 |
| 2016 | $14,557 | $757,000 | $252,100 | $504,900 |
| 2015 | $14,350 | $753,300 | $252,100 | $501,200 |
| 2014 | $13,784 | $708,700 | $252,100 | $456,600 |
Agents Affiliated with this Home
-

Seller's Agent in 2018
Hongmei Wang
HMW Real Estate, LLC
(617) 603-7915
44 Total Sales
-

Buyer's Agent in 2018
John Zhang
Fairview Partners International LLC
(978) 396-9168
22 Total Sales
-
L
Seller's Agent in 2012
Laurie Proulx
Coldwell Banker Residential Brokerage - Acton
-

Buyer's Agent in 2012
Stephen DeConto
Cameron Real Estate Group
(781) 864-1078
7 Total Sales
Map
Source: MLS Property Information Network (MLS PIN)
MLS Number: 71264718
APN: ACTO-000003E-000102-000011
- 491 Main St
- 524 Main St
- 709 Main St
- 4 Revolutionary Rd
- 163 Nagog Hill Rd
- 3 Long Ridge Rd
- 26 Old Village Rd
- 76 Washington Dr
- 28 Lincoln Dr
- 1 Town House Ln Unit 6
- 187 Great Rd Unit B2
- 15 Thoreau Rd
- 209 Great Rd Unit C1
- 103 Hayward Rd
- 3 Thoreau Rd
- 3 Anders Way
- 123 Skyline Dr Unit 123
- 31 Alcott St
- 22 Captain Browns Ln
- 9 Davis Rd Unit C1



