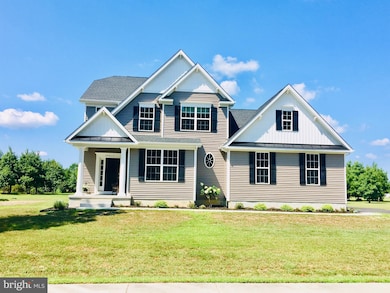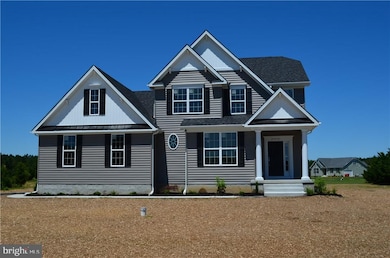10 Patriots Way Georgetown, DE 19947
Estimated payment $3,341/month
Highlights
- New Construction
- Contemporary Architecture
- Wood Flooring
- 1.35 Acre Lot
- Wooded Lot
- Main Floor Bedroom
About This Home
Explore the allure of Patriots Way, where you'll find expansive acre-plus sized wooded lots without any HOA fees. Embrace the freedom and tranquility of owning a piece of nature. Every home at Patriots Way is meticulously crafted by Amish builders and offers complete customization to suit your preferences. Design the perfect home that reflects your unique vision and lifestyle. Act swiftly as only 4 lots remain at this sought-after location. Secure your slice of paradise at Patriots Way before it's too late!
The Georgetown plan is one of our most popular 2 story plans. It features a first floor master bedroom, an open floor plan, an office on the first floor with 3-4 more bedrooms upstairs, and an awesome upstairs game room option.
Home Details
Home Type
- Single Family
Lot Details
- 1.35 Acre Lot
- Wooded Lot
- Property is zoned AR
Parking
- 2 Car Attached Garage
- Driveway
- Off-Street Parking
Home Design
- New Construction
- Contemporary Architecture
- Block Foundation
- Architectural Shingle Roof
- Vinyl Siding
- Stick Built Home
Interior Spaces
- 2,700 Sq Ft Home
- Property has 2 Levels
- Insulated Windows
- Window Screens
- Home Office
- Game Room
- Crawl Space
- Attic
Kitchen
- Electric Oven or Range
- Microwave
- Dishwasher
- Kitchen Island
Flooring
- Wood
- Carpet
- Vinyl
Bedrooms and Bathrooms
Accessible Home Design
- More Than Two Accessible Exits
Utilities
- Forced Air Heating and Cooling System
- Heating System Powered By Leased Propane
- 200+ Amp Service
- Well
- Propane Water Heater
- Low Pressure Pipe
- Gravity Septic Field
- Cable TV Available
Community Details
- No Home Owners Association
- Built by Ashburn Homes
- Georgetown
Listing and Financial Details
- Assessor Parcel Number 133-7.00-11.09
Map
Home Values in the Area
Average Home Value in this Area
Property History
| Date | Event | Price | List to Sale | Price per Sq Ft |
|---|---|---|---|---|
| 01/21/2025 01/21/25 | Price Changed | $535,000 | +3.9% | $198 / Sq Ft |
| 03/25/2024 03/25/24 | Price Changed | $515,000 | +1.0% | $191 / Sq Ft |
| 04/26/2023 04/26/23 | Price Changed | $510,000 | -2.3% | $189 / Sq Ft |
| 10/05/2022 10/05/22 | Price Changed | $522,000 | -0.6% | $193 / Sq Ft |
| 07/19/2022 07/19/22 | Price Changed | $525,000 | -2.8% | $194 / Sq Ft |
| 04/22/2022 04/22/22 | For Sale | $540,000 | -- | $200 / Sq Ft |
Source: Bright MLS
MLS Number: DESU2020490
- 9 Patriots Way
- 8 Patriots Way
- 6 Patriots Way
- 7 Patriots Way
- 24577 Beaver Way
- The Ashburton Plan at Estates of Morris Mill
- The Hampshire Plan at Estates of Morris Mill
- The Lewes Plan at Estates of Morris Mill
- The Livingston Plan at Estates of Morris Mill
- The Millsboro Plan at Estates of Morris Mill
- The Rehoboth Plan at Estates of Morris Mill
- The Georgetown Plan at Estates of Morris Mill
- The Ocean View Plan at Estates of Morris Mill
- 26013 Bethesda Rd
- 24762 Millpond Ln
- 00001 William St
- 00002 William St
- 00004 William St
- 00003 William St
- 24610 Stillwater Ct
- 34238 Graham Cir
- 36046 Auburn Way
- 36015 Auburn Way
- 34257 Richmond Rd
- 33022 Daytona Ln
- 20559 Asheville Dr
- 29849 Plantation Lakes Blvd
- 28971 Saint Thomas Blvd
- 140 Mill Chase Cir
- 29495 Glenwood Dr
- 29549 Whitstone Ln Unit 1305
- 0 Houston Cir
- 29253 Oxford Dr
- 22392 York Cir
- 24015 Crab Apple Ct
- 29707 Sawyer Loop
- 30111 Plantation Dr Unit B54
- 30480 Oak Ridge Dr
- 20 Frankenberry Dr Unit 146
- 100-139 Carolines Ct







