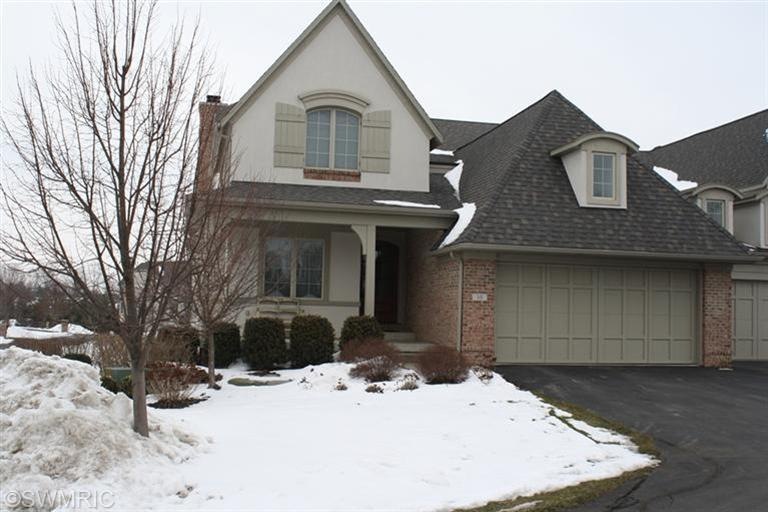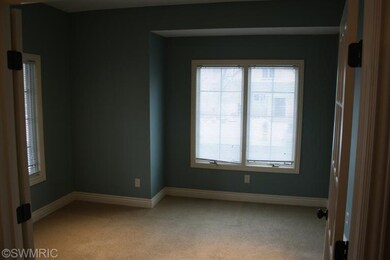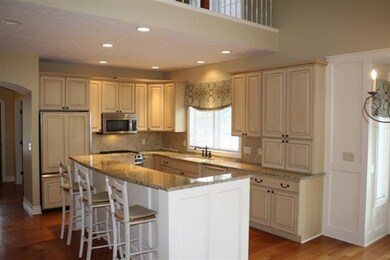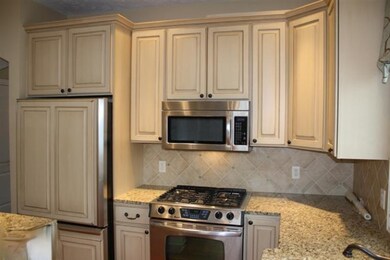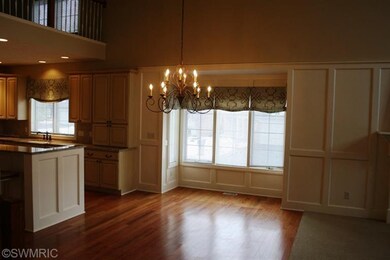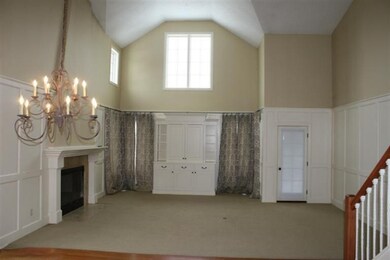
10 Peartree Ln NE Unit 24 Grand Rapids, MI 49546
Forest Hills NeighborhoodHighlights
- Waterfront
- Wood Flooring
- Cul-De-Sac
- Collins Elementary School Rated A
- End Unit
- Attached Garage
About This Home
As of August 2023East Lake Community. Each unit has access to East Lake with docking area & gazebo area for residents only. Prime location just of xway minutes to downtown. This was an award winning builders model. Move in condition. This unit is in a duplex building. Gourmet kitchen w/ granite counters, center island, & stainless steel appliances. Great open floor plan w/ lots of storage. Covered front porch & rear deck. Hardwood and tile floors. Room desc: FOYER, OFFICE, GR, KIT,DA,MBR SUITE, MFU, 1/2 BA UP: BR SUITE, LARGE LOFT, FINISHED STORAGE DN: FR, 2 BR, BA, STORAGE, MECHANICALS
Last Agent to Sell the Property
Anthony Lewis
RE/MAX of G.R. Inc. (SE) - I Listed on: 02/25/2013
Last Buyer's Agent
Anne Lauten
Keller Williams GR East License #6501283884

Property Details
Home Type
- Condominium
Est. Annual Taxes
- $8,184
Year Built
- Built in 2006
Lot Details
- Waterfront
- End Unit
- Cul-De-Sac
HOA Fees
- $375 Monthly HOA Fees
Home Design
- Brick Exterior Construction
- Composition Roof
- Vinyl Siding
- Stucco
Interior Spaces
- 4,072 Sq Ft Home
- Ceiling Fan
- Gas Log Fireplace
- Living Room
- Dining Area
- Natural lighting in basement
Kitchen
- Oven
- Range
- Microwave
- Dishwasher
- Disposal
Flooring
- Wood
- Ceramic Tile
Bedrooms and Bathrooms
- 4 Bedrooms
Parking
- Attached Garage
- Garage Door Opener
Utilities
- Humidifier
- Natural Gas Connected
- Cable TV Available
Community Details
Overview
- Association fees include water, trash, snow removal, sewer, lawn/yard care
Pet Policy
- Pets Allowed
Ownership History
Purchase Details
Home Financials for this Owner
Home Financials are based on the most recent Mortgage that was taken out on this home.Purchase Details
Home Financials for this Owner
Home Financials are based on the most recent Mortgage that was taken out on this home.Purchase Details
Home Financials for this Owner
Home Financials are based on the most recent Mortgage that was taken out on this home.Purchase Details
Home Financials for this Owner
Home Financials are based on the most recent Mortgage that was taken out on this home.Purchase Details
Purchase Details
Purchase Details
Home Financials for this Owner
Home Financials are based on the most recent Mortgage that was taken out on this home.Similar Homes in Grand Rapids, MI
Home Values in the Area
Average Home Value in this Area
Purchase History
| Date | Type | Sale Price | Title Company |
|---|---|---|---|
| Warranty Deed | $710,000 | Chicago Title | |
| Warranty Deed | $495,000 | Grand Rapids Title Co Llc | |
| Warranty Deed | $450,000 | Grand Rapids Title Company L | |
| Quit Claim Deed | $330,000 | None Available | |
| Quit Claim Deed | -- | None Available | |
| Corporate Deed | -- | None Available | |
| Warranty Deed | $471,754 | None Available |
Mortgage History
| Date | Status | Loan Amount | Loan Type |
|---|---|---|---|
| Previous Owner | $250,000 | New Conventional | |
| Previous Owner | $405,000 | New Conventional | |
| Previous Owner | $1,436,600 | Purchase Money Mortgage |
Property History
| Date | Event | Price | Change | Sq Ft Price |
|---|---|---|---|---|
| 08/31/2023 08/31/23 | Sold | $710,000 | +4.4% | $174 / Sq Ft |
| 08/15/2023 08/15/23 | Pending | -- | -- | -- |
| 08/14/2023 08/14/23 | For Sale | $679,900 | +37.4% | $167 / Sq Ft |
| 08/10/2018 08/10/18 | Sold | $495,000 | -9.8% | $122 / Sq Ft |
| 07/13/2018 07/13/18 | Pending | -- | -- | -- |
| 01/22/2018 01/22/18 | For Sale | $549,000 | +22.0% | $135 / Sq Ft |
| 12/02/2014 12/02/14 | Sold | $450,000 | -8.0% | $111 / Sq Ft |
| 11/05/2014 11/05/14 | Pending | -- | -- | -- |
| 05/10/2014 05/10/14 | For Sale | $489,000 | +48.2% | $120 / Sq Ft |
| 03/29/2013 03/29/13 | Sold | $330,000 | -8.3% | $81 / Sq Ft |
| 03/20/2013 03/20/13 | Pending | -- | -- | -- |
| 02/25/2013 02/25/13 | For Sale | $359,900 | -- | $88 / Sq Ft |
Tax History Compared to Growth
Tax History
| Year | Tax Paid | Tax Assessment Tax Assessment Total Assessment is a certain percentage of the fair market value that is determined by local assessors to be the total taxable value of land and additions on the property. | Land | Improvement |
|---|---|---|---|---|
| 2025 | $8,184 | $428,400 | $0 | $0 |
| 2024 | $8,184 | $395,000 | $0 | $0 |
| 2023 | $5,807 | $360,900 | $0 | $0 |
| 2022 | $7,741 | $286,600 | $0 | $0 |
| 2021 | $7,568 | $265,800 | $0 | $0 |
| 2020 | $5,422 | $265,900 | $0 | $0 |
| 2019 | $7,517 | $249,100 | $0 | $0 |
| 2018 | $5,214 | $211,200 | $0 | $0 |
| 2017 | $5,189 | $202,400 | $0 | $0 |
| 2016 | $5,002 | $165,400 | $0 | $0 |
| 2015 | -- | $165,400 | $0 | $0 |
| 2013 | -- | $177,400 | $0 | $0 |
Agents Affiliated with this Home
-

Seller's Agent in 2023
Janet Romanowski Realtor
Greenridge Realty (EGR)
(616) 318-0065
26 in this area
147 Total Sales
-

Buyer's Agent in 2023
Jordan Painter
Keystone Home Group Realty LLC
(616) 299-8470
11 in this area
214 Total Sales
-
A
Seller's Agent in 2018
Ann Despres
AJS Realty, Inc.
-
J
Seller Co-Listing Agent in 2018
Jeffrey Schreur
Coldwell Banker Schmidt Realtors
(616) 957-1680
5 in this area
11 Total Sales
-
A
Seller's Agent in 2014
Anne Lauten
Keller Williams GR East
-

Buyer's Agent in 2014
Tanya Craig
Keller Williams GR East
(616) 813-2946
30 in this area
169 Total Sales
Map
Source: Southwestern Michigan Association of REALTORS®
MLS Number: 13010237
APN: 41-14-25-179-024
- 4310 Heather Ln SE
- 4423 Canterwood Dr NE
- 4510 Toulouse Dr SE
- 10 Fox Point Ct NE
- 830 Greenbrier Dr SE
- 632 Cascade Hills Ridge SE Unit 16
- 4268 Bradford St NE
- 610 Cascade Hills Hollow SE
- 116 Loch Lomond Ave NE
- 875 Cascade Hills East Dr SE
- 60 Ada Hills Dr
- 472 Ashton Ct SE
- 746 W Sedona Hills Ct NE
- 757 W Sedona Hills Ct NE
- 777 W Sedona Hills Ct NE
- 722 W Sedona Hills Ct NE
- 3240 Midland Dr SE
- 425 Enclave Ct SE
- 3711 Bradford St NE
- 1150 Farnsworth Ave SE
