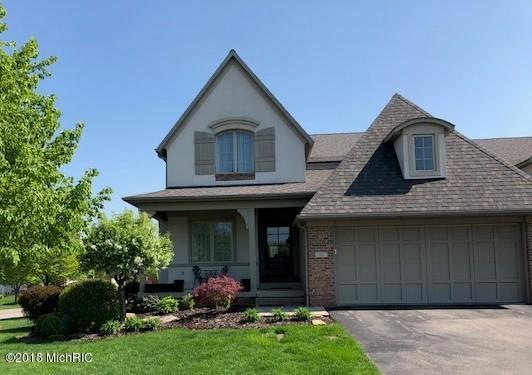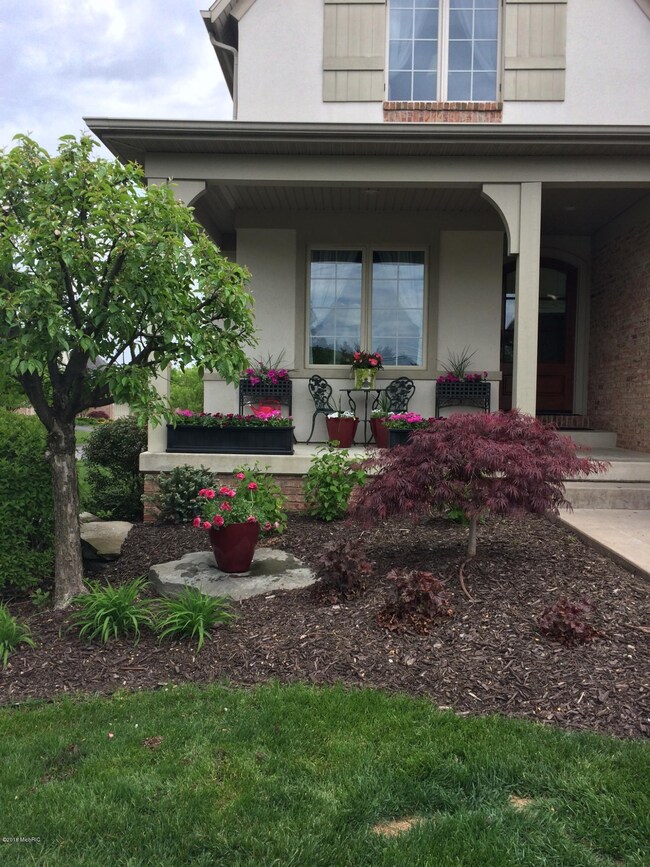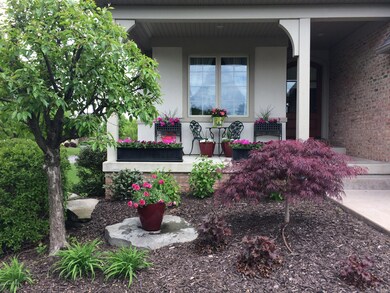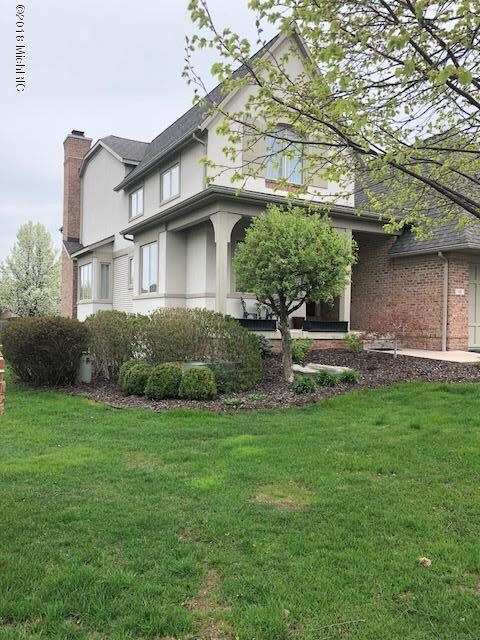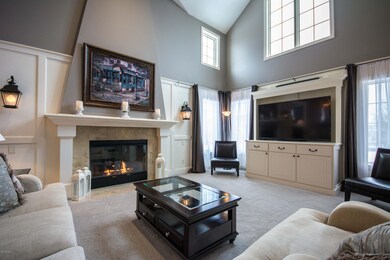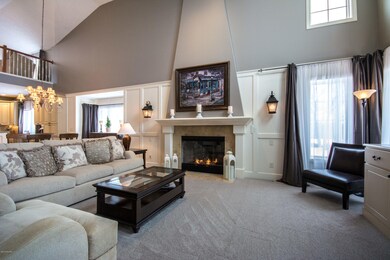
10 Peartree Ln NE Unit 24 Grand Rapids, MI 49546
Forest Hills NeighborhoodHighlights
- Water Access
- Recreation Room
- Wood Flooring
- Collins Elementary School Rated A
- Traditional Architecture
- Mud Room
About This Home
As of August 2023Welcome to 10 Peartree Lane, located in the gated community of East Lake. This exceptional home is filled with detail and fine craftsmanship. Soaring ceilings with abundant natural light in every room. Open floor plan for entertaining with an inviting screened in porch with views of East Lake. All new carpet and wood flooring throughout home, freshly painted, new appliances and lighting. Main floor master suite. Upstairs is a large loft area, bedroom and full bath. Daylight lower level has a large family/tv room, two bedrooms, full bath and plenty of storage. Enjoy the hiking trails, gazebo and lake access for fishing, kayaking and paddleboarding. Great location with easy access to shopping, highways and downtown. HOME CAN BE AVAILABLE FULLY FURNISHED.
Last Agent to Sell the Property
Ann Despres
AJS Realty, Inc. Listed on: 01/22/2018
Property Details
Home Type
- Condominium
Est. Annual Taxes
- $5,189
Year Built
- Built in 2006
Lot Details
- Property fronts a private road
- Cul-De-Sac
- Private Entrance
- Shrub
- Sprinkler System
HOA Fees
- $475 Monthly HOA Fees
Parking
- 2 Car Attached Garage
Home Design
- Traditional Architecture
- Brick Exterior Construction
- Composition Roof
- Concrete Siding
- Vinyl Siding
Interior Spaces
- 4,072 Sq Ft Home
- 2-Story Property
- Ceiling Fan
- Gas Log Fireplace
- Insulated Windows
- Window Treatments
- Mud Room
- Living Room with Fireplace
- Dining Area
- Recreation Room
- Screened Porch
- Wood Flooring
- Natural lighting in basement
Kitchen
- Eat-In Kitchen
- Range
- Microwave
- Dishwasher
- Kitchen Island
- Snack Bar or Counter
- Disposal
Bedrooms and Bathrooms
- 4 Bedrooms | 1 Main Level Bedroom
Laundry
- Laundry on main level
- Dryer
- Washer
Outdoor Features
- Water Access
Utilities
- Forced Air Heating and Cooling System
- Heating System Uses Natural Gas
- Cable TV Available
Community Details
Overview
- Association fees include water, trash, snow removal, lawn/yard care
- East Lake Condos
Pet Policy
- Pets Allowed
Ownership History
Purchase Details
Home Financials for this Owner
Home Financials are based on the most recent Mortgage that was taken out on this home.Purchase Details
Home Financials for this Owner
Home Financials are based on the most recent Mortgage that was taken out on this home.Purchase Details
Home Financials for this Owner
Home Financials are based on the most recent Mortgage that was taken out on this home.Purchase Details
Home Financials for this Owner
Home Financials are based on the most recent Mortgage that was taken out on this home.Purchase Details
Purchase Details
Purchase Details
Home Financials for this Owner
Home Financials are based on the most recent Mortgage that was taken out on this home.Similar Homes in Grand Rapids, MI
Home Values in the Area
Average Home Value in this Area
Purchase History
| Date | Type | Sale Price | Title Company |
|---|---|---|---|
| Warranty Deed | $710,000 | Chicago Title | |
| Warranty Deed | $495,000 | Grand Rapids Title Co Llc | |
| Warranty Deed | $450,000 | Grand Rapids Title Company L | |
| Quit Claim Deed | $330,000 | None Available | |
| Quit Claim Deed | -- | None Available | |
| Corporate Deed | -- | None Available | |
| Warranty Deed | $471,754 | None Available |
Mortgage History
| Date | Status | Loan Amount | Loan Type |
|---|---|---|---|
| Previous Owner | $250,000 | New Conventional | |
| Previous Owner | $405,000 | New Conventional | |
| Previous Owner | $1,436,600 | Purchase Money Mortgage |
Property History
| Date | Event | Price | Change | Sq Ft Price |
|---|---|---|---|---|
| 08/31/2023 08/31/23 | Sold | $710,000 | +4.4% | $174 / Sq Ft |
| 08/15/2023 08/15/23 | Pending | -- | -- | -- |
| 08/14/2023 08/14/23 | For Sale | $679,900 | +37.4% | $167 / Sq Ft |
| 08/10/2018 08/10/18 | Sold | $495,000 | -9.8% | $122 / Sq Ft |
| 07/13/2018 07/13/18 | Pending | -- | -- | -- |
| 01/22/2018 01/22/18 | For Sale | $549,000 | +22.0% | $135 / Sq Ft |
| 12/02/2014 12/02/14 | Sold | $450,000 | -8.0% | $111 / Sq Ft |
| 11/05/2014 11/05/14 | Pending | -- | -- | -- |
| 05/10/2014 05/10/14 | For Sale | $489,000 | +48.2% | $120 / Sq Ft |
| 03/29/2013 03/29/13 | Sold | $330,000 | -8.3% | $81 / Sq Ft |
| 03/20/2013 03/20/13 | Pending | -- | -- | -- |
| 02/25/2013 02/25/13 | For Sale | $359,900 | -- | $88 / Sq Ft |
Tax History Compared to Growth
Tax History
| Year | Tax Paid | Tax Assessment Tax Assessment Total Assessment is a certain percentage of the fair market value that is determined by local assessors to be the total taxable value of land and additions on the property. | Land | Improvement |
|---|---|---|---|---|
| 2025 | $8,184 | $428,400 | $0 | $0 |
| 2024 | $8,184 | $395,000 | $0 | $0 |
| 2023 | $5,807 | $360,900 | $0 | $0 |
| 2022 | $7,741 | $286,600 | $0 | $0 |
| 2021 | $7,568 | $265,800 | $0 | $0 |
| 2020 | $5,422 | $265,900 | $0 | $0 |
| 2019 | $7,517 | $249,100 | $0 | $0 |
| 2018 | $5,214 | $211,200 | $0 | $0 |
| 2017 | $5,189 | $202,400 | $0 | $0 |
| 2016 | $5,002 | $165,400 | $0 | $0 |
| 2015 | -- | $165,400 | $0 | $0 |
| 2013 | -- | $177,400 | $0 | $0 |
Agents Affiliated with this Home
-
Janet Romanowski Realtor

Seller's Agent in 2023
Janet Romanowski Realtor
Greenridge Realty (EGR)
(616) 318-0065
25 in this area
146 Total Sales
-
Jordan Painter

Buyer's Agent in 2023
Jordan Painter
Keystone Home Group Realty LLC
(616) 299-8470
11 in this area
221 Total Sales
-
A
Seller's Agent in 2018
Ann Despres
AJS Realty, Inc.
-
Jeffrey Schreur
J
Seller Co-Listing Agent in 2018
Jeffrey Schreur
Coldwell Banker Schmidt Realtors
(616) 957-1680
5 in this area
12 Total Sales
-
A
Seller's Agent in 2014
Anne Lauten
Keller Williams GR East
(616) 540-9311
9 Total Sales
-
Tanya Craig

Buyer's Agent in 2014
Tanya Craig
Keller Williams GR East
(616) 813-2946
30 in this area
169 Total Sales
Map
Source: Southwestern Michigan Association of REALTORS®
MLS Number: 18002261
APN: 41-14-25-179-024
- 4330 Aspen Trails Dr NE
- 4310 Heather Ln SE
- 4520 Toulouse Dr SE
- 4636 Oakwright Dr NE
- 3582 Bridgehampton Dr NE
- 3558 Bridgehampton Dr NE
- 632 Cascade Hills Ridge SE Unit 16
- 4268 Bradford St NE
- 610 Cascade Hills Hollow SE
- 60 Ada Hills Dr
- 746 W Sedona Hills Ct NE
- 757 W Sedona Hills Ct NE
- 777 W Sedona Hills Ct NE
- 722 W Sedona Hills Ct NE
- 416 Enclave Ct SE Unit 2
- 3711 Bradford St NE
- 425 Enclave Ct SE
- 3539 Reeds Crossing Dr SE
- 4291 Castle Dr SE
- 1014 Cutter Pkwy SE
