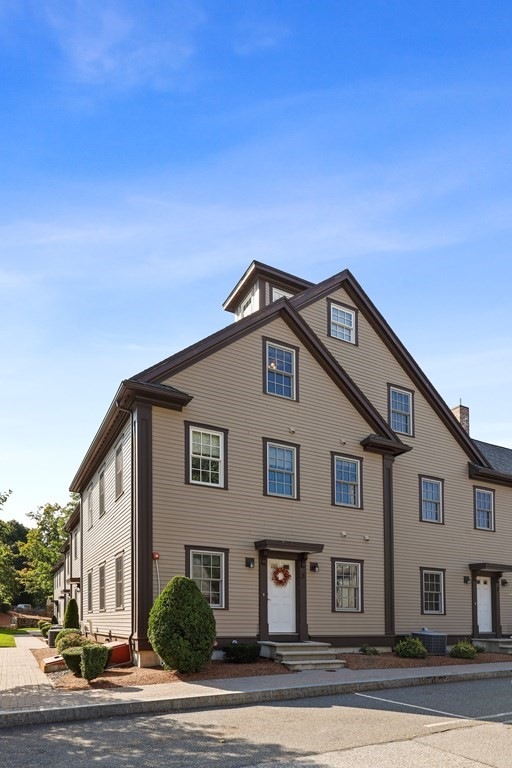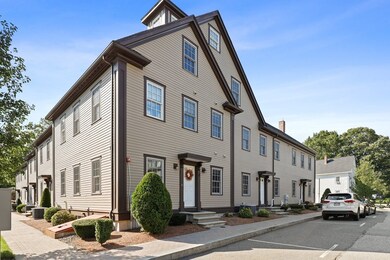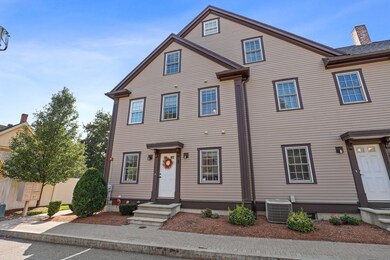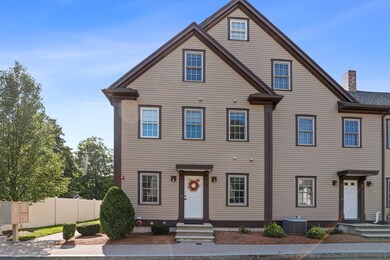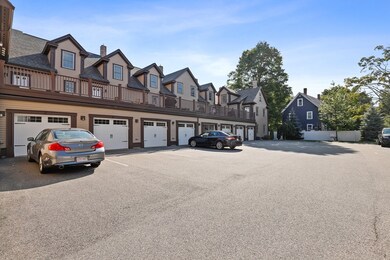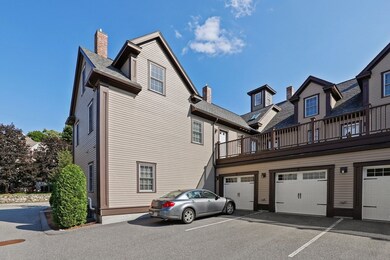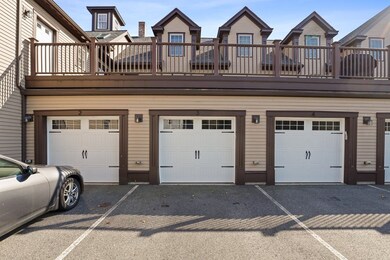
10 Pierce St Unit 3 Reading, MA 01867
About This Home
As of November 2021This Corner unit is wonderfully updated. The house offers central air conditioning, three bedrooms, three full baths, and a half bath. The first level offers an open concept Dining/Kitchen area including stainless steel appliances and granite countertops. A living room with a fireplace and half bath complete the first level. Direct access to a one-car garage. The second floor has two bedrooms and two bathrooms, one of which is a primary suite with a full bathroom and good size closet. The washer and dryer are located outside the bedrooms with a walkout to the common rooftop terrace. The third level completes the unit with good size bedroom and full bath.
Last Agent to Sell the Property
Michael Malkin
Redfin Corp. Listed on: 09/09/2021

Property Details
Home Type
Condominium
Est. Annual Taxes
$7,705
Year Built
2012
Lot Details
0
HOA Fees
$255 per month
Parking
1
Listing Details
- Property Type: Residential
- Property Sub Type: Condominium
- SUB AGENCY OFFERED: No
- Compensation Based On: Net Sale Price
- Directions: Use GPS
- Garage Yn: Yes
- Structure Type: Townhouse
- Year Built Details: Actual
- Special Features: None
- Year Built: 2012
Interior Features
- Total Bathrooms: 3.5
- MAIN LO: NB3534
- LIST PRICE PER Sq Ft: 344.41
- PRICE PER Sq Ft: 344.46
- MAIN SO: B95198
- Full Bathrooms: 3
- Half Bathrooms: 1
- Total Bedrooms: 3
- Fireplace: Yes
- Fireplaces: 1
- Stories: 3
Exterior Features
- Disclosures: Buyer And Buyer’s Agent Must Verify All Information And Perform Their Own Due Diligence. Showings Are Subject To State's Covid-19 Orders, Recommendations And Guidance.
- Waterfront: No
Garage/Parking
- Covered Parking Spaces: 1
- Garage Spaces: 1
Utilities
- Cooling: Central Air
- Heating: Forced Air, Natural Gas
- Cooling Y N: Yes
- Heating Yn: Yes
- Sewer: Public Sewer
- Water Source: Public
Condo/Co-op/Association
- UNIT BUILDING: 3
- Association Fee: 255.31
- Association Fee Frequency: Monthly
- Association: Yes
- Pets Allowed: Breed Restrictions
Fee Information
- Association Fee Includes: Maintenance Structure, Maintenance Grounds, Snow Removal
Lot Info
- PAGE: 595
- Farm Land Area Units: Square Feet
- Zoning: S15
Multi Family
- Number Of Units Total: 8
Tax Info
- Tax Annual Amount: 7363
- Tax Book Number: 70622
- Tax Year: 2021
Ownership History
Purchase Details
Home Financials for this Owner
Home Financials are based on the most recent Mortgage that was taken out on this home.Purchase Details
Home Financials for this Owner
Home Financials are based on the most recent Mortgage that was taken out on this home.Purchase Details
Home Financials for this Owner
Home Financials are based on the most recent Mortgage that was taken out on this home.Similar Homes in the area
Home Values in the Area
Average Home Value in this Area
Purchase History
| Date | Type | Sale Price | Title Company |
|---|---|---|---|
| Not Resolvable | $650,000 | None Available | |
| Not Resolvable | $559,900 | -- | |
| Deed | -- | -- | |
| Not Resolvable | $440,000 | -- |
Mortgage History
| Date | Status | Loan Amount | Loan Type |
|---|---|---|---|
| Open | $400,000 | Purchase Money Mortgage | |
| Previous Owner | $431,302 | Stand Alone Refi Refinance Of Original Loan | |
| Previous Owner | $447,920 | New Conventional | |
| Previous Owner | $55,000 | Credit Line Revolving | |
| Previous Owner | $405,000 | Adjustable Rate Mortgage/ARM | |
| Previous Owner | $417,000 | New Conventional |
Property History
| Date | Event | Price | Change | Sq Ft Price |
|---|---|---|---|---|
| 11/08/2021 11/08/21 | Sold | $650,000 | 0.0% | $344 / Sq Ft |
| 09/15/2021 09/15/21 | Pending | -- | -- | -- |
| 09/09/2021 09/09/21 | For Sale | $649,900 | +16.1% | $344 / Sq Ft |
| 02/13/2018 02/13/18 | Sold | $559,900 | 0.0% | $297 / Sq Ft |
| 12/30/2017 12/30/17 | Pending | -- | -- | -- |
| 12/05/2017 12/05/17 | Price Changed | $559,900 | -1.8% | $297 / Sq Ft |
| 11/16/2017 11/16/17 | For Sale | $569,900 | -- | $302 / Sq Ft |
Tax History Compared to Growth
Tax History
| Year | Tax Paid | Tax Assessment Tax Assessment Total Assessment is a certain percentage of the fair market value that is determined by local assessors to be the total taxable value of land and additions on the property. | Land | Improvement |
|---|---|---|---|---|
| 2025 | $7,705 | $676,500 | $0 | $676,500 |
| 2024 | $7,416 | $632,800 | $0 | $632,800 |
| 2023 | $7,363 | $584,800 | $0 | $584,800 |
| 2022 | $7,214 | $541,200 | $0 | $541,200 |
| 2021 | $7,363 | $533,200 | $0 | $533,200 |
| 2020 | $7,294 | $522,900 | $0 | $522,900 |
| 2019 | $7,441 | $522,900 | $0 | $522,900 |
| 2018 | $6,752 | $486,800 | $0 | $486,800 |
| 2017 | $6,640 | $473,300 | $0 | $473,300 |
| 2016 | $6,728 | $464,000 | $0 | $464,000 |
| 2015 | $6,590 | $448,300 | $0 | $448,300 |
Agents Affiliated with this Home
-
M
Seller's Agent in 2021
Michael Malkin
Redfin Corp.
-
Mary Ann Quinn

Buyer's Agent in 2021
Mary Ann Quinn
Wilson Wolfe Real Estate
(617) 710-6852
74 in this area
116 Total Sales
-
Jacqui Webb

Seller's Agent in 2018
Jacqui Webb
Advisors Living - Boston
(781) 389-4579
28 Total Sales
-
C
Buyer's Agent in 2018
Chris Winters
Redfin Corp.
Map
Source: MLS Property Information Network (MLS PIN)
MLS Number: 72892924
APN: READ-000022-000003-000273
- 20 Eaton St
- 10 Thorndike St
- 41 Winter St
- 2 John St
- 16 Elm St
- 22 Union St Unit 3
- 261 Salem St Unit 4
- 48 Village St Unit 1001
- 18 Libby Ave
- 122 Charles St
- 863 Main St
- 34 Torre St
- 26 Harvest Rd
- 877 Main St
- 52 Sanborn St Unit 1
- 8 Sanborn St Unit 2012
- 36 Bay State Rd
- 29 Bancroft Ave
- 64 Haverhill St
- 33 Minot St
