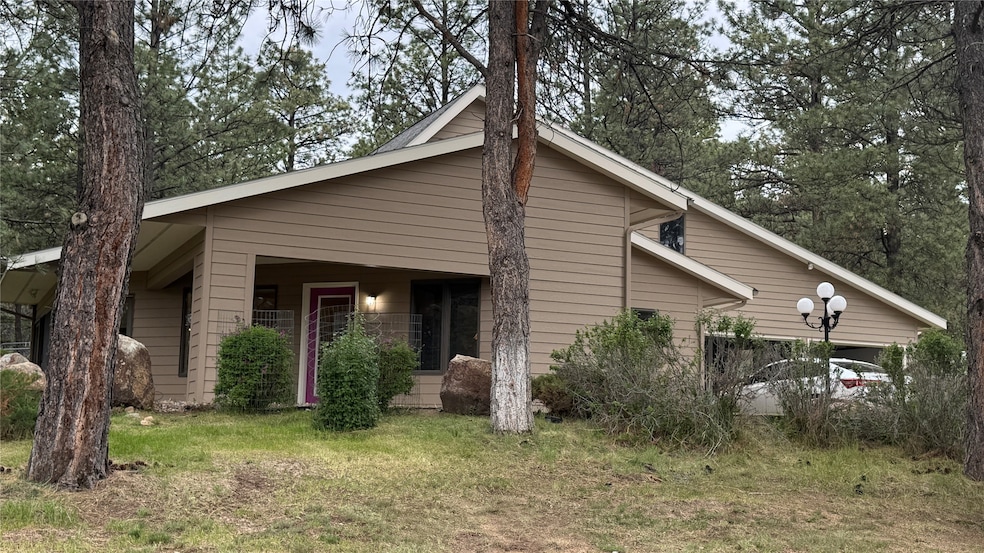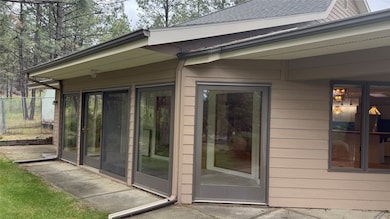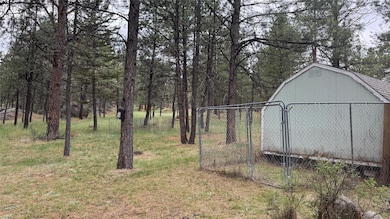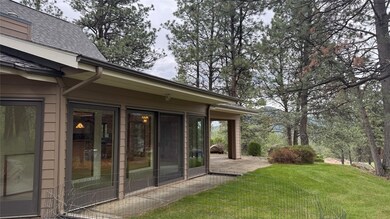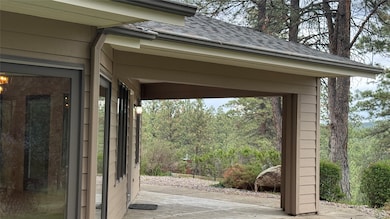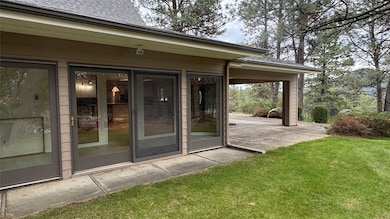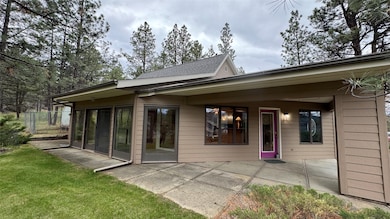10 Pine Ridge Cir Clancy, MT 59634
Clancy NeighborhoodEstimated payment $3,476/month
Highlights
- Wooded Lot
- Vaulted Ceiling
- Fireplace
- Clancy Elementary School Rated 9+
- Modern Architecture
- 2 Car Attached Garage
About This Home
LOOK AT THIS! Spacious home nestled in the trees with all main level living. 1632 sq. feet on the main level plus a wonderful sun room with an additional 250 sqft. You will fall in love with this Wonderful Open floor plan with vaulted ceilings and three bedrooms and two bathrooms. The spacious main level master bedroom suite has a jetted tub, separate shower, double sinks, and walk in closet. Perfect main level living with room for hobbies and guests on the second level that has three bedrooms, one bathroom, and a large family room that overlooks the lower level. The attached garage is very large at 864 square feet. Gas Fireplace in living room, lots of wonderful windows throughout this property, several skylights, Natural gas hot water radiant floor heat on main level and gas hot water heat on second level. There is an air to air exchanger, Rinaii tankless hot water heater, and a Prestige boiler, underground sprinklers, and a water softener. Outside is nicely landscaped with many trees. There is even a 220 outlet and a sewer cleanout and access to water for an RV. County maintained roads, community water, natural gas.
Clancy School K-8 and school bus picks up at the Blue Sky Heights mailboxes.
Home Details
Home Type
- Single Family
Est. Annual Taxes
- $3,760
Year Built
- Built in 1989
Lot Details
- 1.72 Acre Lot
- Landscaped
- Level Lot
- Sprinkler System
- Wooded Lot
- Back Yard
HOA Fees
- $70 Monthly HOA Fees
Parking
- 2 Car Attached Garage
Home Design
- Modern Architecture
- Poured Concrete
- Asphalt Roof
- Masonite
Interior Spaces
- 2,530 Sq Ft Home
- Property has 1 Level
- Vaulted Ceiling
- Fireplace
- Basement
- Crawl Space
- Washer Hookup
Kitchen
- Oven or Range
- Microwave
- Dishwasher
Bedrooms and Bathrooms
- 4 Bedrooms
- 2 Full Bathrooms
Utilities
- Heating System Uses Gas
- Radiant Heating System
- Hot Water Heating System
- Septic Tank
- Private Sewer
- High Speed Internet
- Cable TV Available
Community Details
- Association fees include water
- Forest Park Estates Water Association
- Forest Park Estates Subdivision
Listing and Financial Details
- Assessor Parcel Number 51178534202050000
Map
Home Values in the Area
Average Home Value in this Area
Tax History
| Year | Tax Paid | Tax Assessment Tax Assessment Total Assessment is a certain percentage of the fair market value that is determined by local assessors to be the total taxable value of land and additions on the property. | Land | Improvement |
|---|---|---|---|---|
| 2025 | $3,358 | $684,700 | $0 | $0 |
| 2024 | $3,760 | $577,100 | $0 | $0 |
| 2023 | $3,787 | $577,100 | $0 | $0 |
| 2022 | $2,794 | $365,400 | $0 | $0 |
| 2021 | $2,504 | $365,400 | $0 | $0 |
| 2020 | $2,662 | $345,300 | $0 | $0 |
| 2019 | $2,615 | $345,300 | $0 | $0 |
| 2018 | $2,385 | $300,600 | $0 | $0 |
| 2017 | $2,345 | $300,600 | $0 | $0 |
| 2016 | $2,307 | $311,200 | $0 | $0 |
| 2015 | $2,120 | $311,200 | $0 | $0 |
| 2014 | $1,718 | $142,782 | $0 | $0 |
Property History
| Date | Event | Price | List to Sale | Price per Sq Ft |
|---|---|---|---|---|
| 11/21/2025 11/21/25 | Price Changed | $595,000 | -4.8% | $235 / Sq Ft |
| 11/04/2025 11/04/25 | Price Changed | $625,000 | -2.2% | $247 / Sq Ft |
| 06/03/2025 06/03/25 | For Sale | $639,000 | -- | $253 / Sq Ft |
Source: Montana Regional MLS
MLS Number: 30051098
APN: 51-1785-34-2-02-05-0000
- 56 Forest Park Dr
- 13 Hidden Valley Dr
- 22 Meadow Ln
- TBD Meadow Ln
- 41 Sleepy Hollow Ln
- TBD Ram Rock Rd Unit LOT 2A
- TBD Ram Rock Rd Unit LOT 1
- TBD Ram Rock Rd Unit LOT 2
- TBD Ram Rock Rd Unit LOT 3
- 3 Antelope Ct
- 1 Ptarmigan Ct
- 6 Jackson Creek Rd
- 8 Lana Ln
- 12 W Cherry St
- 158 Saddle Mountain Dr
- 16 Ridgeview Dr
- 9 Ridge View Cir
- 23 B Stoney Brook Dr Unit B
- 23 B Stoney Brook Dr Unit A
- 39 Stoney Brook Dr Unit B
- 2298 Deerfield Ln
- 2296 Deerfield Ln
- 3030 Saddle Dr Unit Condo
- 3710 Appellate Ave
- 217 N Dakota St
- 816 5th Ave Unit West Apartment
- 2115 Missoula Ave
- 1033 12th Ave
- 124 W Main St Unit 3
- 1430 E Lyndale Ave
- 510 E King St Unit 510 B
- 3800 Beechnut St
- 1314.5 Phoenix Ave
- 1301 Walnut St
- 1215 Walnut St
- 1221 Walnut St
- 541 Cannon St
- 2845 N Sanders St
- 1602 Hudson St Unit 4
- 1930 Tiger Ave
