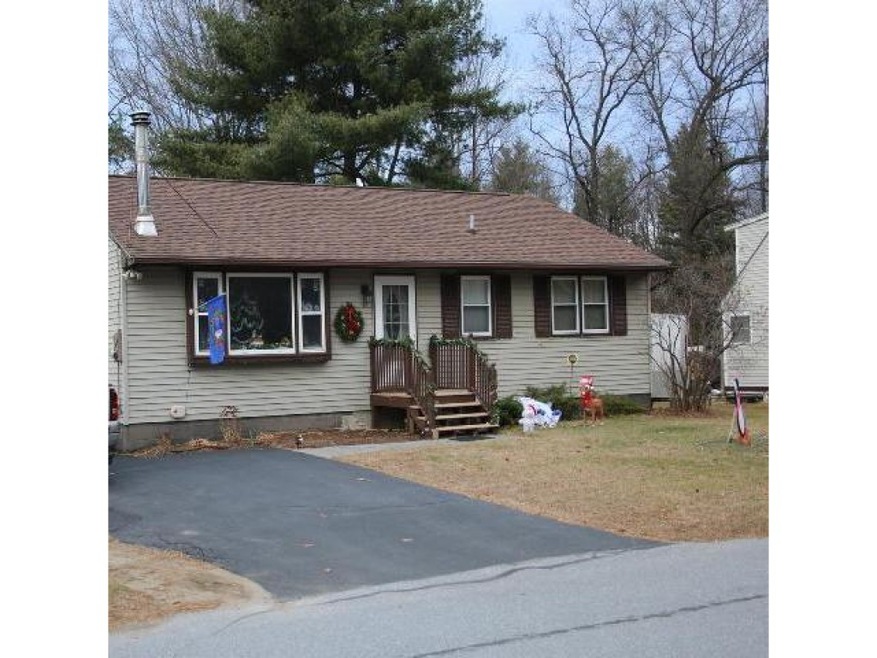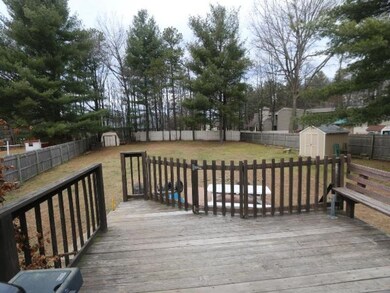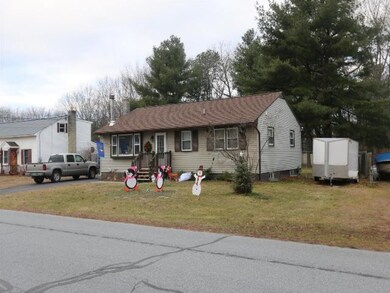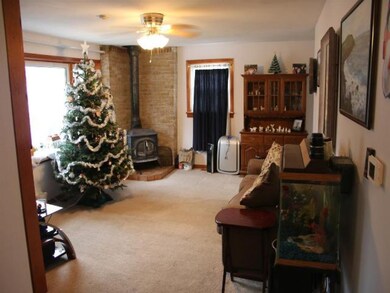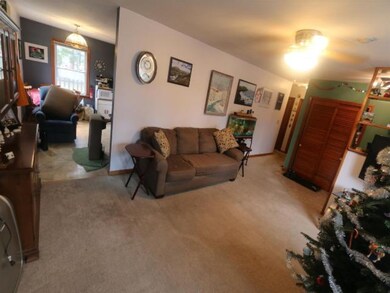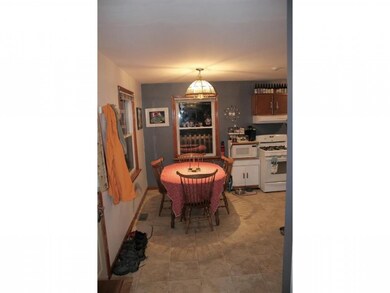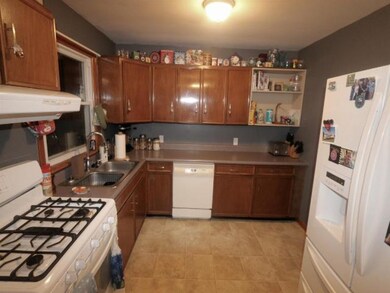
10 Pioneer St Essex Junction, VT 05452
Estimated Value: $376,336 - $467,000
Highlights
- Deck
- Ceramic Tile Flooring
- 1-Story Property
- Essex High School Rated A-
About This Home
As of August 2016This 3 Bedroom ranch is located close to Burlington. New refrigerator and Nat. Gas Range in 2013, New Natural Gas 96% efficient furnace in 2015, Partially finished basement makes a great playroom / bonus area. Desirable Essex Town School District. Large rear deck & patio area. Two sheds for extra storage. Fenced in back yard. Freestanding Vermont Castings wood stove lets you choose to heat with affordable cord-wood or convenient natural gas. Buyer's agent friendly.
Last Agent to Sell the Property
Michael Sweat
REALHome Services and Solutions, Inc. License #081.0110545 Listed on: 12/29/2015
Home Details
Home Type
- Single Family
Est. Annual Taxes
- $5,540
Year Built
- 1969
Lot Details
- 0.33 Acre Lot
- Lot Sloped Up
Home Design
- Shingle Roof
Interior Spaces
- 1,100 Sq Ft Home
- 1-Story Property
Flooring
- Carpet
- Ceramic Tile
Bedrooms and Bathrooms
- 3 Bedrooms
- 1 Full Bathroom
Basement
- Basement Fills Entire Space Under The House
- Interior Basement Entry
Parking
- 2 Car Parking Spaces
- Paved Parking
Additional Features
- Deck
- Septic Tank
Ownership History
Purchase Details
Similar Homes in Essex Junction, VT
Home Values in the Area
Average Home Value in this Area
Purchase History
| Date | Buyer | Sale Price | Title Company |
|---|---|---|---|
| Dubuque Jason R | $191,000 | -- |
Property History
| Date | Event | Price | Change | Sq Ft Price |
|---|---|---|---|---|
| 08/08/2016 08/08/16 | Sold | $230,000 | -6.1% | $209 / Sq Ft |
| 06/17/2016 06/17/16 | Pending | -- | -- | -- |
| 12/29/2015 12/29/15 | For Sale | $245,000 | -- | $223 / Sq Ft |
Tax History Compared to Growth
Tax History
| Year | Tax Paid | Tax Assessment Tax Assessment Total Assessment is a certain percentage of the fair market value that is determined by local assessors to be the total taxable value of land and additions on the property. | Land | Improvement |
|---|---|---|---|---|
| 2024 | $5,540 | $201,600 | $81,100 | $120,500 |
| 2023 | $5,008 | $201,600 | $81,100 | $120,500 |
| 2022 | $4,385 | $201,600 | $81,100 | $120,500 |
| 2021 | $4,448 | $201,600 | $81,100 | $120,500 |
| 2020 | $4,449 | $201,600 | $81,100 | $120,500 |
| 2019 | $4,167 | $201,600 | $81,100 | $120,500 |
| 2018 | $4,135 | $201,600 | $81,100 | $120,500 |
| 2017 | $4,735 | $201,600 | $81,100 | $120,500 |
| 2016 | $4,260 | $201,600 | $81,100 | $120,500 |
Agents Affiliated with this Home
-
M
Seller's Agent in 2016
Michael Sweat
REALHome Services and Solutions, Inc.
(770) 612-7291
-
Julie Lamoreaux

Buyer's Agent in 2016
Julie Lamoreaux
Coldwell Banker Hickok and Boardman
(802) 578-7113
184 Total Sales
Map
Source: PrimeMLS
MLS Number: 4464879
APN: (067) 2047027-000
- 12 Pinecrest Dr
- 33 Pinecrest Dr
- 88 Susie Wilson Rd
- 10 Kellogg Rd Unit 126
- 86 Pinecrest Dr Unit 6E
- 86 Pinecrest Dr Unit 11a
- 15 Tessa Ct Unit 15
- 11 Tessa Ct Unit 11
- 137 West St
- 44 Hegeman Ave Unit 100
- 27 Killoran Dr
- 86 Old Colchester Rd
- 235 Waverly Cir
- 3 Wenonah Ave
- 67 Pearl St Unit 5
- 13 Iroquois Ave
- 16 Cherokee Ave
- 10 Seneca Ave
- 2 Hillcrest Rd
- 44 Wentworth Rd
