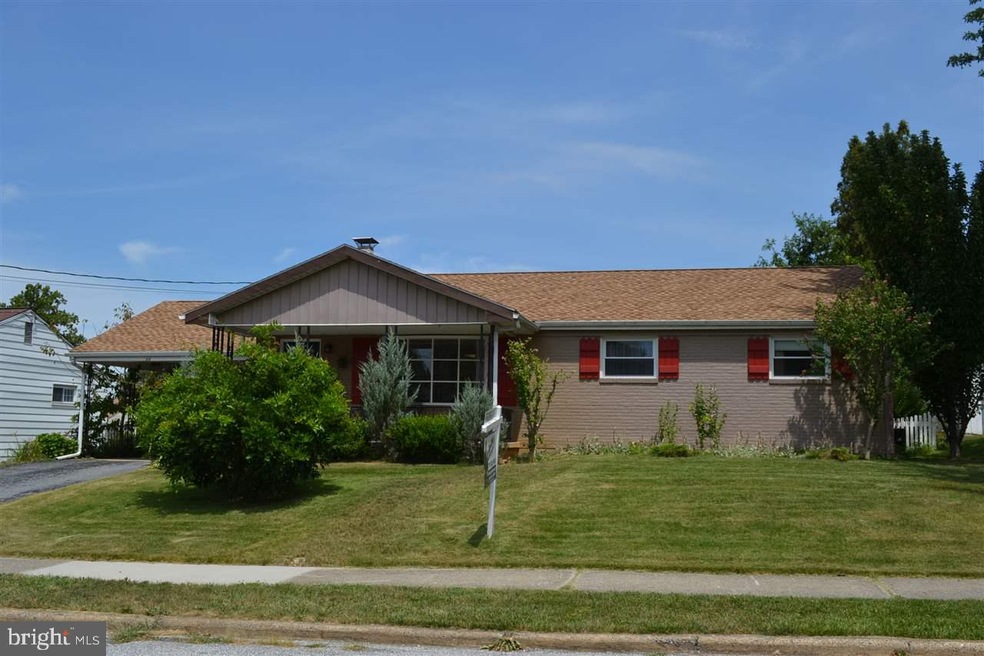
10 Plainview Rd Camp Hill, PA 17011
Lower Allen Township NeighborhoodEstimated Value: $270,000 - $295,588
Highlights
- Rambler Architecture
- No HOA
- Porch
- 1 Fireplace
- Den
- Eat-In Kitchen
About This Home
As of October 2015Move-in Condition Ranch...You will enjoy the amenities and comfort of this wonderful 4 bedroom, 1.5 bathroom ranch. Open describes the Eat-In Kitchen with plenty of cabinets and counter space, Some newer appliances and ceramic tile backsplash, open to large first floor Family Room with fireplace and Dining Room. fenced-in rear yard with covered patio and large storage shed. lower level with Rec. Room and 4th Bedroom. 1st Floor laundry room with washer and dryer included. Nice home in Rossmoyne Manor.
Last Agent to Sell the Property
For Sale By Owner Plus, REALTORS Listed on: 08/06/2015
Home Details
Home Type
- Single Family
Est. Annual Taxes
- $2,518
Year Built
- Built in 1964
Lot Details
- 9,583 Sq Ft Lot
- Vinyl Fence
- Level Lot
Home Design
- Rambler Architecture
- Block Foundation
- Frame Construction
- Composition Roof
Interior Spaces
- Property has 1 Level
- Ceiling Fan
- 1 Fireplace
- Entrance Foyer
- Family Room
- Dining Room
- Den
Kitchen
- Eat-In Kitchen
- Gas Oven or Range
- Cooktop
- Dishwasher
Bedrooms and Bathrooms
- 4 Bedrooms
- En-Suite Primary Bedroom
Laundry
- Laundry Room
- Dryer
- Washer
Finished Basement
- Walk-Out Basement
- Basement Fills Entire Space Under The House
- Basement with some natural light
Parking
- 1 Open Parking Space
- 1 Parking Space
Outdoor Features
- Patio
- Exterior Lighting
- Porch
Schools
- Cedar Cliff High School
Utilities
- Forced Air Heating and Cooling System
- 100 Amp Service
Community Details
- No Home Owners Association
- Rossmoyne Manor Subdivision
Listing and Financial Details
- Assessor Parcel Number 13250020022
Ownership History
Purchase Details
Home Financials for this Owner
Home Financials are based on the most recent Mortgage that was taken out on this home.Similar Homes in Camp Hill, PA
Home Values in the Area
Average Home Value in this Area
Purchase History
| Date | Buyer | Sale Price | Title Company |
|---|---|---|---|
| Thompson Raymond E | $169,000 | None Available |
Mortgage History
| Date | Status | Borrower | Loan Amount |
|---|---|---|---|
| Open | Thompson Raymond E | $178,488 | |
| Closed | Thompson Raymond E | $172,600 | |
| Previous Owner | Dau Michael F | $139,434 | |
| Previous Owner | Dau Michael F | $400,000 |
Property History
| Date | Event | Price | Change | Sq Ft Price |
|---|---|---|---|---|
| 10/19/2015 10/19/15 | Sold | $169,000 | +2.5% | $71 / Sq Ft |
| 08/18/2015 08/18/15 | Pending | -- | -- | -- |
| 08/06/2015 08/06/15 | For Sale | $164,900 | -- | $69 / Sq Ft |
Tax History Compared to Growth
Tax History
| Year | Tax Paid | Tax Assessment Tax Assessment Total Assessment is a certain percentage of the fair market value that is determined by local assessors to be the total taxable value of land and additions on the property. | Land | Improvement |
|---|---|---|---|---|
| 2025 | $3,707 | $175,000 | $34,800 | $140,200 |
| 2024 | $3,544 | $175,000 | $34,800 | $140,200 |
| 2023 | $3,398 | $175,000 | $34,800 | $140,200 |
| 2022 | $3,345 | $175,000 | $34,800 | $140,200 |
| 2021 | $3,269 | $175,000 | $34,800 | $140,200 |
| 2020 | $3,204 | $175,000 | $34,800 | $140,200 |
| 2019 | $2,981 | $175,000 | $34,800 | $140,200 |
| 2018 | $2,904 | $175,000 | $34,800 | $140,200 |
| 2017 | $2,752 | $175,000 | $34,800 | $140,200 |
| 2016 | -- | $175,000 | $34,800 | $140,200 |
| 2015 | -- | $175,000 | $34,800 | $140,200 |
| 2014 | -- | $175,000 | $34,800 | $140,200 |
Agents Affiliated with this Home
-
David Giovanniello

Seller's Agent in 2015
David Giovanniello
For Sale By Owner Plus, REALTORS
(717) 979-1316
2 in this area
189 Total Sales
-
Linda Harper

Buyer's Agent in 2015
Linda Harper
Howard Hanna
(717) 319-8359
9 Total Sales
Map
Source: Bright MLS
MLS Number: 1002747153
APN: 13-25-0020-022
- 93 Kensington Dr
- 102 Cumberland Dr
- 4204 Allen Rd
- 114 Cumberland Dr
- Lot 25 Locust Rd
- Lot 20 Locust Rd
- 243 Cumberland Rd
- 4007 Gettysburg Rd
- Lot 26 Locust Rd
- 4006 Gettysburg Rd
- 4120 Locust Rd
- 141 Stephenson Rd Unit 17
- 3 Sussex Cir
- 4116 Locust Rd
- 100 Lark Meadows Dr Unit COVINGTON
- 100 Lark Meadows Dr Unit HAWTHORNE
- 100 Lark Meadows Dr Unit ADDISON
- 100 Lark Meadows Dr Unit ANDREWS
- 100 Lark Meadows Dr Unit DEVONSHIRE
- 2801 Lisburn Rd
- 10 Plainview Rd
- 12 Plainview Rd
- 8 Plainview Rd
- 9 Bellmore Rd
- 6 Plainview Rd
- 14 Plainview Rd
- 11 Bellmore Rd
- 7 Bellmore Rd
- 9 Plainview Rd
- 7 Plainview Rd
- 13 Bellmore Rd
- 5 Bellmore Rd
- 13 Plainview Rd
- 16 Plainview Rd
- 5 Plainview Rd
- 15 Bellmore Rd
- 3 Bellmore Rd
- 15 Plainview Rd
- 3 Plainview Rd
- 12 Bellmore Rd
