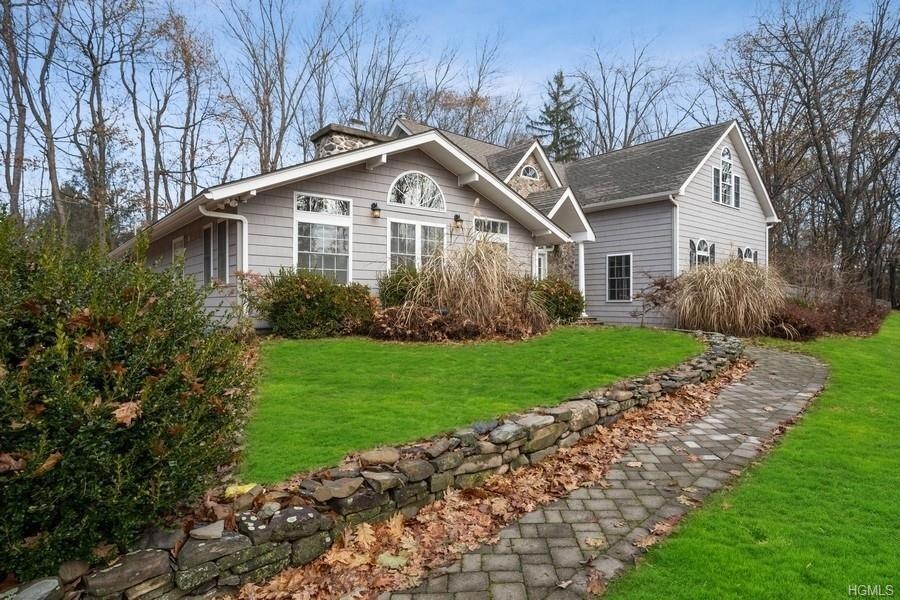
10 Points of View Warwick, NY 10990
Highlights
- 1.8 Acre Lot
- Cape Cod Architecture
- Partially Wooded Lot
- Warwick Valley Middle School Rated A-
- Wood Burning Stove
- Cathedral Ceiling
About This Home
As of August 2022Welcome to this lovingly renovated 4 bedroom custom home. Set on a private 1.7 acres, this home has it all. Featuring a completely new eat-in-kitchen with quartz countertops, a wolf stove, new tile floors and appliances. Don't miss the soaring ceilings and wall of windows in the living room. With a southern exposure, the room will be sun drenched all day long. This home has a 1st floor master and 2 additional bedrooms on the 1st floor. Large room on 2nd floor would make an excellent family room or a large 4th bedroom. It features many widows, vaulted ceilings and a half bath. The home also has a formal dining space and a mudroom with washer, dryer and pantry. . Enjoy outdoor dining and entertaining on the large 2-tiered paver patio. New Lennox heating and central air. All of this within the private community of Points of View. See it today!
Home Details
Home Type
- Single Family
Est. Annual Taxes
- $12,285
Year Built
- Built in 1962 | Remodeled in 2019
Lot Details
- 1.8 Acre Lot
- Level Lot
- Partially Wooded Lot
HOA Fees
- $109 Monthly HOA Fees
Parking
- Driveway
Home Design
- Cape Cod Architecture
- Frame Construction
- Stone Siding
- Vinyl Siding
Interior Spaces
- 2,711 Sq Ft Home
- 2-Story Property
- Cathedral Ceiling
- Ceiling Fan
- 1 Fireplace
- Wood Burning Stove
- Formal Dining Room
- Wood Flooring
- Unfinished Basement
- Partial Basement
- Dryer
- Property Views
Kitchen
- Eat-In Kitchen
- Cooktop
- Dishwasher
- Granite Countertops
Bedrooms and Bathrooms
- 3 Bedrooms
- Primary Bedroom on Main
- En-Suite Primary Bedroom
Outdoor Features
- Patio
Schools
- Sanfordville Elementary School
- Warwick Valley Middle School
- Warwick Valley High School
Utilities
- Forced Air Heating and Cooling System
- Heating System Uses Propane
- Drilled Well
- Septic Tank
Community Details
- Association fees include snow removal
Listing and Financial Details
- Assessor Parcel Number 335489.041.000-0001-005.000/0000
Ownership History
Purchase Details
Home Financials for this Owner
Home Financials are based on the most recent Mortgage that was taken out on this home.Purchase Details
Home Financials for this Owner
Home Financials are based on the most recent Mortgage that was taken out on this home.Purchase Details
Purchase Details
Purchase Details
Purchase Details
Purchase Details
Map
Similar Homes in the area
Home Values in the Area
Average Home Value in this Area
Purchase History
| Date | Type | Sale Price | Title Company |
|---|---|---|---|
| Deed | $670,000 | Amtrust Title Ins | |
| Deed | $450,000 | None Available | |
| Deed | $315,000 | Stephen H Derderian | |
| Deed | -- | Burt J. Blustein | |
| Foreclosure Deed | $400,820 | Raymond P. Raiche | |
| Deed | $445,000 | Douglas Stage | |
| Deed | $470,000 | Bruce Hofstetter |
Mortgage History
| Date | Status | Loan Amount | Loan Type |
|---|---|---|---|
| Previous Owner | $427,500 | Stand Alone Refi Refinance Of Original Loan | |
| Previous Owner | $206,866 | Stand Alone Refi Refinance Of Original Loan | |
| Previous Owner | $99,875 | No Value Available | |
| Previous Owner | $108,000 | No Value Available |
Property History
| Date | Event | Price | Change | Sq Ft Price |
|---|---|---|---|---|
| 12/11/2024 12/11/24 | Off Market | $450,000 | -- | -- |
| 08/18/2022 08/18/22 | Sold | $670,000 | 0.0% | $247 / Sq Ft |
| 07/05/2022 07/05/22 | Pending | -- | -- | -- |
| 06/07/2022 06/07/22 | Off Market | $670,000 | -- | -- |
| 06/02/2022 06/02/22 | For Sale | $630,000 | +40.0% | $232 / Sq Ft |
| 03/26/2020 03/26/20 | Sold | $450,000 | -4.2% | $166 / Sq Ft |
| 02/20/2020 02/20/20 | Pending | -- | -- | -- |
| 11/26/2019 11/26/19 | For Sale | $469,900 | -- | $173 / Sq Ft |
Tax History
| Year | Tax Paid | Tax Assessment Tax Assessment Total Assessment is a certain percentage of the fair market value that is determined by local assessors to be the total taxable value of land and additions on the property. | Land | Improvement |
|---|---|---|---|---|
| 2023 | $12,973 | $57,500 | $14,700 | $42,800 |
| 2022 | -- | $57,000 | $14,700 | $42,300 |
| 2021 | $12,821 | $57,000 | $14,700 | $42,300 |
| 2020 | $12,773 | $57,000 | $14,700 | $42,300 |
| 2019 | $12,285 | $57,000 | $14,700 | $42,300 |
| 2018 | $12,285 | $57,000 | $14,700 | $42,300 |
| 2017 | $12,018 | $57,000 | $14,700 | $42,300 |
| 2016 | $10,973 | $57,000 | $14,700 | $42,300 |
| 2015 | -- | $57,000 | $14,700 | $42,300 |
| 2014 | -- | $57,000 | $14,700 | $42,300 |
Source: OneKey® MLS
MLS Number: H5122520
APN: 335489-041-000-0001-005.000-0000
- 14 Points of View
- 12 Hidden Meadow Rd
- 21 Crystal Farm Rd
- 25 Edenville Rd
- 14 Warwick Lake Pkwy
- 158 County Route 1
- 39 Foley Rd
- 40 Sutton Rd
- 11 Union Corners Rd
- 38 Old Cross Rd
- 11 Hedges Rd
- 34 Meadow Ridge Rd
- 15 Wilhelm Dr
- 163 Blooms Corners Rd
- 37 Wilhelm Dr
- 16 Hedges Rd
- 146 Pine Island Turnpike
- 6 Windmill Ln
- 42 Amity Rd
- 14 Stonewall Ct
