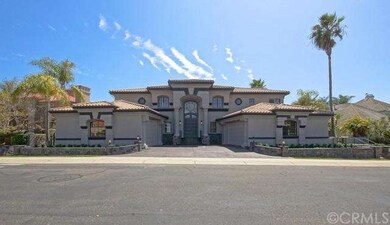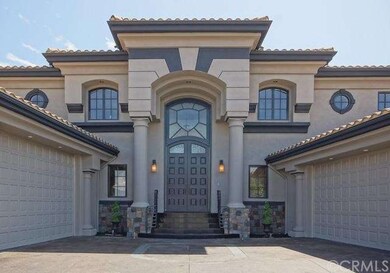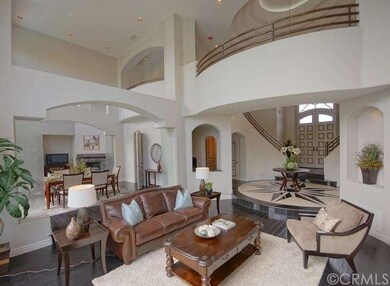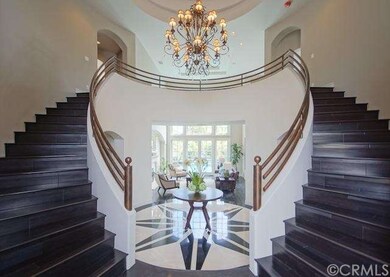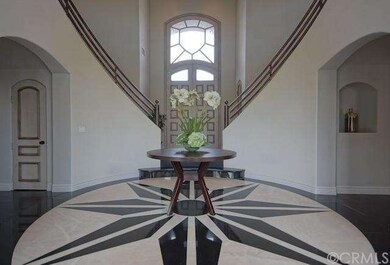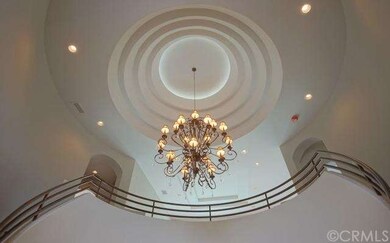
10 Poppy Hills Rd Laguna Niguel, CA 92677
Bear Brand at Laguna Niguel NeighborhoodHighlights
- Ocean View
- 24-Hour Security
- Primary Bedroom Suite
- John Malcom Elementary School Rated A
- Filtered Pool
- Custom Home
About This Home
As of May 2022Remodeled contemporary custom home in the prestigious community of Ocean Ranch, Laguna Niguel. Bright and inviting open floor plan showcasing 5 bedrooms six baths and over 5400 sq. ft. of living and entertaining enjoyment. Enter into the magnificent grand foyer, boasting a Wedding Cake staircase, antiqued custom railing and 20 foot coffered ceilings. Gorgeous walnut sable wood flooring flows throughout the spacious main floor areas. The living room, adjoining dining room and family room feature decorative rain glass panels built into custom room arches, establishing an open, great room feel. Dream kitchen opens to the family room with custom stone fireplace, and to the beautiful living room accented with gorgeous French paned windows and separate wet bar. Downstairs master bedroom retreat with French doors opens directly to pool and hot tub. Master bath features lounging tub with separate shower and adjoining oversized walk-in closet. Second level features four large bedrooms each with private bath and ceiling fans. Beautiful French pane windows showcase the entire back of house opening to an entertainers delight backyard with newly remodeled pool, cascading fountain, hot tub, with built in fire pit and granite BBQ island
Last Agent to Sell the Property
First Team Real Estate License #01494989 Listed on: 11/07/2014

Last Buyer's Agent
mike nourai
Zutila, Inc License #01030586
Home Details
Home Type
- Single Family
Est. Annual Taxes
- $41,061
Year Built
- Built in 1997 | Remodeled
Lot Details
- 0.26 Acre Lot
- Wrought Iron Fence
- Block Wall Fence
- Stucco Fence
- Front and Back Yard Sprinklers
- Back and Front Yard
HOA Fees
Parking
- 4 Car Direct Access Garage
- Parking Available
- Two Garage Doors
- Garage Door Opener
- Driveway
Property Views
- Ocean
- Peek-A-Boo
Home Design
- Custom Home
- Contemporary Architecture
- Turnkey
- Slab Foundation
- Tile Roof
- Stucco
Interior Spaces
- 5,450 Sq Ft Home
- 2-Story Property
- Open Floorplan
- Wet Bar
- Bar
- Coffered Ceiling
- Two Story Ceilings
- Ceiling Fan
- Recessed Lighting
- Raised Hearth
- Gas Fireplace
- Double Pane Windows
- French Mullion Window
- Wood Frame Window
- Double Door Entry
- French Doors
- Insulated Doors
- Panel Doors
- Family Room with Fireplace
- Great Room with Fireplace
- Family Room Off Kitchen
- Living Room with Fireplace
- Dining Room
- Fire and Smoke Detector
Kitchen
- Updated Kitchen
- Open to Family Room
- Eat-In Kitchen
- Breakfast Bar
- Walk-In Pantry
- Convection Oven
- Gas Oven
- Indoor Grill
- Gas Range
- Range Hood
- Dishwasher
- Kitchen Island
- Granite Countertops
- Trash Compactor
- Disposal
Flooring
- Wood
- Carpet
- Stone
Bedrooms and Bathrooms
- 5 Bedrooms
- Retreat
- Primary Bedroom on Main
- Fireplace in Primary Bedroom Retreat
- Primary Bedroom Suite
- Walk-In Closet
- Bidet
- Bathtub with Shower
- Walk-in Shower
Laundry
- Laundry Room
- Gas And Electric Dryer Hookup
Pool
- Filtered Pool
- Heated In Ground Pool
- Gas Heated Pool
- Gunite Pool
- Waterfall Pool Feature
- Pool Tile
- Heated Spa
- In Ground Spa
- Gunite Spa
Outdoor Features
- Balcony
- Concrete Porch or Patio
- Fire Pit
- Exterior Lighting
- Outdoor Grill
Utilities
- Forced Air Zoned Heating and Cooling System
- Heating System Uses Natural Gas
- Underground Utilities
- Gas Water Heater
- Cable TV Available
Listing and Financial Details
- Tax Lot 25
- Tax Tract Number 12961
- Assessor Parcel Number 65224125
Community Details
Overview
- Association Phone (949) 448-6132
- Built by Custom
Recreation
- Sport Court
- Community Playground
- Community Pool
- Community Spa
Security
- 24-Hour Security
Ownership History
Purchase Details
Home Financials for this Owner
Home Financials are based on the most recent Mortgage that was taken out on this home.Purchase Details
Home Financials for this Owner
Home Financials are based on the most recent Mortgage that was taken out on this home.Purchase Details
Home Financials for this Owner
Home Financials are based on the most recent Mortgage that was taken out on this home.Purchase Details
Home Financials for this Owner
Home Financials are based on the most recent Mortgage that was taken out on this home.Purchase Details
Purchase Details
Home Financials for this Owner
Home Financials are based on the most recent Mortgage that was taken out on this home.Purchase Details
Home Financials for this Owner
Home Financials are based on the most recent Mortgage that was taken out on this home.Purchase Details
Purchase Details
Similar Home in Laguna Niguel, CA
Home Values in the Area
Average Home Value in this Area
Purchase History
| Date | Type | Sale Price | Title Company |
|---|---|---|---|
| Grant Deed | -- | Netco | |
| Interfamily Deed Transfer | -- | Western Resources Title Co | |
| Grant Deed | $2,162,000 | Western Resources Title Co | |
| Grant Deed | $1,700,000 | Ticor Title Riverside | |
| Trustee Deed | $2,000,000 | Stewart Title | |
| Grant Deed | $2,250,000 | First American Title Company | |
| Interfamily Deed Transfer | -- | Ticor Title Company | |
| Interfamily Deed Transfer | -- | -- | |
| Grant Deed | $160,000 | United Title Company |
Mortgage History
| Date | Status | Loan Amount | Loan Type |
|---|---|---|---|
| Open | $3,000,000 | New Conventional | |
| Previous Owner | $1,513,400 | New Conventional | |
| Previous Owner | $230,000 | Unknown | |
| Previous Owner | $2,500,000 | Unknown | |
| Previous Owner | $500,000 | Credit Line Revolving | |
| Previous Owner | $1,680,000 | Purchase Money Mortgage | |
| Previous Owner | $1,500,000 | Credit Line Revolving | |
| Previous Owner | $1,500,000 | Unknown | |
| Previous Owner | $945,000 | Unknown | |
| Closed | $250,000 | No Value Available |
Property History
| Date | Event | Price | Change | Sq Ft Price |
|---|---|---|---|---|
| 05/23/2022 05/23/22 | Sold | $3,900,000 | -2.5% | $759 / Sq Ft |
| 04/22/2022 04/22/22 | Pending | -- | -- | -- |
| 04/19/2022 04/19/22 | Price Changed | $3,999,988 | 0.0% | $779 / Sq Ft |
| 04/12/2022 04/12/22 | For Sale | $3,999,999 | +85.0% | $779 / Sq Ft |
| 04/22/2015 04/22/15 | Sold | $2,162,000 | -9.5% | $397 / Sq Ft |
| 03/06/2015 03/06/15 | For Sale | $2,390,000 | 0.0% | $439 / Sq Ft |
| 02/19/2015 02/19/15 | Pending | -- | -- | -- |
| 02/08/2015 02/08/15 | Price Changed | $2,390,000 | +4.4% | $439 / Sq Ft |
| 02/04/2015 02/04/15 | Price Changed | $2,290,000 | -11.6% | $420 / Sq Ft |
| 12/15/2014 12/15/14 | Price Changed | $2,590,000 | -0.2% | $475 / Sq Ft |
| 12/11/2014 12/11/14 | Price Changed | $2,595,000 | 0.0% | $476 / Sq Ft |
| 11/07/2014 11/07/14 | For Sale | $2,596,000 | 0.0% | $476 / Sq Ft |
| 11/07/2014 11/07/14 | Price Changed | $2,596,000 | 0.0% | $476 / Sq Ft |
| 11/02/2014 11/02/14 | Pending | -- | -- | -- |
| 08/22/2014 08/22/14 | For Sale | $2,597,000 | 0.0% | $477 / Sq Ft |
| 07/30/2014 07/30/14 | Pending | -- | -- | -- |
| 07/19/2014 07/19/14 | Price Changed | $2,597,000 | -0.1% | $477 / Sq Ft |
| 05/16/2014 05/16/14 | Price Changed | $2,600,000 | -3.7% | $477 / Sq Ft |
| 01/07/2014 01/07/14 | Price Changed | $2,700,000 | +8.2% | $495 / Sq Ft |
| 11/22/2013 11/22/13 | Price Changed | $2,495,000 | -0.2% | $458 / Sq Ft |
| 11/05/2013 11/05/13 | Price Changed | $2,499,000 | -5.7% | $459 / Sq Ft |
| 10/28/2013 10/28/13 | Price Changed | $2,650,000 | -3.3% | $486 / Sq Ft |
| 09/05/2013 09/05/13 | Price Changed | $2,740,000 | -1.8% | $503 / Sq Ft |
| 08/01/2013 08/01/13 | For Sale | $2,790,000 | 0.0% | $512 / Sq Ft |
| 08/01/2013 08/01/13 | Price Changed | $2,790,000 | -3.5% | $512 / Sq Ft |
| 07/08/2013 07/08/13 | Pending | -- | -- | -- |
| 04/07/2013 04/07/13 | For Sale | $2,890,000 | +70.0% | $530 / Sq Ft |
| 12/22/2012 12/22/12 | Sold | $1,700,000 | -6.8% | $312 / Sq Ft |
| 12/17/2012 12/17/12 | Pending | -- | -- | -- |
| 11/22/2012 11/22/12 | For Sale | $1,825,000 | -- | $335 / Sq Ft |
Tax History Compared to Growth
Tax History
| Year | Tax Paid | Tax Assessment Tax Assessment Total Assessment is a certain percentage of the fair market value that is determined by local assessors to be the total taxable value of land and additions on the property. | Land | Improvement |
|---|---|---|---|---|
| 2024 | $41,061 | $4,057,560 | $2,901,434 | $1,156,126 |
| 2023 | $40,192 | $3,978,000 | $2,844,543 | $1,133,457 |
| 2022 | $24,760 | $2,448,528 | $1,259,029 | $1,189,499 |
| 2021 | $24,283 | $2,400,518 | $1,234,342 | $1,166,176 |
| 2020 | $24,042 | $2,375,904 | $1,221,685 | $1,154,219 |
| 2019 | $23,936 | $2,329,318 | $1,197,730 | $1,131,588 |
| 2018 | $23,896 | $2,283,646 | $1,174,246 | $1,109,400 |
| 2017 | $23,261 | $2,238,869 | $1,151,221 | $1,087,648 |
| 2016 | $23,289 | $2,194,970 | $1,128,648 | $1,066,322 |
| 2015 | $18,105 | $1,741,838 | $733,923 | $1,007,915 |
| 2014 | -- | $1,707,718 | $719,546 | $988,172 |
Agents Affiliated with this Home
-
Ashkon Babaee
A
Seller's Agent in 2022
Ashkon Babaee
OpenHome
(949) 293-9955
3 in this area
50 Total Sales
-
asal torabi
a
Seller Co-Listing Agent in 2022
asal torabi
OpenHome
(888) 787-8808
1 in this area
12 Total Sales
-
Yan Ren
Y
Buyer's Agent in 2022
Yan Ren
Wetrust Realty
(949) 334-2900
1 in this area
5 Total Sales
-
Robert Jewett
R
Seller's Agent in 2015
Robert Jewett
First Team Real Estate
(562) 596-9911
7 Total Sales
-

Buyer's Agent in 2015
mike nourai
Zutila, Inc
(949) 310-5050
3 Total Sales
-
John Nemati

Buyer Co-Listing Agent in 2015
John Nemati
Binesh Realty
(949) 350-8888
2 Total Sales
Map
Source: California Regional Multiple Listing Service (CRMLS)
MLS Number: PW13060751
APN: 652-241-25
- 1 Moss Landing
- 1 Gray Stone Way
- 16 Alcott Place
- 9 Pembroke Ln
- 28 Brownsbury Rd
- 16 Dorchester Green
- 19 Byron Close
- 10 Gladstone Ln
- 49 Poppy Hills Rd
- 4 Amherst
- 2 Sun Terrace
- 16 Marblehead Place
- 230 Shorebreaker Dr
- 226 Shorebreaker Dr
- 198 Shorebreaker Dr
- 61 Stoney Pointe
- 74 Stoney Pointe
- 9 Terrace Cir
- 23 Pemberton Place Unit 121
- 2 Hyannis

