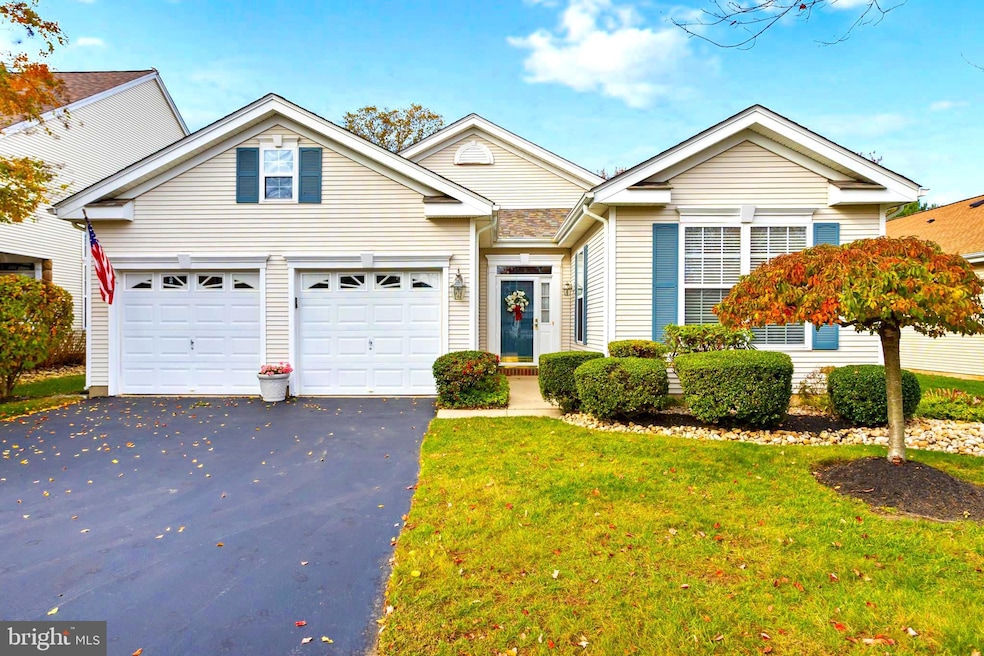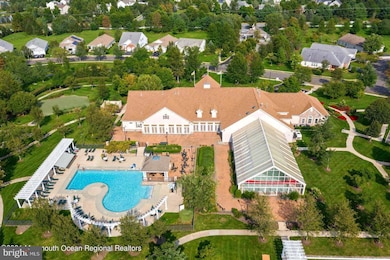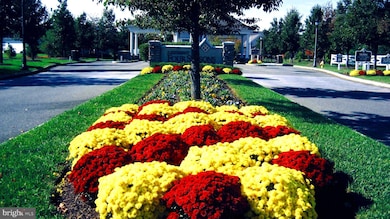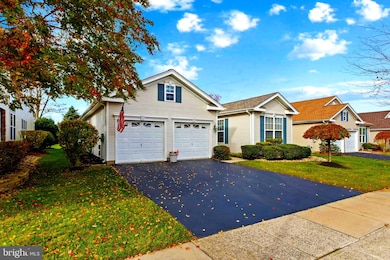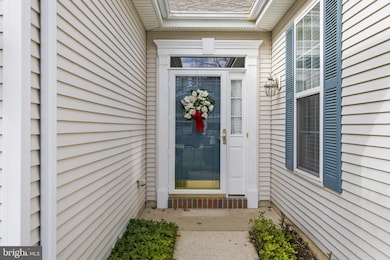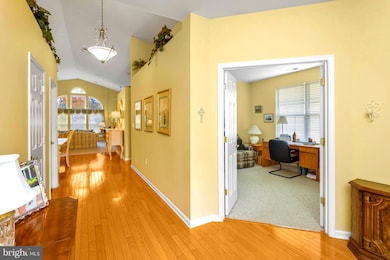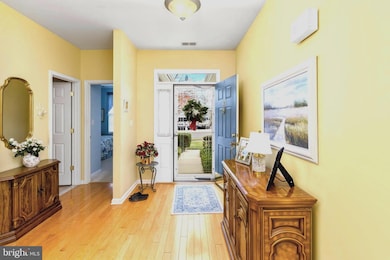10 Powderhorn Way Allentown, NJ 08501
Estimated payment $4,677/month
Highlights
- Popular Property
- Active Adult
- Open Floorplan
- Fitness Center
- Gated Community
- Clubhouse
About This Home
A Place to Call Home in Four Seasons at Upper Freehold (55+)Step into serenity in this beautifully maintained Martinique model—an inviting 3-bedroom ranch nestled on a peaceful cul-de-sac. From the moment you enter, the soaring vaulted ceilings and graceful Palladium window create a sense of light, space, and possibility.Designed for comfort, the open floor plan flows effortlessly through the living spaces with wood flooring in the Foyer, Dining Rm & Kitchen with Quartz countertops and stainless-steel appliances and bay window—offers a warm hub for gathering. The spacious Living Rm is impressive with views of the private yard. The primary suite is a true retreat, with large Bay Window / Vaulted Ceilings. Bath with Jacuzzi tub, dual sinks, and soft LED lighting that adds a gentle glow. This home has been lovingly updated with thoughtful touches: • New wall-to-wall carpet (2023)• Hot water heater (2025) • Garage floor epoxy (2025)• Resurfaced driveway (Sept 2025)• New screens throughout, including slider screen• Timberline roof (2022)Recessed Lighting with LED bulbs
Listing Agent
(609) 744-4617 rpezzano@eracentral.com ERA Central Realty Group - Cream Ridge Listed on: 11/14/2025

Co-Listing Agent
(609) 332-2149 vcocorles@eracentral.com ERA Central Realty Group - Cream Ridge
Home Details
Home Type
- Single Family
Est. Annual Taxes
- $11,375
Year Built
- Built in 2002
Lot Details
- 6,874 Sq Ft Lot
- Lot Dimensions are 55x125
- Open Space
- Backs To Open Common Area
- Cul-De-Sac
- Landscaped
- Property is in excellent condition
- Property is zoned AR
HOA Fees
- $408 Monthly HOA Fees
Parking
- 2 Car Direct Access Garage
- Front Facing Garage
- Garage Door Opener
Home Design
- Rambler Architecture
- Bump-Outs
- Slab Foundation
- Shingle Roof
- Vinyl Siding
Interior Spaces
- 2,140 Sq Ft Home
- Property has 1 Level
- Open Floorplan
- Vaulted Ceiling
- Ceiling Fan
- Recessed Lighting
- Fireplace With Glass Doors
- Screen For Fireplace
- Fireplace Mantel
- Gas Fireplace
- Window Treatments
- Bay Window
- Living Room
- Dining Room
- Storage Room
- Security Gate
- Attic
Kitchen
- Breakfast Area or Nook
- Eat-In Kitchen
- Gas Oven or Range
- Built-In Microwave
- Dishwasher
- Stainless Steel Appliances
- Upgraded Countertops
Flooring
- Engineered Wood
- Carpet
Bedrooms and Bathrooms
- 3 Main Level Bedrooms
- Walk-In Closet
- 2 Full Bathrooms
- Hydromassage or Jetted Bathtub
- Walk-in Shower
Laundry
- Laundry Room
- Laundry on main level
- Washer
Accessible Home Design
- Grab Bars
- No Interior Steps
Outdoor Features
- Patio
- Water Fountains
Schools
- Newell Elementary School
- Stone Bridge Middle School
- Allentown High School
Utilities
- Forced Air Heating and Cooling System
- 200+ Amp Service
- Electric Water Heater
- Municipal Trash
- Cable TV Available
Listing and Financial Details
- Tax Lot 00012
- Assessor Parcel Number 51-00047 03-00012
Community Details
Overview
- Active Adult
- $3,678 Capital Contribution Fee
- Association fees include common area maintenance, management, recreation facility, sauna, security gate, snow removal, trash
- Active Adult | Residents must be 55 or older
- Four Seasons At Upper Freehold Homeowners Assoc. HOA
- Built by K>Hovnanian
- Four Seasons @ U. F. Subdivision, Martinique Floorplan
- Property Manager
Amenities
- Common Area
- Sauna
- Clubhouse
- Game Room
- Billiard Room
- Meeting Room
- Party Room
- Community Library
Recreation
- Tennis Courts
- Shuffleboard Court
- Fitness Center
- Community Indoor Pool
- Heated Community Pool
- Lap or Exercise Community Pool
- Putting Green
- Jogging Path
Security
- Resident Manager or Management On Site
- Gated Community
Map
Home Values in the Area
Average Home Value in this Area
Tax History
| Year | Tax Paid | Tax Assessment Tax Assessment Total Assessment is a certain percentage of the fair market value that is determined by local assessors to be the total taxable value of land and additions on the property. | Land | Improvement |
|---|---|---|---|---|
| 2025 | $10,476 | $527,600 | $226,900 | $300,700 |
| 2024 | $9,790 | $485,900 | $156,400 | $329,500 |
| 2023 | $9,790 | $440,800 | $126,400 | $314,400 |
| 2022 | $9,116 | $377,000 | $121,600 | $255,400 |
| 2021 | $9,116 | $375,900 | $140,100 | $235,800 |
| 2020 | $8,982 | $372,100 | $140,100 | $232,000 |
| 2019 | $8,989 | $375,000 | $140,100 | $234,900 |
| 2018 | $9,043 | $371,700 | $145,100 | $226,600 |
| 2017 | $8,812 | $367,000 | $143,400 | $223,600 |
| 2016 | $8,719 | $367,600 | $147,900 | $219,700 |
| 2015 | $7,940 | $338,300 | $126,100 | $212,200 |
| 2014 | $7,220 | $310,000 | $79,100 | $230,900 |
Property History
| Date | Event | Price | List to Sale | Price per Sq Ft |
|---|---|---|---|---|
| 11/14/2025 11/14/25 | For Sale | $630,000 | -- | $294 / Sq Ft |
Purchase History
| Date | Type | Sale Price | Title Company |
|---|---|---|---|
| Deed | $310,254 | -- |
Source: Bright MLS
MLS Number: NJMM2004182
APN: 51-00047-03-00012
- 33 Bunker Hill Dr
- 40 Bunker Hill Dr
- 164 Ellisdale Rd
- 7 Corral Dr
- 3 Dartmouth Ct
- 9 Meetinghouse Rd
- STONEHAVEN II Plan at Old York Estates
- 5 Meetinghouse Rd
- 30 Ridgeview Way
- 9 Woodfield Ln
- 296 Extonville Rd
- 35 Church St
- 3 Johnson Dr
- 79 Potts Rd
- 81 Potts Rd
- 3 Aqua Terrace
- 8 Coates Rd
- 45 Circle Dr
- 0 Merrick Rd
- 55 Breza Rd
- 47 Church St
- 459 Main St
- 30 Foulkes Ln Unit 23
- 52 Hill Rd
- 55 Sharon Rd
- 90-105 Saddle Way
- 100 Cabot Dr
- 300 Cabot Dr
- 19 Emily Ct
- 209 Main St
- 1 Zachary Ln
- 968 Robbinsville Edinburg Rd Unit 306
- 968 Robbinsville Edinburg Rd Unit 305
- 102 Burnet Crescent
- 342 Sharon Rd
- 2330 Route 33 Unit 315
- 2330 Route 33
- 1 Liberty St
- 1100 Talbot Way
