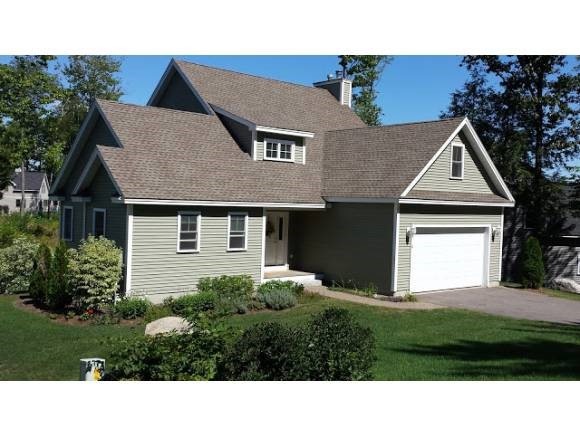
10 Prides Point Way Laconia, NH 03246
Highlights
- Docks
- Basketball Court
- Lake View
- Water Access
- In Ground Pool
- Cape Cod Architecture
About This Home
As of May 2014Cozy Bungalow style newer construction stand alone 4 bedroom condominium with views. Attached 2 car garage and full daylight walk out basement for additional space. Large first floor master suite with Cathedral ceiling. Open concept eat in kitchen looks into a cozy fire placed living room. Two story foyer leads up to three additional bedrooms with lake and mountain views, a full bath, and large bonus room. Beautiful hardwood floors throughout. Enjoy Long Bay Amenities.
Last Agent to Sell the Property
Roche Realty Group License #065199 Listed on: 10/31/2013
Home Details
Home Type
- Single Family
Est. Annual Taxes
- $7,872
Year Built
- Built in 2007
Lot Details
- Level Lot
- Property is zoned RS
HOA Fees
- $187 Monthly HOA Fees
Parking
- 2 Car Garage
Property Views
- Lake
- Mountain
Home Design
- Cape Cod Architecture
- Bungalow
- Concrete Foundation
- Wood Frame Construction
- Shingle Roof
- Vinyl Siding
Interior Spaces
- 1,783 Sq Ft Home
- 1.75-Story Property
- Cathedral Ceiling
- Ceiling Fan
- Gas Fireplace
- Combination Kitchen and Dining Room
- Scuttle Attic Hole
- Laundry on main level
Kitchen
- Electric Range
- Microwave
- Dishwasher
Flooring
- Wood
- Ceramic Tile
Bedrooms and Bathrooms
- 4 Bedrooms
- En-Suite Primary Bedroom
- Soaking Tub
Unfinished Basement
- Basement Fills Entire Space Under The House
- Walk-Up Access
- Connecting Stairway
- Natural lighting in basement
Home Security
- Home Security System
- Fire and Smoke Detector
Outdoor Features
- In Ground Pool
- Water Access
- Shared Private Water Access
- Docks
- Access to a Dock
- Basketball Court
- Deck
- Playground
Utilities
- Hot Water Heating System
- Heating System Uses Oil
- Underground Utilities
- 200+ Amp Service
- Internet Available
Community Details
Overview
- Harvard Association
- Long Bay Subdivision
Recreation
- Community Playground
- Trails
Ownership History
Purchase Details
Home Financials for this Owner
Home Financials are based on the most recent Mortgage that was taken out on this home.Similar Homes in Laconia, NH
Home Values in the Area
Average Home Value in this Area
Purchase History
| Date | Type | Sale Price | Title Company |
|---|---|---|---|
| Warranty Deed | $358,000 | -- | |
| Warranty Deed | $358,000 | -- |
Mortgage History
| Date | Status | Loan Amount | Loan Type |
|---|---|---|---|
| Closed | $0 | No Value Available |
Property History
| Date | Event | Price | Change | Sq Ft Price |
|---|---|---|---|---|
| 01/21/2015 01/21/15 | Rented | $1,900 | 0.0% | -- |
| 05/16/2014 05/16/14 | Sold | $358,000 | -3.2% | $201 / Sq Ft |
| 04/01/2014 04/01/14 | Pending | -- | -- | -- |
| 10/31/2013 10/31/13 | For Sale | $369,900 | 0.0% | $207 / Sq Ft |
| 09/09/2012 09/09/12 | Under Contract | -- | -- | -- |
| 08/07/2012 08/07/12 | For Rent | $2,000 | -- | -- |
Tax History Compared to Growth
Tax History
| Year | Tax Paid | Tax Assessment Tax Assessment Total Assessment is a certain percentage of the fair market value that is determined by local assessors to be the total taxable value of land and additions on the property. | Land | Improvement |
|---|---|---|---|---|
| 2024 | $12,217 | $896,300 | $0 | $896,300 |
| 2023 | $11,771 | $846,200 | $0 | $846,200 |
| 2022 | $12,789 | $861,200 | $0 | $861,200 |
| 2021 | $11,071 | $587,000 | $0 | $587,000 |
| 2020 | $10,858 | $550,600 | $0 | $550,600 |
| 2019 | $10,674 | $518,400 | $0 | $518,400 |
| 2018 | $10,611 | $508,900 | $0 | $508,900 |
| 2017 | $10,311 | $490,300 | $0 | $490,300 |
| 2016 | $9,200 | $414,400 | $0 | $414,400 |
| 2015 | $8,642 | $389,300 | $0 | $389,300 |
| 2014 | $8,534 | $381,000 | $0 | $381,000 |
| 2013 | $8,236 | $373,000 | $0 | $373,000 |
Agents Affiliated with this Home
-
R
Seller's Agent in 2015
Rob Beaudet
Vacasa New Hampshire LLC
-
K
Buyer's Agent in 2015
Kelly McAdam
Clear Lakes Properties Llc
-
Christine Kemos

Seller's Agent in 2014
Christine Kemos
Roche Realty Group
(978) 985-4029
27 Total Sales
-
Scott Knowles

Buyer's Agent in 2014
Scott Knowles
RE/MAX Innovative Bayside
(603) 455-7751
250 Total Sales
Map
Source: PrimeMLS
MLS Number: 4323830
APN: LACO-000228-000356-000010-000007
- 12 Drew Ln
- 16 Hackberry Ln
- 7 Croft Way
- 22 Race Point Rd
- 47 Deerfield Turn
- 14 Heron Trace
- 310 Davidson Dr
- 738 Weirs Blvd Unit 34
- 738 Weirs Blvd Unit 40
- 766 Weirs Blvd Unit 25
- 9 Ski Trail Unit B
- 148 Hillcroft Rd
- 51 Cardinal Dr Unit B
- 28 Island Dr Unit 18
- 376 Turner Way
- 711 Weirs Blvd
- 556 Weirs Blvd Unit 4
- 556 Weirs Blvd Unit 6
- 5 Golf View Unit B
- 507 Weirs Blvd Unit 7
