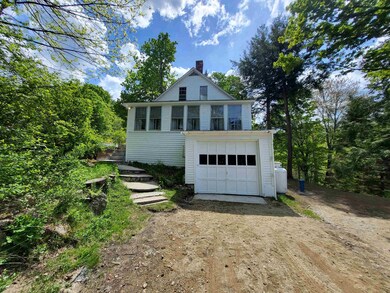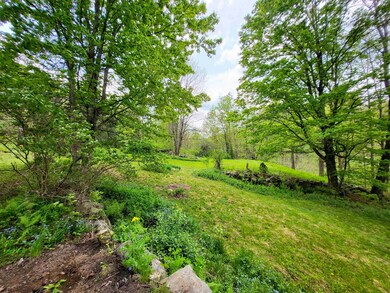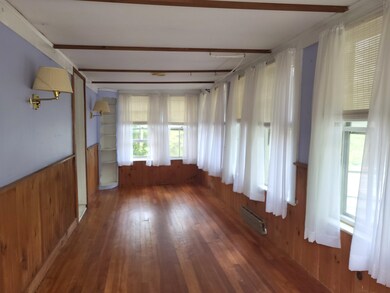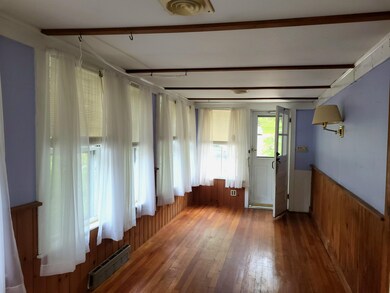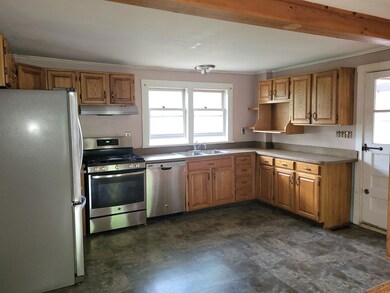
10 Ragged Mountain Rd Danbury, NH 03230
Highlights
- Deeded Waterfront Access Rights
- Cape Cod Architecture
- Softwood Flooring
- 29 Feet of Waterfront
- Stream or River on Lot
- Corner Lot
About This Home
As of October 2024INVESTMENT OPPORTUNITY: This solid Antique Cape is just around the corner from Ragged Mountain Ski Area. In need of renovations, it is nestled on a pretty 3/4 acre lot with white picket fence, rolling lawns, flowering shrubs, old stone foundation & frontage on Bog Brook. Steeped in history, this home was once a store in the village of Elmwood. The home offers a spacious 3 season porch with Fir floor. Open kitchen/living area, walk in pantry, office & first floor bedroom. On the second level you'll find 2 more spacious bedrooms with large closets. The basement is partially finished with a walk out door as well as direct access to the workshop/garage under. Bring your ideas, this sturdy home is in need of updating to restore to its former glory. Heating system is vintage, likely needs insulation & electrical work as well as cosmetic updates. Be one of the first in line at the Mountain on a fresh powder day. Don't forget, the Rail Trail offering snowmobiling, hiking, biking, walking, & horseback riding is just a mile away. Seller will only consider CASH or 20% DOWN CONVENTIONAL OFFERS. Property is being sold in AS-IS condition. Shown by appointment only.
Last Agent to Sell the Property
Old Mill Properties REALTORS Brokerage Email: oldmill@oldmillprops.com License #054466 Listed on: 07/25/2024
Home Details
Home Type
- Single Family
Est. Annual Taxes
- $3,208
Year Built
- Built in 1860
Lot Details
- 0.79 Acre Lot
- 29 Feet of Waterfront
- Corner Lot
- Open Lot
- Lot Sloped Up
- Property is zoned Rural
Parking
- 1 Car Garage
- Gravel Driveway
Home Design
- Cape Cod Architecture
- Concrete Foundation
- Stone Foundation
- Wood Frame Construction
- Architectural Shingle Roof
- Clapboard
Interior Spaces
- 1.5-Story Property
- Combination Kitchen and Living
Kitchen
- Walk-In Pantry
- Gas Range
- Dishwasher
Flooring
- Softwood
- Vinyl
Bedrooms and Bathrooms
- 3 Bedrooms
- Walk-In Closet
- 1 Full Bathroom
Partially Finished Basement
- Walk-Out Basement
- Interior Basement Entry
Outdoor Features
- Deeded Waterfront Access Rights
- Nearby Water Access
- Stream or River on Lot
- Enclosed patio or porch
Schools
- Danbury Elementary School
- Newfound Memorial Middle Sch
- Newfound Regional High School
Utilities
- Heating System Uses Oil
- 100 Amp Service
- Propane
- Drilled Well
- Septic Tank
- Private Sewer
- Leach Field
- High Speed Internet
- Phone Available
Listing and Financial Details
- Tax Lot 118
- 20% Total Tax Rate
Ownership History
Purchase Details
Home Financials for this Owner
Home Financials are based on the most recent Mortgage that was taken out on this home.Purchase Details
Home Financials for this Owner
Home Financials are based on the most recent Mortgage that was taken out on this home.Similar Home in Danbury, NH
Home Values in the Area
Average Home Value in this Area
Purchase History
| Date | Type | Sale Price | Title Company |
|---|---|---|---|
| Warranty Deed | $195,000 | None Available | |
| Warranty Deed | $195,000 | None Available | |
| Warranty Deed | $115,933 | -- | |
| Warranty Deed | $115,933 | -- |
Mortgage History
| Date | Status | Loan Amount | Loan Type |
|---|---|---|---|
| Open | $146,250 | Purchase Money Mortgage | |
| Closed | $146,250 | Purchase Money Mortgage | |
| Previous Owner | $113,800 | FHA |
Property History
| Date | Event | Price | Change | Sq Ft Price |
|---|---|---|---|---|
| 10/11/2024 10/11/24 | Sold | $195,000 | -2.5% | $126 / Sq Ft |
| 08/24/2024 08/24/24 | Pending | -- | -- | -- |
| 07/25/2024 07/25/24 | For Sale | $199,900 | +72.5% | $129 / Sq Ft |
| 05/11/2015 05/11/15 | Sold | $115,900 | -2.2% | $75 / Sq Ft |
| 02/25/2015 02/25/15 | Pending | -- | -- | -- |
| 08/13/2014 08/13/14 | For Sale | $118,500 | -- | $77 / Sq Ft |
Tax History Compared to Growth
Tax History
| Year | Tax Paid | Tax Assessment Tax Assessment Total Assessment is a certain percentage of the fair market value that is determined by local assessors to be the total taxable value of land and additions on the property. | Land | Improvement |
|---|---|---|---|---|
| 2024 | $3,529 | $160,400 | $63,400 | $97,000 |
| 2023 | $3,208 | $160,400 | $63,400 | $97,000 |
| 2022 | $2,807 | $160,400 | $63,400 | $97,000 |
| 2021 | $2,887 | $160,400 | $63,400 | $97,000 |
| 2020 | $2,568 | $107,000 | $37,400 | $69,600 |
| 2019 | $2,662 | $110,900 | $37,400 | $73,500 |
| 2018 | $2,606 | $110,900 | $37,400 | $73,500 |
| 2016 | $2,551 | $110,900 | $37,400 | $73,500 |
| 2015 | $2,488 | $108,181 | $39,192 | $68,989 |
| 2010 | $2,917 | $155,590 | $80,200 | $75,390 |
Agents Affiliated with this Home
-
Lorna Platts Sirois
L
Seller's Agent in 2024
Lorna Platts Sirois
Old Mill Properties REALTORS
(603) 630-6481
35 in this area
228 Total Sales
-
Leigh Stocker
L
Buyer's Agent in 2024
Leigh Stocker
Dolan Real Estate
(603) 748-5926
1 in this area
6 Total Sales
-
Diane Masessa
D
Seller's Agent in 2015
Diane Masessa
Old Mill Properties REALTORS
(603) 530-2257
6 in this area
52 Total Sales
-
Donna Markie
D
Buyer's Agent in 2015
Donna Markie
BobbyVan Realty
(603) 475-2514
4 Total Sales
Map
Source: PrimeMLS
MLS Number: 5006748
APN: DNBY-000411-000118
- Lot91 Eastern District Rd
- 410-089-002 Eastern District Rd
- 410-089-001 Eastern District Rd
- 410-090-009 Eastern District Rd
- 410-090-008 Eastern District Rd
- 410-090-005 Eastern District Rd
- 00 Ragged Mountain Rd
- 0 Spa Rd
- 98 Taylor Hill Rd
- Map 406 Lot 169 U S 4
- 0 New Canada Rd Unit 4999620
- 33 Juniper Meadow Rd
- 51 Hemlock Ln
- 66 Brookside Ln
- 42 Aspen Ln
- 00 Currier Rd
- 0 Forbes Mountain Rd Unit 5023819
- 282 Currier Rd
- 68 Sunset Rd
- 1400 Cass Mill Rd

