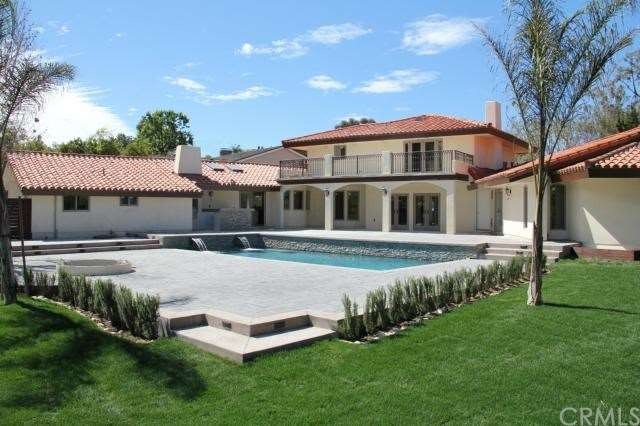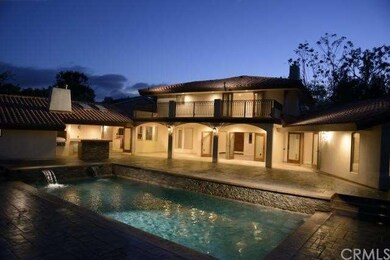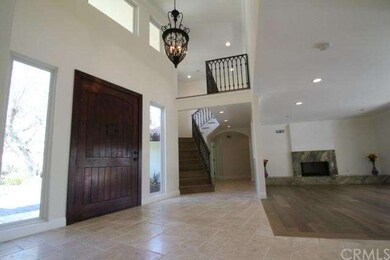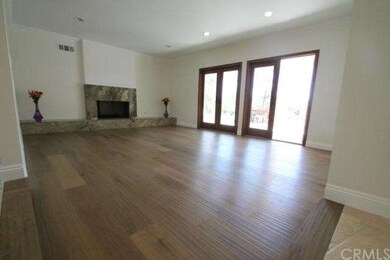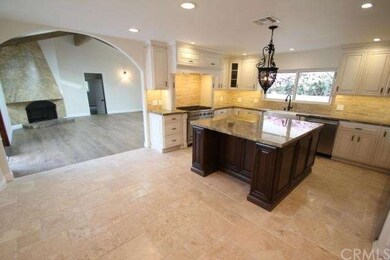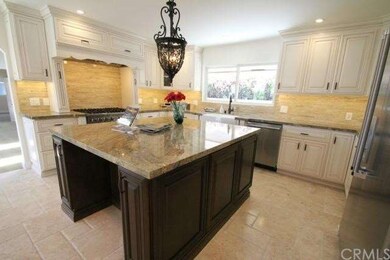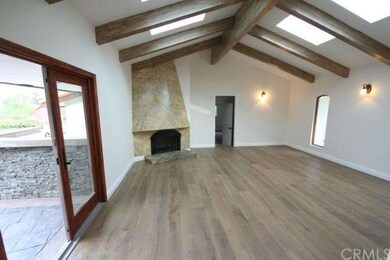
10 Rawhide Ln Rolling Hills Estates, CA 90274
Rolling Hills Estates NeighborhoodHighlights
- Horse Property
- Solar Heated In Ground Pool
- View of Trees or Woods
- Rancho Vista Elementary School Rated A+
- Primary Bedroom Suite
- Updated Kitchen
About This Home
As of January 2017Nestled at the end of a cul-de-sac in the heart of Rolling Hills Estates, this elegant home has been extensively remodeled with a Modern Rustic décor and top quality amenities. Featuring 6 bedrooms with a double Master Suite and 5.5 baths, there is 4,885 s/f of living space on a huge 30,303 s/f lot. You can watch your kids play in the Solar heated pool or large grass yard from many of the interior rooms and kitchen. The builder, Goldstar Construction selected gorgeous granite and tile for the kitchen. The entrance foyer has high ceilings and a elegant chiseled marble flooring in the Versailles pattern which brings openness and light throughout the entry way, dining room, hallways, and kitchen area. There are white Oak hardwood floors in the master bedroom, family, and living rooms. The additional private room with separate entrance may be used as an in-law suite, and the home is powered by a 5 Kw Solar System. There are several fruit trees including two great producing avocado trees, a vegetable garden, and the property is zoned for horses. Stone inlay entrance and decorative hardscape. A major feature of this magnificent home is it's unique expansive lot, facing the Botanical Gardens, offering privacy, beautiful views and tranquility.
Last Agent to Sell the Property
Estate Properties License #01246340 Listed on: 03/31/2014

Home Details
Home Type
- Single Family
Est. Annual Taxes
- $36,413
Year Built
- Built in 1971
Lot Details
- 0.7 Acre Lot
- Lot Dimensions are 153 x 220
- Cul-De-Sac
- Block Wall Fence
- Chain Link Fence
- Landscaped
- Gentle Sloping Lot
- Sprinkler System
- Garden
- Back and Front Yard
Parking
- 3 Car Garage
- 1 Carport Space
Home Design
- Contemporary Architecture
- Spanish Tile Roof
Interior Spaces
- 4,885 Sq Ft Home
- 2-Story Property
- Open Floorplan
- Wet Bar
- Cathedral Ceiling
- Skylights
- Double Pane Windows
- Bay Window
- Family Room with Fireplace
- Great Room
- Living Room with Fireplace
- Home Office
- Utility Room
- Laundry Room
- Views of Woods
Kitchen
- Updated Kitchen
- Eat-In Kitchen
- Walk-In Pantry
- Convection Oven
- Six Burner Stove
- Dishwasher
- Kitchen Island
Flooring
- Wood
- Carpet
- Stone
Bedrooms and Bathrooms
- 6 Bedrooms
- Retreat
- Primary Bedroom on Main
- Primary Bedroom Suite
- Double Master Bedroom
- Walk-In Closet
- Maid or Guest Quarters
Outdoor Features
- Solar Heated In Ground Pool
- Horse Property
- Balcony
- Outdoor Grill
Utilities
- Zoned Heating and Cooling
Listing and Financial Details
- Tax Lot 5
- Tax Tract Number 24621
- Assessor Parcel Number 7548013021
Community Details
Overview
- Property has a Home Owners Association
- Built by Goldstar Construction
Amenities
- Laundry Facilities
Recreation
- Horse Trails
Ownership History
Purchase Details
Home Financials for this Owner
Home Financials are based on the most recent Mortgage that was taken out on this home.Purchase Details
Home Financials for this Owner
Home Financials are based on the most recent Mortgage that was taken out on this home.Purchase Details
Purchase Details
Purchase Details
Purchase Details
Home Financials for this Owner
Home Financials are based on the most recent Mortgage that was taken out on this home.Purchase Details
Home Financials for this Owner
Home Financials are based on the most recent Mortgage that was taken out on this home.Purchase Details
Purchase Details
Similar Homes in the area
Home Values in the Area
Average Home Value in this Area
Purchase History
| Date | Type | Sale Price | Title Company |
|---|---|---|---|
| Grant Deed | $2,831,500 | Progressive Title | |
| Grant Deed | $2,750,000 | Wfg | |
| Grant Deed | -- | None Available | |
| Interfamily Deed Transfer | -- | Wfg Title Co | |
| Grant Deed | $1,530,000 | Wfg Title Company | |
| Interfamily Deed Transfer | -- | American Coast Title | |
| Grant Deed | -- | Lawyers Title Company | |
| Interfamily Deed Transfer | -- | Lawyers Title Company | |
| Grant Deed | $1,190,000 | Equity Title | |
| Interfamily Deed Transfer | -- | -- |
Mortgage History
| Date | Status | Loan Amount | Loan Type |
|---|---|---|---|
| Open | $400,000 | Credit Line Revolving | |
| Open | $2,321,000 | New Conventional | |
| Closed | $2,320,000 | New Conventional | |
| Closed | $2,548,125 | Adjustable Rate Mortgage/ARM | |
| Previous Owner | $1,950,000 | Stand Alone First | |
| Previous Owner | $975,000 | Unknown | |
| Previous Owner | $875,000 | Stand Alone First | |
| Previous Owner | $930,001 | Seller Take Back | |
| Previous Owner | $950,000 | Unknown |
Property History
| Date | Event | Price | Change | Sq Ft Price |
|---|---|---|---|---|
| 01/20/2017 01/20/17 | Sold | $2,831,250 | -5.5% | $574 / Sq Ft |
| 12/05/2016 12/05/16 | Pending | -- | -- | -- |
| 10/18/2016 10/18/16 | Price Changed | $2,995,000 | -4.9% | $607 / Sq Ft |
| 05/22/2016 05/22/16 | For Sale | $3,150,000 | +14.5% | $639 / Sq Ft |
| 05/23/2014 05/23/14 | Sold | $2,750,000 | -1.6% | $563 / Sq Ft |
| 03/31/2014 03/31/14 | For Sale | $2,795,500 | -- | $572 / Sq Ft |
Tax History Compared to Growth
Tax History
| Year | Tax Paid | Tax Assessment Tax Assessment Total Assessment is a certain percentage of the fair market value that is determined by local assessors to be the total taxable value of land and additions on the property. | Land | Improvement |
|---|---|---|---|---|
| 2025 | $36,413 | $3,285,843 | $2,080,230 | $1,205,613 |
| 2024 | $36,413 | $3,221,416 | $2,039,442 | $1,181,974 |
| 2023 | $35,815 | $3,158,252 | $1,999,453 | $1,158,799 |
| 2022 | $33,985 | $3,096,327 | $1,960,249 | $1,136,078 |
| 2021 | $33,898 | $3,035,615 | $1,921,813 | $1,113,802 |
| 2020 | $33,432 | $3,004,490 | $1,902,108 | $1,102,382 |
| 2019 | $32,404 | $2,945,579 | $1,864,812 | $1,080,767 |
| 2018 | $32,071 | $2,887,824 | $1,828,248 | $1,059,576 |
| 2016 | $31,224 | $2,847,719 | $1,967,515 | $880,204 |
| 2015 | $30,915 | $2,804,945 | $1,937,962 | $866,983 |
| 2014 | $18,498 | $1,634,000 | $994,000 | $640,000 |
Agents Affiliated with this Home
-

Seller's Agent in 2017
Michael Levine
Levine Homes Real Estate
(310) 927-9499
1 in this area
14 Total Sales
-
M
Buyer's Agent in 2017
Michelle Johnson
Steven Johnson Realty
-

Seller's Agent in 2014
Jason Buck
RE/MAX
(310) 383-2578
2 in this area
44 Total Sales
Map
Source: California Regional Multiple Listing Service (CRMLS)
MLS Number: PV14065118
APN: 7548-013-021
- 3805 Palos Verdes Dr N
- 3589 Lariat Ln
- 9 Middleridge Ln N
- 4 Singletree Ln
- 26521 Academy Dr
- 3603 W Hidden Ln Unit 210
- 3605 W Hidden Ln Unit 101
- 3605 W Hidden Ln Unit 118
- 3605 W Hidden Ln Unit 307
- 3605 W Hidden Ln Unit 112
- 3603 W Hidden Ln Unit 317
- 3602 W Estates Ln Unit 306
- 3605 W Hidden Ln Unit 314
- 3601 W Hidden Ln Unit 309
- 3601 W Hidden Ln Unit 121
- 12 Pinto Ln
- 26633 Academy Dr
- 2718 Loftyview Dr
- 2 Eucalyptus Ln
- 27024 Sunnyridge Rd
