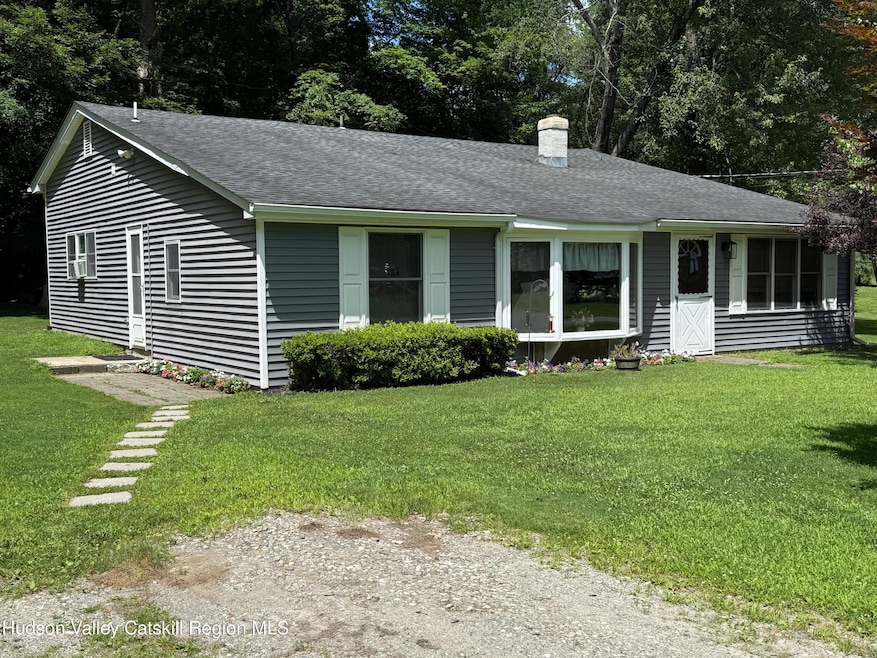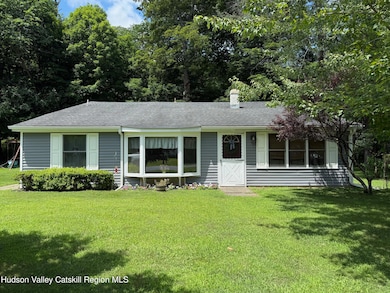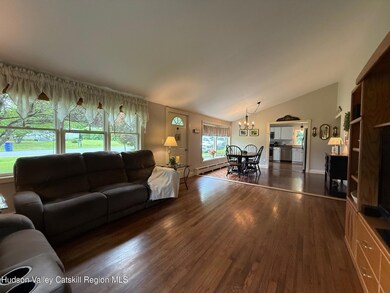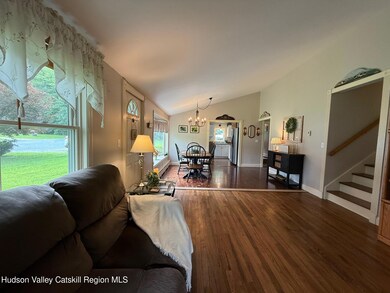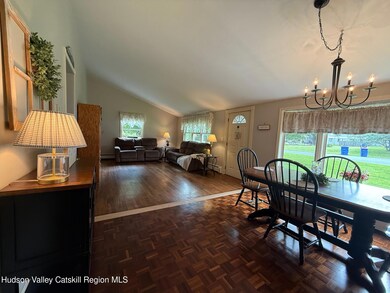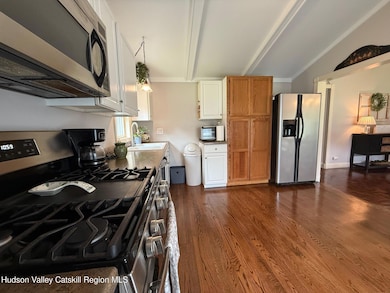
10 Raymond Ave Dover Plains, NY 12522
Dover NeighborhoodEstimated payment $2,437/month
Highlights
- Wood Flooring
- Whirlpool Bathtub
- Neighborhood Views
- Main Floor Primary Bedroom
- High Ceiling
- Cul-De-Sac
About This Home
Built in 1964 but updated and remodeled by the current owners. This family has been here since 1995 and they have painstakingly redone and refinished everything. The hardwood floors in this home are stunning. The flow from room to room is welcoming and very comfortable. This is not your everyday split level.
The primary bedroom and primary bath are on the first level. This room could easily become a family room or office.
There are three rooms on the second level were designed to be bedrooms however one is the ideal office or playroom.
The possibility of room flexibility is endless. The heart of the home features a cathedral ceiling and updated appliances and great space.
Please call for an opportunity to preview this home. You will not be disappointed.
Home Details
Home Type
- Single Family
Est. Annual Taxes
- $3,999
Year Built
- Built in 1964 | Remodeled
Lot Details
- 0.48 Acre Lot
- Cul-De-Sac
- Rectangular Lot
- Front Yard
- Property is zoned SR
Home Design
- Split Level Home
- Block Foundation
- Asphalt Roof
- Vinyl Siding
Interior Spaces
- 1,520 Sq Ft Home
- 2-Story Property
- High Ceiling
- Ceiling Fan
- Double Pane Windows
- Entrance Foyer
- Living Room
- Dining Room
- Neighborhood Views
- Washer and Dryer
Kitchen
- Eat-In Kitchen
- Gas Range
- Microwave
- Dishwasher
Flooring
- Wood
- Parquet
- Tile
Bedrooms and Bathrooms
- 3 Bedrooms
- Primary Bedroom on Main
- Whirlpool Bathtub
Attic
- Pull Down Stairs to Attic
- Unfinished Attic
Unfinished Basement
- Basement Fills Entire Space Under The House
- Interior Basement Entry
- Block Basement Construction
- Laundry in Basement
- Crawl Space
Parking
- Driveway
- Off-Street Parking
Outdoor Features
- Shed
Schools
- Dover Elementary School
Utilities
- Window Unit Cooling System
- Heating System Uses Oil
- Baseboard Heating
- Hot Water Heating System
- Well
- Electric Water Heater
- Fuel Tank
- Septic Tank
- Cable TV Available
Community Details
- Office
Listing and Financial Details
- Legal Lot and Block 594910 / 7061
- Assessor Parcel Number 132600 7061 02 594910 0000
Map
Home Values in the Area
Average Home Value in this Area
Tax History
| Year | Tax Paid | Tax Assessment Tax Assessment Total Assessment is a certain percentage of the fair market value that is determined by local assessors to be the total taxable value of land and additions on the property. | Land | Improvement |
|---|---|---|---|---|
| 2023 | $3,946 | $75,300 | $14,800 | $60,500 |
| 2022 | $4,085 | $75,300 | $14,800 | $60,500 |
| 2021 | $4,125 | $75,300 | $14,800 | $60,500 |
| 2020 | $2,364 | $75,300 | $14,800 | $60,500 |
| 2019 | $2,354 | $75,300 | $14,800 | $60,500 |
| 2018 | $2,352 | $75,300 | $14,800 | $60,500 |
| 2017 | $2,306 | $75,300 | $14,800 | $60,500 |
| 2016 | $2,390 | $75,300 | $14,800 | $60,500 |
| 2015 | -- | $75,300 | $14,800 | $60,500 |
| 2014 | -- | $75,300 | $14,800 | $60,500 |
Property History
| Date | Event | Price | Change | Sq Ft Price |
|---|---|---|---|---|
| 07/12/2025 07/12/25 | For Sale | $379,900 | -- | $250 / Sq Ft |
Purchase History
| Date | Type | Sale Price | Title Company |
|---|---|---|---|
| Deed | $60,000 | -- |
About the Listing Agent
Larry's Other Listings
Source: Hudson Valley Catskills Region Multiple List Service
MLS Number: 20252950
APN: 132600-7061-02-594910-0000
- 763 Old State Route 22
- 593 Old State Route 22
- 268 Lime Kiln Rd
- Lot 7 Brookview Rd
- 0 Cooperstown Rd Unit KEY854621
- 1 Craig Ln
- 45 Riverdale Dr
- 46 Peaceable Way
- 211 Cricket Hill Rd
- 25 White Farm Rd
- 22 Riverdale Dr
- 160 Holpsapple Rd Unit 52
- 23 Clearview Rd
- 37 Rural Ave
- 30 Lake Ellis Rd
- 45 Nicole Ln
- 0 Route 22 Unit ONEH6222664
- 39 Maple Ln
- 14 SE Mountain Rd
- Northrup Northrup Rd
- 286 Cricket Hill Rd
- 23 Stephen Rd
- 34 Railroad St Unit 6
- 43 Highview Rd
- 921 W Dover Rd
- 1531 Route 22 Unit E
- 85 Hutchinson Ave Unit c
- 107A Macedonia Rd Unit B
- 108 S Kent Rd
- 47 Johnson Rd
- 12 S Kent Rd
- 622 Long Mountain Rd
- 40 Camps Flat Rd
- 194 Pleasant Ridge Rd
- 13 Kent Cornwall Rd Unit A
- 11 Longview Rd
- 141 Geer Mountain Rd
- 31 Cedar Hill Rd
- 19 Cedar Hill Rd Unit Guest House
- 33 Nodine Pasture Rd
