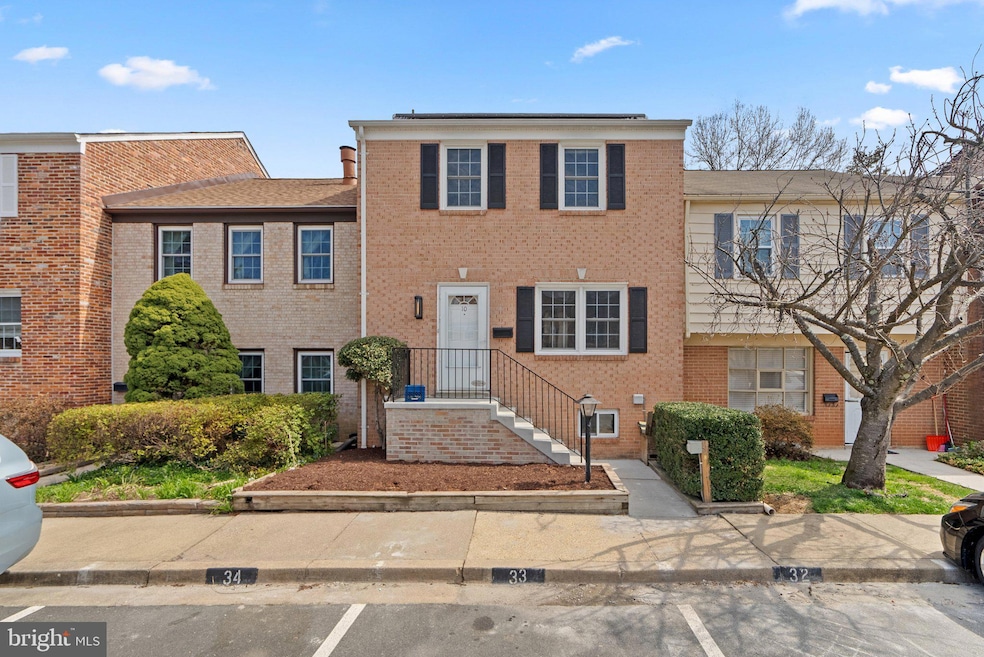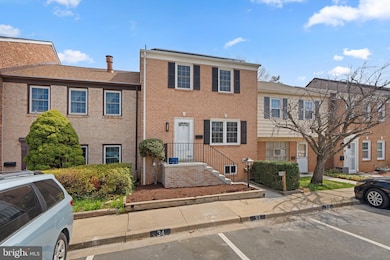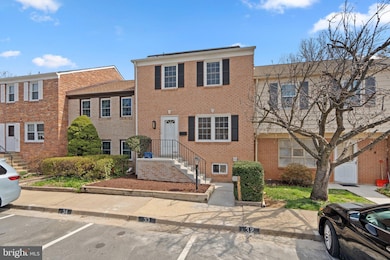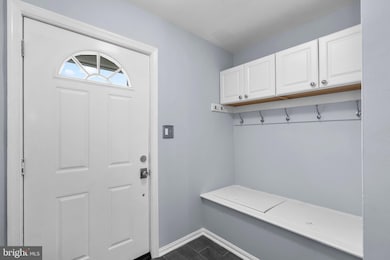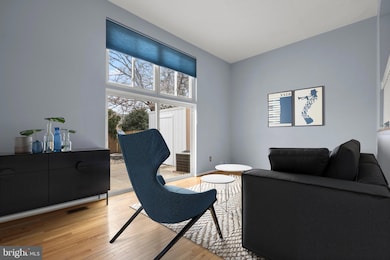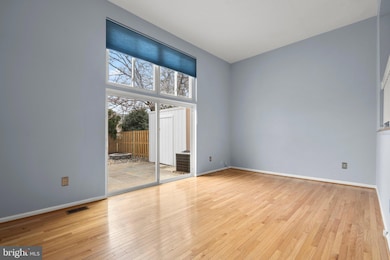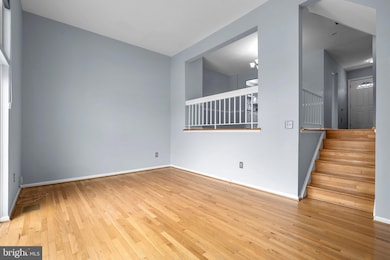
10 Red Kiln Ct Gaithersburg, MD 20878
Shady Grove NeighborhoodHighlights
- Contemporary Architecture
- Living Room
- Entrance Foyer
- Fields Road Elementary School Rated A-
- Community Playground
- Storage Room
About This Home
As of December 2012Prepare to be wowed by this beautifully updated, all-brick home! Freshly painted throughout, this 3-bedroom, 2.5-bathroom residence is move-in ready and brimming with modern charm. A custom entryway organization system greets you upon arrival, offering a stylish and practical storage solution. The updated kitchen boasts white cabinets, gleaming stainless steel appliances, and elegant granite countertops, seamlessly flowing into a nice-sized dining area with hardwood floors. Sunlight floods the adjacent family room, creating a warm and inviting atmosphere. Step outside to a fully fenced backyard that opens to a lush green common area with a nearby tot lot. The fully finished lower level provides the perfect flex space for a home office, workout room, or recreation area, complete with access to ample storage. Upstairs, you'll discover three generously sized bedrooms with custom closet organizing systems, and 2 full updated bathrooms showcasing a sleek, modern aesthetic. Benefit from energy savings with solar panels and the convenience of an HOA-approved EV charger. Located in a vibrant area with restaurants, shopping, public transportation, and parks just around the corner, this home offers unparalleled convenience and lifestyle. Don't miss your chance to experience the perfect blend of comfort, style, and location!
Last Agent to Sell the Property
Cheryl Holder
Redfin Corp License #659945 Listed on: 04/03/2025

Townhouse Details
Home Type
- Townhome
Est. Annual Taxes
- $4,787
Year Built
- Built in 1970
Lot Details
- 2,000 Sq Ft Lot
- Property is Fully Fenced
HOA Fees
- $75 Monthly HOA Fees
Parking
- 2 Parking Spaces
Home Design
- Contemporary Architecture
- Brick Exterior Construction
Interior Spaces
- Property has 3 Levels
- Entrance Foyer
- Living Room
- Dining Room
- Storage Room
- Utility Room
- Basement
Bedrooms and Bathrooms
- 3 Bedrooms
- En-Suite Primary Bedroom
Utilities
- Central Air
- Heat Pump System
- Electric Water Heater
Listing and Financial Details
- Tax Lot 5
- Assessor Parcel Number 160900845671
Community Details
Overview
- Association fees include common area maintenance, management, reserve funds, road maintenance, snow removal, trash
- Shady Grove Village Subdivision
Amenities
- Common Area
Recreation
- Community Playground
Ownership History
Purchase Details
Home Financials for this Owner
Home Financials are based on the most recent Mortgage that was taken out on this home.Purchase Details
Home Financials for this Owner
Home Financials are based on the most recent Mortgage that was taken out on this home.Purchase Details
Home Financials for this Owner
Home Financials are based on the most recent Mortgage that was taken out on this home.Purchase Details
Home Financials for this Owner
Home Financials are based on the most recent Mortgage that was taken out on this home.Purchase Details
Purchase Details
Similar Homes in Gaithersburg, MD
Home Values in the Area
Average Home Value in this Area
Purchase History
| Date | Type | Sale Price | Title Company |
|---|---|---|---|
| Interfamily Deed Transfer | $192,884 | Certified Title Corporation | |
| Deed | $313,000 | Rsi Title Llc | |
| Deed | -- | -- | |
| Deed | $301,000 | -- | |
| Deed | $250,000 | -- | |
| Deed | $133,000 | -- |
Mortgage History
| Date | Status | Loan Amount | Loan Type |
|---|---|---|---|
| Open | $152,027 | Credit Line Revolving | |
| Open | $270,500 | New Conventional | |
| Closed | $296,500 | New Conventional | |
| Closed | $307,285 | FHA | |
| Previous Owner | $240,000 | Stand Alone Second | |
| Previous Owner | $240,800 | New Conventional |
Property History
| Date | Event | Price | Change | Sq Ft Price |
|---|---|---|---|---|
| 05/14/2025 05/14/25 | Pending | -- | -- | -- |
| 05/02/2025 05/02/25 | Price Changed | $545,000 | -0.9% | $316 / Sq Ft |
| 04/03/2025 04/03/25 | For Sale | $550,000 | +75.7% | $319 / Sq Ft |
| 12/18/2012 12/18/12 | Sold | $313,000 | +0.2% | $174 / Sq Ft |
| 11/01/2012 11/01/12 | Pending | -- | -- | -- |
| 10/26/2012 10/26/12 | For Sale | $312,500 | -0.2% | $174 / Sq Ft |
| 10/25/2012 10/25/12 | Off Market | $313,000 | -- | -- |
| 10/17/2012 10/17/12 | For Sale | $312,500 | -- | $174 / Sq Ft |
Tax History Compared to Growth
Tax History
| Year | Tax Paid | Tax Assessment Tax Assessment Total Assessment is a certain percentage of the fair market value that is determined by local assessors to be the total taxable value of land and additions on the property. | Land | Improvement |
|---|---|---|---|---|
| 2024 | $4,787 | $347,100 | $0 | $0 |
| 2023 | $3,774 | $324,900 | $150,000 | $174,900 |
| 2022 | $4,022 | $319,333 | $0 | $0 |
| 2021 | $3,454 | $313,767 | $0 | $0 |
| 2020 | $3,454 | $308,200 | $150,000 | $158,200 |
| 2019 | $3,676 | $303,933 | $0 | $0 |
| 2018 | $3,328 | $299,667 | $0 | $0 |
| 2017 | $3,872 | $295,400 | $0 | $0 |
| 2016 | $2,960 | $281,433 | $0 | $0 |
| 2015 | $2,960 | $267,467 | $0 | $0 |
| 2014 | $2,960 | $253,500 | $0 | $0 |
Agents Affiliated with this Home
-

Seller's Agent in 2025
Cheryl Holder
Redfin Corp
(240) 818-1490
-
Norman Walters
N
Seller's Agent in 2012
Norman Walters
Red Maple Realtors Inc.
(301) 740-9900
2 in this area
15 Total Sales
-
Paul Butterfield

Buyer's Agent in 2012
Paul Butterfield
RE/MAX
(301) 538-5503
1 in this area
108 Total Sales
Map
Source: Bright MLS
MLS Number: MDMC2171428
APN: 09-00845671
- 122 Sharpstead Ln
- 140 Crown Farm Dr
- 7 Supreme Ct
- 103 Barnsfield Ct
- 1 Tripoley Ct
- 6 Prairie Rose Ln
- 510 Diamondback Dr Unit 469
- 506 Diamondback Dr Unit 338
- 502 Diamondback Dr Unit 415
- 538 Copley Place Unit 1-A
- 179 Copley Cir Unit 30-B
- 304 Curry Ford Ln
- 308 Curry Ford Ln
- 2 Autumn Flower Ln
- 90 Pontiac Way
- 634 Lakeworth Dr
- 618 Coral Reef Dr
- 125 Timberbrook Ln Unit T2
- 10003 Vanderbilt Cir Unit 4
- 301 High Gables Dr Unit 305
