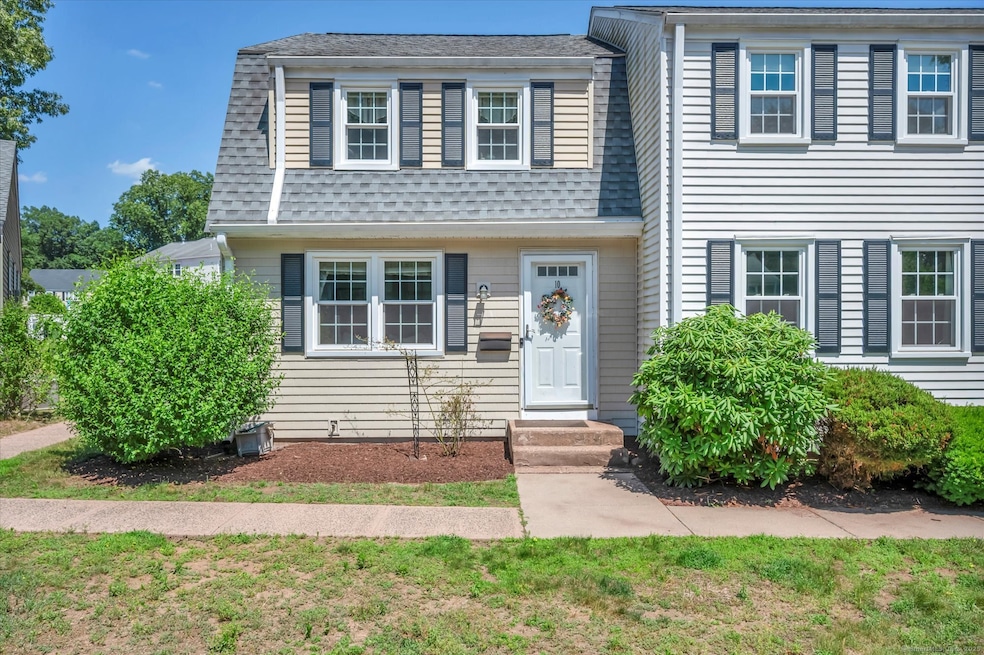
10 Redbud Ln Unit 10 Glastonbury, CT 06033
Addison NeighborhoodHighlights
- End Unit
- Central Air
- Level Lot
- Naubuc School Rated A
About This Home
As of July 2025Welcome to this charming and light-filled 2-bedroom condo, perfectly located near parks, shopping, and all the conveniences of town living. The beautifully updated kitchen features modern finishes and opens to a bright living area, ideal for everyday living and entertaining. Step outside to your brand-new stone patio-perfect for relaxing or dining al fresco. Both bedrooms are generously sized, offering comfort and flexibility. The lower level provides great potential for additional living space, home office, or gym. Newer windows, newer furnace and hot water heater! A wonderful opportunity to own a move-in ready home in a prime location!
Last Agent to Sell the Property
William Raveis Real Estate License #RES.0783365 Listed on: 06/27/2025

Property Details
Home Type
- Condominium
Est. Annual Taxes
- $5,233
Year Built
- Built in 1971
Lot Details
- End Unit
HOA Fees
- $334 Monthly HOA Fees
Home Design
- Frame Construction
- Vinyl Siding
Interior Spaces
- Partially Finished Basement
- Basement Fills Entire Space Under The House
Kitchen
- Oven or Range
- Microwave
- Dishwasher
Bedrooms and Bathrooms
- 2 Bedrooms
Laundry
- Laundry on lower level
- Dryer
- Washer
Schools
- Naubuc Elementary School
- Smith Middle School
- Gideon Welles Middle School
- Glastonbury High School
Utilities
- Central Air
- Heating System Uses Natural Gas
Listing and Financial Details
- Assessor Parcel Number 574970
Community Details
Overview
- Association fees include grounds maintenance, snow removal, property management, insurance
- 102 Units
- Property managed by Westford Management
Pet Policy
- Pets Allowed
Ownership History
Purchase Details
Home Financials for this Owner
Home Financials are based on the most recent Mortgage that was taken out on this home.Purchase Details
Home Financials for this Owner
Home Financials are based on the most recent Mortgage that was taken out on this home.Purchase Details
Similar Homes in Glastonbury, CT
Home Values in the Area
Average Home Value in this Area
Purchase History
| Date | Type | Sale Price | Title Company |
|---|---|---|---|
| Warranty Deed | $147,900 | -- | |
| Warranty Deed | $175,000 | -- | |
| Warranty Deed | $99,500 | -- |
Mortgage History
| Date | Status | Loan Amount | Loan Type |
|---|---|---|---|
| Open | $50,000 | Second Mortgage Made To Cover Down Payment | |
| Open | $137,700 | Balloon | |
| Closed | $133,110 | Purchase Money Mortgage | |
| Previous Owner | $123,250 | No Value Available | |
| Previous Owner | $140,000 | No Value Available |
Property History
| Date | Event | Price | Change | Sq Ft Price |
|---|---|---|---|---|
| 07/28/2025 07/28/25 | Sold | $300,500 | +0.2% | $210 / Sq Ft |
| 07/28/2025 07/28/25 | Pending | -- | -- | -- |
| 06/27/2025 06/27/25 | For Sale | $299,900 | +102.8% | $209 / Sq Ft |
| 11/04/2018 11/04/18 | Pending | -- | -- | -- |
| 10/26/2018 10/26/18 | Sold | $147,900 | -1.3% | $130 / Sq Ft |
| 08/02/2018 08/02/18 | For Sale | $149,900 | 0.0% | $132 / Sq Ft |
| 10/01/2015 10/01/15 | Rented | $1,500 | 0.0% | -- |
| 09/18/2015 09/18/15 | Under Contract | -- | -- | -- |
| 09/08/2015 09/08/15 | For Rent | $1,500 | 0.0% | -- |
| 03/16/2015 03/16/15 | Sold | $1,500 | 0.0% | $1 / Sq Ft |
| 03/16/2015 03/16/15 | Rented | $1,500 | 0.0% | -- |
| 02/28/2015 02/28/15 | Pending | -- | -- | -- |
| 02/18/2015 02/18/15 | Under Contract | -- | -- | -- |
| 01/12/2015 01/12/15 | For Rent | $1,575 | 0.0% | -- |
| 01/12/2015 01/12/15 | For Sale | $149,900 | -- | $132 / Sq Ft |
Tax History Compared to Growth
Tax History
| Year | Tax Paid | Tax Assessment Tax Assessment Total Assessment is a certain percentage of the fair market value that is determined by local assessors to be the total taxable value of land and additions on the property. | Land | Improvement |
|---|---|---|---|---|
| 2025 | $5,233 | $159,400 | $0 | $159,400 |
| 2024 | $5,090 | $159,400 | $0 | $159,400 |
| 2023 | $4,943 | $159,400 | $0 | $159,400 |
| 2022 | $4,040 | $108,300 | $0 | $108,300 |
| 2021 | $4,042 | $108,300 | $0 | $108,300 |
| 2020 | $3,996 | $108,300 | $0 | $108,300 |
| 2019 | $3,811 | $104,800 | $0 | $104,800 |
| 2018 | $3,773 | $104,800 | $0 | $104,800 |
| 2017 | $3,805 | $101,600 | $0 | $101,600 |
| 2016 | $3,698 | $101,600 | $0 | $101,600 |
| 2015 | $3,668 | $101,600 | $0 | $101,600 |
| 2014 | $3,622 | $101,600 | $0 | $101,600 |
Agents Affiliated with this Home
-
Kimberly Tripp

Seller's Agent in 2025
Kimberly Tripp
William Raveis Real Estate
(860) 202-3330
4 in this area
76 Total Sales
-
Jeyackumar Manickam

Buyer's Agent in 2025
Jeyackumar Manickam
William Raveis Real Estate
(860) 610-8241
19 in this area
80 Total Sales
-
Stephanie Leavitt
S
Seller's Agent in 2018
Stephanie Leavitt
New England Prestige Realty
(860) 406-1438
34 Total Sales
-
G
Buyer's Agent in 2018
Gail Bailey
Agnelli Real Estate
-
Jason Carbone
J
Seller's Agent in 2015
Jason Carbone
Agnelli Real Estate
(860) 989-8709
3 in this area
25 Total Sales
-
C
Buyer's Agent in 2015
Caitlin O'neil
William Raveis Real Estate
Map
Source: SmartMLS
MLS Number: 24107278
APN: GLAS-000004E-005840-E000010-A000018
