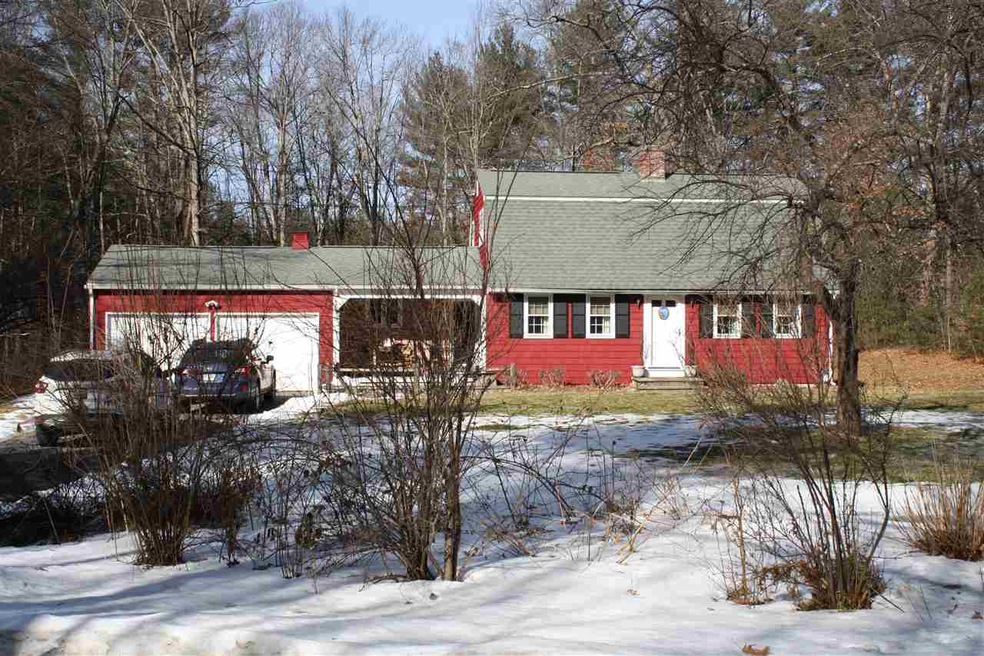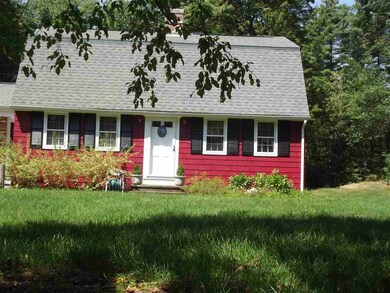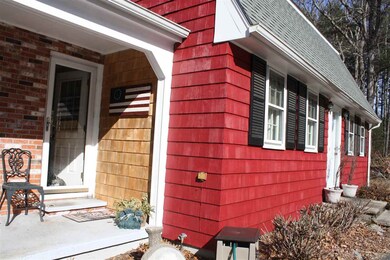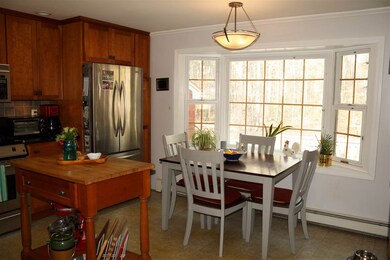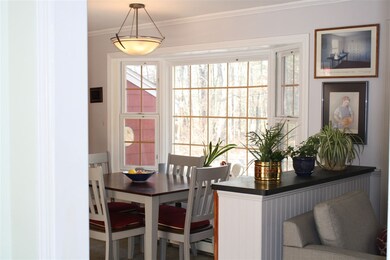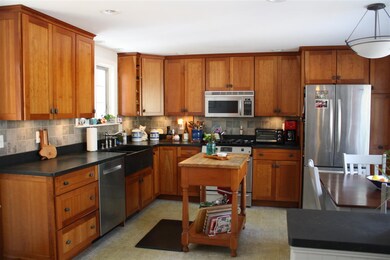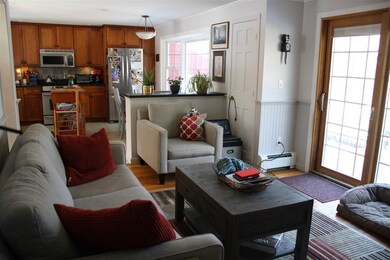
10 Reeds Ferry Way MerriMacK, NH 03054
Highlights
- Countryside Views
- Multiple Fireplaces
- Wood Flooring
- Deck
- Wooded Lot
- Covered patio or porch
About This Home
As of July 2020Privately situated in the quiet residential community in Merrimack, this lovely home filled with natural light with a warm ambiance is waiting to welcome it's next owner. This 3 Bedroom, 2 Bath home has plenty of rustic charm including 3 fireplaces (1 on each floor), an updated kitchen, formal dining room, den and large living room that will surely be a welcome feature for chilly nights. Consider the large back deck, overlooking your very own piece of wilderness. This is a great property. and a must see. Showings begin Saturday 5/3
Last Agent to Sell the Property
HomeSmart Success Realty LLC License #072405 Listed on: 04/28/2019

Home Details
Home Type
- Single Family
Est. Annual Taxes
- $6,643
Year Built
- Built in 1965
Lot Details
- 1 Acre Lot
- Property has an invisible fence for dogs
- Landscaped
- Lot Sloped Up
- Wooded Lot
- Property is zoned RE
Parking
- 2 Car Attached Garage
- Automatic Garage Door Opener
- Driveway
Home Design
- Gambrel Roof
- Concrete Foundation
- Wood Frame Construction
- Architectural Shingle Roof
- Wood Siding
Interior Spaces
- 2-Story Property
- Multiple Fireplaces
- Wood Burning Fireplace
- ENERGY STAR Qualified Doors
- Countryside Views
- Home Security System
Kitchen
- Gas Range
- ENERGY STAR Qualified Dishwasher
- Disposal
Flooring
- Wood
- Carpet
- Laminate
- Ceramic Tile
Bedrooms and Bathrooms
- 3 Bedrooms
- Bathroom on Main Level
- Bathtub
Laundry
- Washer
- Gas Dryer
Partially Finished Basement
- Walk-Out Basement
- Connecting Stairway
- Interior and Exterior Basement Entry
- Sump Pump
- Basement Storage
Accessible Home Design
- Standby Generator
Outdoor Features
- Deck
- Covered patio or porch
Utilities
- Hot Water Heating System
- Heating System Uses Gas
- 200+ Amp Service
- Liquid Propane Gas Water Heater
- Septic Tank
- Cable TV Available
Listing and Financial Details
- Tax Lot 000020
Ownership History
Purchase Details
Home Financials for this Owner
Home Financials are based on the most recent Mortgage that was taken out on this home.Purchase Details
Home Financials for this Owner
Home Financials are based on the most recent Mortgage that was taken out on this home.Purchase Details
Home Financials for this Owner
Home Financials are based on the most recent Mortgage that was taken out on this home.Similar Homes in MerriMacK, NH
Home Values in the Area
Average Home Value in this Area
Purchase History
| Date | Type | Sale Price | Title Company |
|---|---|---|---|
| Warranty Deed | $389,800 | None Available | |
| Warranty Deed | $345,000 | -- | |
| Warranty Deed | $133,000 | -- |
Mortgage History
| Date | Status | Loan Amount | Loan Type |
|---|---|---|---|
| Open | $330,000 | Purchase Money Mortgage | |
| Previous Owner | $293,250 | New Conventional | |
| Previous Owner | $75,000 | Unknown | |
| Previous Owner | $116,000 | No Value Available |
Property History
| Date | Event | Price | Change | Sq Ft Price |
|---|---|---|---|---|
| 07/02/2020 07/02/20 | Sold | $380,000 | +4.1% | $184 / Sq Ft |
| 06/03/2020 06/03/20 | Pending | -- | -- | -- |
| 05/30/2020 05/30/20 | For Sale | $364,900 | +5.8% | $177 / Sq Ft |
| 06/24/2019 06/24/19 | Sold | $345,000 | -1.4% | $167 / Sq Ft |
| 05/12/2019 05/12/19 | Pending | -- | -- | -- |
| 04/28/2019 04/28/19 | For Sale | $349,900 | -- | $169 / Sq Ft |
Tax History Compared to Growth
Tax History
| Year | Tax Paid | Tax Assessment Tax Assessment Total Assessment is a certain percentage of the fair market value that is determined by local assessors to be the total taxable value of land and additions on the property. | Land | Improvement |
|---|---|---|---|---|
| 2024 | $8,330 | $402,600 | $220,400 | $182,200 |
| 2023 | $7,831 | $402,600 | $220,400 | $182,200 |
| 2022 | $6,997 | $402,600 | $220,400 | $182,200 |
| 2021 | $6,913 | $402,600 | $220,400 | $182,200 |
| 2020 | $7,124 | $296,100 | $154,400 | $141,700 |
| 2019 | $7,145 | $296,100 | $154,400 | $141,700 |
| 2018 | $7,142 | $296,100 | $154,400 | $141,700 |
| 2017 | $6,920 | $296,100 | $154,400 | $141,700 |
| 2016 | $6,748 | $296,100 | $154,400 | $141,700 |
| 2015 | $6,840 | $276,700 | $143,400 | $133,300 |
| 2014 | $6,598 | $273,900 | $143,400 | $130,500 |
| 2013 | $6,549 | $273,900 | $143,400 | $130,500 |
Agents Affiliated with this Home
-
Dempsey Realty Group

Seller's Agent in 2020
Dempsey Realty Group
EXP Realty
(603) 661-5529
19 in this area
416 Total Sales
-
Jerome Duval

Buyer's Agent in 2020
Jerome Duval
BHHS Verani Bedford
(888) 723-0306
4 in this area
112 Total Sales
-
Mary Jo Allen

Seller's Agent in 2019
Mary Jo Allen
HomeSmart Success Realty LLC
(603) 703-8591
12 Total Sales
-
Shayna LoPriore
S
Buyer's Agent in 2019
Shayna LoPriore
BHHS Verani Seacoast
(978) 857-0290
41 Total Sales
Map
Source: PrimeMLS
MLS Number: 4747873
APN: MRMK-000007D-000020
