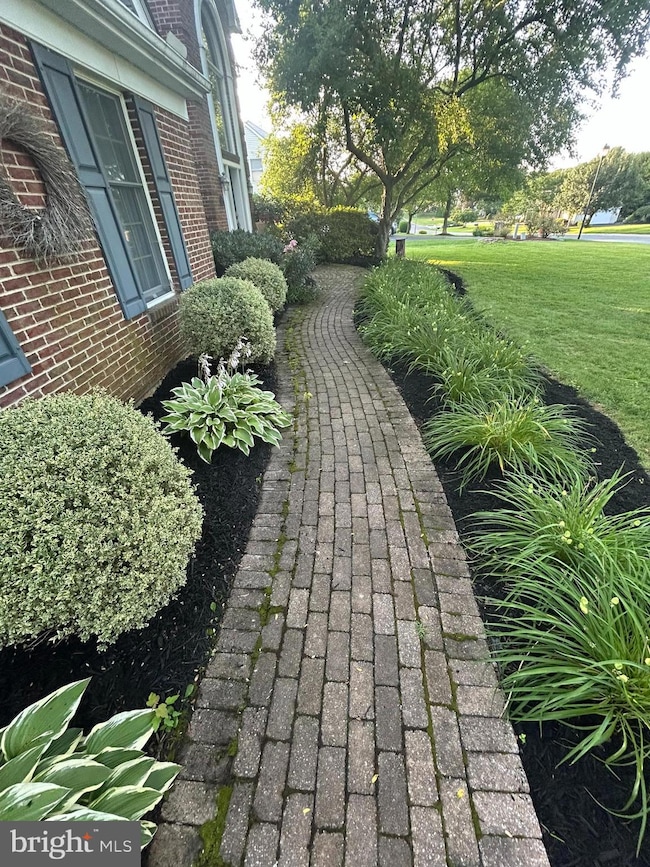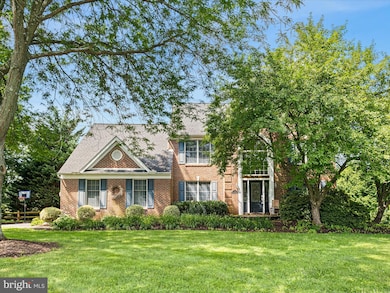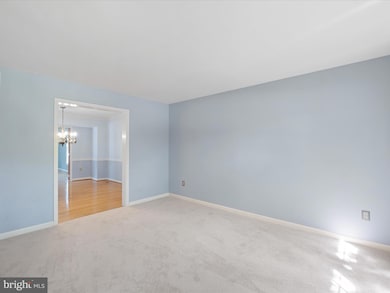
10 Revelstone Dr Newark, DE 19711
Estimated payment $4,216/month
Highlights
- Gourmet Country Kitchen
- Deck
- Two Story Ceilings
- View of Trees or Woods
- Recreation Room
- Traditional Floor Plan
About This Home
Welcome to this meticulously cared-for 4-bedroom, 2.5-bath home in the sought-after Grantchester community. Featuring a classic brick front and thoughtful updates throughout, this home offers style, space, and move-in-ready comfort.
The main level boasts a dramatic two-story foyer, hardwood floors, formal living and dining rooms with crown molding, and a flexible office/den. The spacious eat-in kitchen includes granite countertops, tile backsplash, center island, stainless steel appliances, double oven, and refaced cabinetry. A sunlit breakfast area opens to a new deck (2023) and landscaped backyard bordered by mature trees.
Adjacent to the kitchen, enjoy a cozy family room with a gas fireplace and brick surround. A stunning Great Room with vaulted ceilings and oversized windows adds additional gathering space. Laundry room, powder room, and garage access complete the main level.
Upstairs, the large primary suite features a walk-in closet, en suite bath, and a bonus sitting room. Three additional bedrooms and a full hall bath provide ample space for family or guests.
The fully finished lower level offers a large rec room—ideal for a gym, playroom, or media space. Recent updates include a new roof and deck (2023), newer front door, and kitchen enhancements.
Note: Select interior photos have been virtually staged.
Home Details
Home Type
- Single Family
Est. Annual Taxes
- $7,227
Year Built
- Built in 1992
Lot Details
- 0.56 Acre Lot
- East Facing Home
- Landscaped
- Level Lot
- Back, Front, and Side Yard
- Property is in excellent condition
- Property is zoned NC21
HOA Fees
- $17 Monthly HOA Fees
Parking
- 2 Car Direct Access Garage
- 4 Driveway Spaces
- Side Facing Garage
Property Views
- Woods
- Garden
Home Design
- Traditional Architecture
- Brick Exterior Construction
- Architectural Shingle Roof
- Vinyl Siding
Interior Spaces
- Property has 2 Levels
- Traditional Floor Plan
- Chair Railings
- Crown Molding
- Two Story Ceilings
- Ceiling Fan
- Recessed Lighting
- Wood Burning Fireplace
- Fireplace Mantel
- Brick Fireplace
- Double Pane Windows
- Window Treatments
- Palladian Windows
- Wood Frame Window
- Window Screens
- Double Door Entry
- Atrium Doors
- Six Panel Doors
- Great Room
- Family Room Off Kitchen
- Sitting Room
- Living Room
- Formal Dining Room
- Den
- Recreation Room
- Storage Room
- Fire and Smoke Detector
Kitchen
- Gourmet Country Kitchen
- Breakfast Room
- Double Self-Cleaning Oven
- Electric Oven or Range
- Freezer
- Ice Maker
- Dishwasher
- Stainless Steel Appliances
- Kitchen Island
- Upgraded Countertops
- Disposal
Flooring
- Wood
- Carpet
- Ceramic Tile
Bedrooms and Bathrooms
- 4 Bedrooms
- En-Suite Primary Bedroom
- En-Suite Bathroom
- Walk-In Closet
- Soaking Tub
- Bathtub with Shower
- Walk-in Shower
Laundry
- Laundry on main level
- Washer and Dryer Hookup
Outdoor Features
- Deck
- Exterior Lighting
Schools
- Maclary Elementary School
- Shue-Medill Middle School
- Newark High School
Utilities
- Forced Air Zoned Heating and Cooling System
- Natural Gas Water Heater
- Cable TV Available
Community Details
- Grantchester Subdivision
Listing and Financial Details
- Assessor Parcel Number 08-029.20-049
Map
Home Values in the Area
Average Home Value in this Area
Tax History
| Year | Tax Paid | Tax Assessment Tax Assessment Total Assessment is a certain percentage of the fair market value that is determined by local assessors to be the total taxable value of land and additions on the property. | Land | Improvement |
|---|---|---|---|---|
| 2024 | $5,933 | $135,000 | $29,300 | $105,700 |
| 2023 | $5,777 | $135,000 | $29,300 | $105,700 |
| 2022 | $5,737 | $135,000 | $29,300 | $105,700 |
| 2021 | $5,615 | $135,000 | $29,300 | $105,700 |
| 2020 | $5,460 | $135,000 | $29,300 | $105,700 |
| 2019 | $5,150 | $135,000 | $29,300 | $105,700 |
| 2018 | $4,734 | $135,000 | $29,300 | $105,700 |
| 2017 | $4,572 | $135,000 | $29,300 | $105,700 |
| 2016 | $4,536 | $135,000 | $29,300 | $105,700 |
| 2015 | $4,147 | $135,000 | $29,300 | $105,700 |
| 2014 | $4,150 | $135,000 | $29,300 | $105,700 |
Property History
| Date | Event | Price | Change | Sq Ft Price |
|---|---|---|---|---|
| 07/18/2025 07/18/25 | Pending | -- | -- | -- |
| 07/17/2025 07/17/25 | For Sale | $650,000 | -- | $163 / Sq Ft |
Purchase History
| Date | Type | Sale Price | Title Company |
|---|---|---|---|
| Deed | $480,000 | None Available |
Mortgage History
| Date | Status | Loan Amount | Loan Type |
|---|---|---|---|
| Open | $357,200 | New Conventional | |
| Closed | $29,900 | Credit Line Revolving | |
| Closed | $384,000 | Purchase Money Mortgage |
Similar Homes in Newark, DE
Source: Bright MLS
MLS Number: DENC2085916
APN: 08-029.40-104
- 2 Meadowbrook Ln
- 28 Beech Hill Dr
- 23 Farmingdale Ln
- 4 Running Brook Ln
- 7 Cardiff Ct E
- 10 Donegal Ct
- 316 Pleasant Knoll Ct
- 461 Haystack Dr
- 8 Peacock Place
- 13 Firechase Cir
- 903 Glen Falls Ct
- 701 Fawn Rd
- 13 Pinyon Pine Cir
- 17 Bridleshire Rd
- 5804 Tupelo Turn
- 4920 S Tupelo Turn
- 423 Polly Drummond Hill Rd
- 13 Barnard St
- 184 Steven Ln
- 11 Clemson Ct






