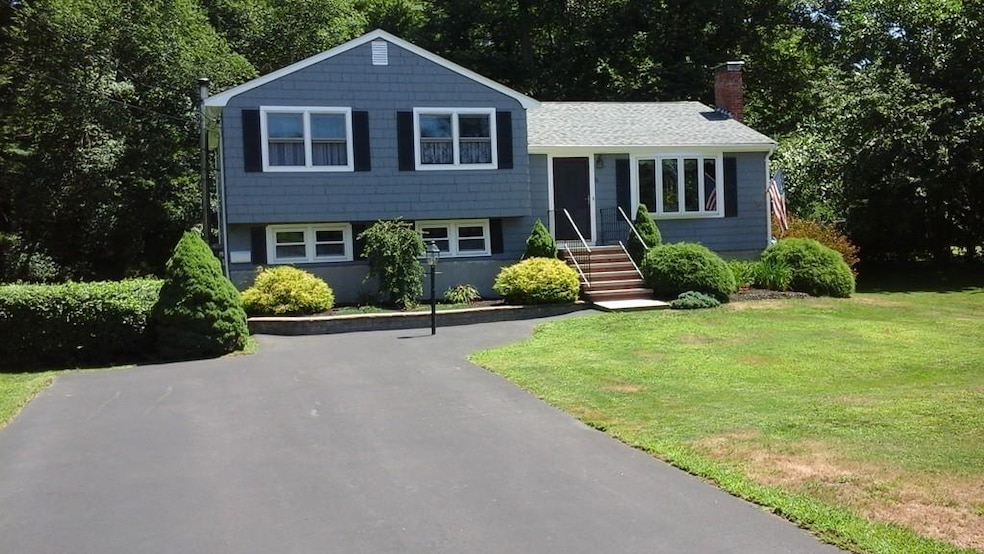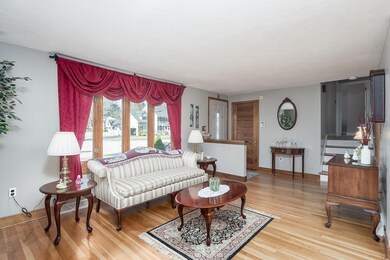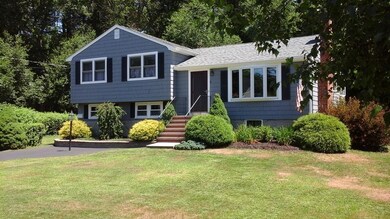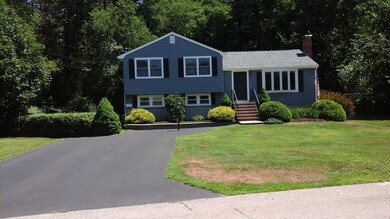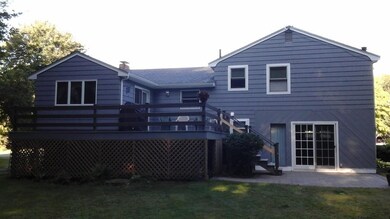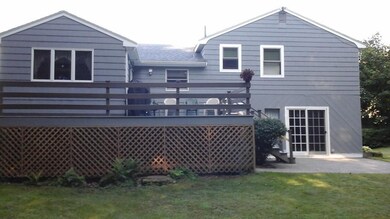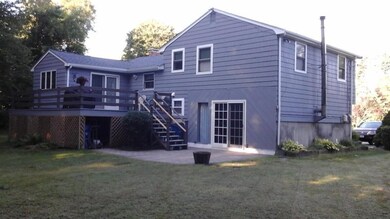
10 Richard Rd Canton, MA 02021
Estimated Value: $773,988 - $804,000
Highlights
- Deck
- Wood Burning Stove
- Fenced Yard
- Canton High School Rated A
- Wood Flooring
- Patio
About This Home
As of June 2020Rare opportunity To Buy in Desirable Canton Springdale Neighborhood, Single Family Three Level Residence.Gleaming Hardwood Floors Throughout, Open Floor Plan, Living Room, Dining Room and Fully Updated Eat In Kitchen With SS Energy Star Appliances, Four Seasons Sun Room With French Doors To Sun Deck Overlooking Conservation Land, Three Generous Bedrooms and Full Bath With Marble and Tile, Lower Lever Family Room/Office With Wood Burning Stove, Full Bathroom and French Doors To Patio, New Roof, New Windows, Central Air and Gas Heat. Convenient To Route 95/93/24 With Easy Access to Commuting Trains To Boston At 128 Amtrak Station To New York. Dean Luce, Canton HS and Galvin Middle School District. This Home Has Been Meticulously Maintained and Will Not Last
Last Agent to Sell the Property
Coldwell Banker Realty - Westwood Listed on: 03/23/2020

Home Details
Home Type
- Single Family
Est. Annual Taxes
- $6,085
Year Built
- Built in 1963
Lot Details
- Year Round Access
- Fenced Yard
Interior Spaces
- Wood Burning Stove
- Basement
Kitchen
- Range
- Microwave
- Dishwasher
- Disposal
Flooring
- Wood
- Tile
Laundry
- Dryer
- Washer
Outdoor Features
- Deck
- Patio
- Storage Shed
- Rain Gutters
Utilities
- Central Heating and Cooling System
- Heating System Uses Gas
- Natural Gas Water Heater
Listing and Financial Details
- Assessor Parcel Number M:59 P:101
Ownership History
Purchase Details
Home Financials for this Owner
Home Financials are based on the most recent Mortgage that was taken out on this home.Purchase Details
Purchase Details
Similar Homes in Canton, MA
Home Values in the Area
Average Home Value in this Area
Purchase History
| Date | Buyer | Sale Price | Title Company |
|---|---|---|---|
| Foster Andrew | $580,000 | None Available | |
| Patricia A Donnelly T | -- | -- | |
| Patricia A Donnelly T | $193,000 | -- |
Mortgage History
| Date | Status | Borrower | Loan Amount |
|---|---|---|---|
| Open | Foster Andrew | $40,000 | |
| Open | Foster Andrew | $425,750 | |
| Previous Owner | Donnelly Mark P | $25,000 | |
| Previous Owner | Patricia A Donnelly T | $20,000 | |
| Previous Owner | Patricia A Donnelly T | $80,500 | |
| Previous Owner | Patricia A Donnelly T | $20,000 | |
| Previous Owner | Patricia A Donnelly T | $70,000 |
Property History
| Date | Event | Price | Change | Sq Ft Price |
|---|---|---|---|---|
| 06/01/2020 06/01/20 | Sold | $580,000 | -2.5% | $318 / Sq Ft |
| 04/03/2020 04/03/20 | Pending | -- | -- | -- |
| 03/23/2020 03/23/20 | For Sale | $595,000 | -- | $326 / Sq Ft |
Tax History Compared to Growth
Tax History
| Year | Tax Paid | Tax Assessment Tax Assessment Total Assessment is a certain percentage of the fair market value that is determined by local assessors to be the total taxable value of land and additions on the property. | Land | Improvement |
|---|---|---|---|---|
| 2025 | $6,085 | $615,300 | $327,400 | $287,900 |
| 2024 | $6,112 | $613,000 | $343,500 | $269,500 |
| 2023 | $6,125 | $579,500 | $343,500 | $236,000 |
| 2022 | $5,971 | $526,100 | $327,100 | $199,000 |
| 2021 | $5,550 | $454,900 | $272,600 | $182,300 |
| 2020 | $5,186 | $424,000 | $259,600 | $164,400 |
| 2019 | $4,914 | $396,300 | $235,900 | $160,400 |
| 2018 | $4,735 | $381,200 | $226,900 | $154,300 |
| 2017 | $4,782 | $373,900 | $222,400 | $151,500 |
| 2016 | $4,695 | $367,100 | $217,000 | $150,100 |
| 2015 | $4,581 | $357,300 | $210,700 | $146,600 |
Agents Affiliated with this Home
-
Mariano Hache

Seller's Agent in 2020
Mariano Hache
Coldwell Banker Realty - Westwood
(781) 572-7163
1 in this area
12 Total Sales
-
Sophia Ricci

Seller Co-Listing Agent in 2020
Sophia Ricci
Century 21 North East
(781) 789-2748
1 in this area
13 Total Sales
-
Carolyn Phinney

Buyer's Agent in 2020
Carolyn Phinney
William Raveis R.E. & Home Services
(781) 727-1994
2 in this area
12 Total Sales
Map
Source: MLS Property Information Network (MLS PIN)
MLS Number: 72637253
APN: CANT-000059-000000-000101
- 850 Pleasant St
- 859 Pleasant St
- 1049 Pleasant St
- 23 Pine St Unit K
- 16 Fencourt Rd
- 45 Will Dr Unit 97
- 43 Will Dr Unit 30
- 141 Shaw Farm Rd Unit 141
- 266 Sherman St
- 255 Rockland St
- 241 Greenbrook Dr
- 71 Rosewood Dr
- 228 Greenbrook Dr
- 248 Greenbrook Dr
- 16 Rosewood Dr Unit 18-04
- 289 Sherman St
- 888 Turnpike St
- 197 Greenbrook Dr Unit 197
- 15 Audubon Way Unit 15
- 10 Forge Pond Unit A
- 10 Richard Rd
- 24 Lincolnshire Dr
- 8 Richard Rd
- 15 Marilyn Dr
- 9 Richard Rd
- 10 Marilyn Dr
- 6 Richard Rd
- 20 Lincolnshire Dr
- 13 Marilyn Dr
- 23 Lincolnshire Dr
- 21 Lincolnshire Dr
- 5 Richard Rd
- 8 Marilyn Dr
- 18 Lincolnshire Dr
- 4 Richard Rd
- 19 Lincolnshire Dr
- 11 Marilyn Dr
- 6 Lillian Rd
- 4 Lillian Rd
- 6 Marilyn Dr
