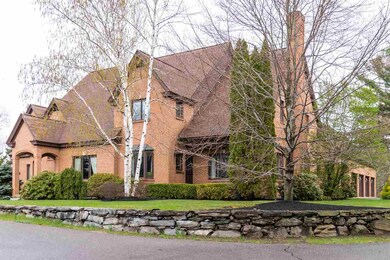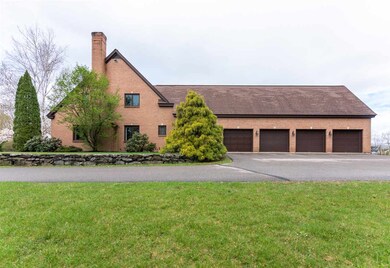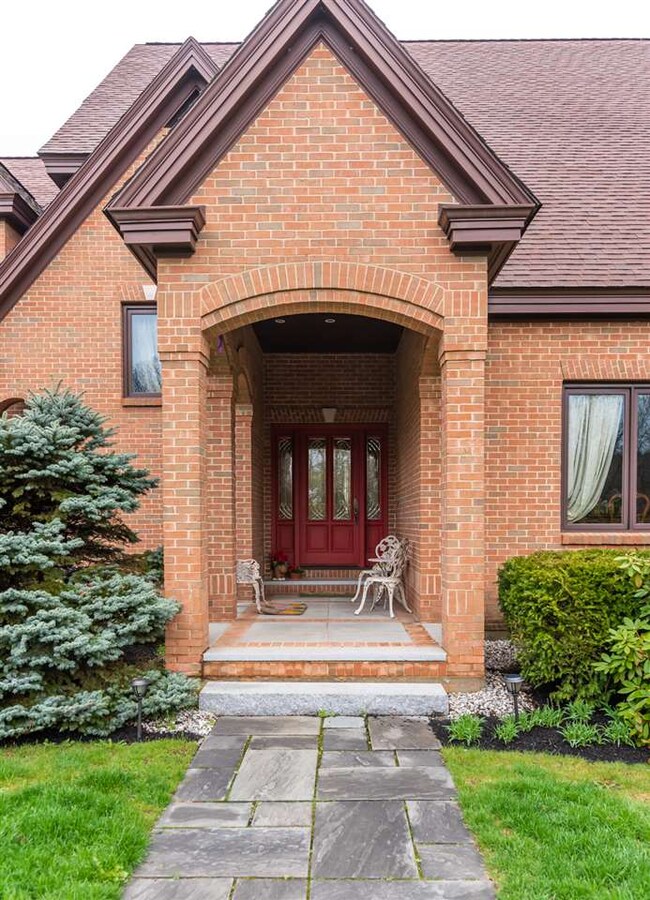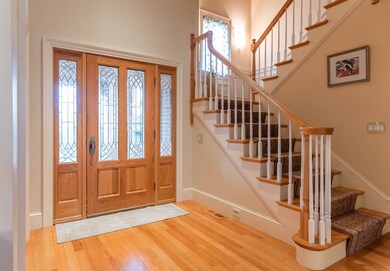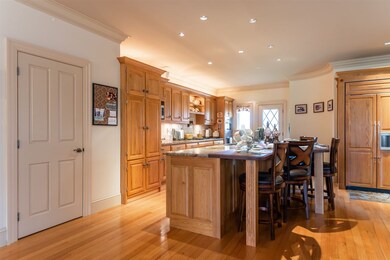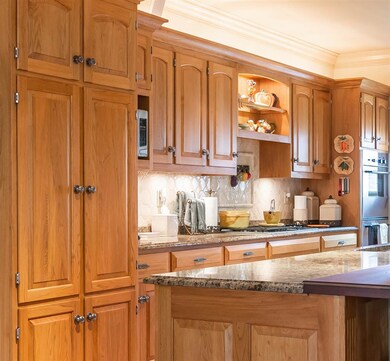
10 Richardson Rd Hollis, NH 03049
Hollis NeighborhoodHighlights
- Heated Floors
- 5.59 Acre Lot
- Countryside Views
- Hollis Primary School Rated A
- Colonial Architecture
- Multiple Fireplaces
About This Home
As of June 2019This extraordinary Hollis home is located in the Historic District on coveted Richardson Road. Impeccable taste abounds in this Contemporary brick Colonial, complete w/ four-car garage and pastoral setting. Attention to detail throughout -- all woodwork completed by master carpenters! Beautifully remodeled chef-style custom granite kitchen w/ butternut cabinetry, 12-foot extendable island for entertaining, and walk-in pantry. Wonderful wood fireplace, comfortable living and additional guest dining area in family room, which adjoins the kitchen. Sunny dining room w/ stained glass windows, pocket doors and an open foyer. Spacious living room w/ inlaid carpet surrounded by red oak hardwood, custom cabinetry, propane fired hearth, 12' ceilings and surround sound. Beautiful first-floor master suite w/ granite bath, double vanity, two-person shower, soaking tub, custom walk-in closet, and radiant floor heating. Plenty of space for you to work from home in the wood-paneled home office on the main floor. Upstairs, there are three additional bedrooms and two full baths. Do you like to entertain? You will love the brand new approx. 1,000 sqft home theater and game room complete w/ pool table and table tennis which convey w/ the home! FHW heat, central A/C throughout, surround-sound in kitchen and living room, irrigation system, security system, intercom and much more! This stunning home is full of high-end upgrades, and located in the most sought after Hollis/Brookline School District!
Last Agent to Sell the Property
Duston Leddy Real Estate Brokerage Phone: 800-450-7784 License #055546 Listed on: 04/25/2019
Home Details
Home Type
- Single Family
Est. Annual Taxes
- $20,896
Year Built
- Built in 1998
Lot Details
- 5.59 Acre Lot
- Landscaped
- Level Lot
- Irrigation
- Property is zoned TC
Parking
- 4 Car Direct Access Garage
- Automatic Garage Door Opener
Home Design
- Colonial Architecture
- Contemporary Architecture
- Brick Exterior Construction
- Concrete Foundation
- Wood Frame Construction
- Architectural Shingle Roof
Interior Spaces
- 2-Story Property
- Wired For Sound
- Vaulted Ceiling
- Multiple Fireplaces
- Window Treatments
- Countryside Views
Kitchen
- Walk-In Pantry
- Double Oven
- Gas Cooktop
- Down Draft Cooktop
- Microwave
- Kitchen Island
- Disposal
Flooring
- Wood
- Carpet
- Heated Floors
- Radiant Floor
- Tile
Bedrooms and Bathrooms
- 4 Bedrooms
- Main Floor Bedroom
- En-Suite Primary Bedroom
- Walk-In Closet
- Bathroom on Main Level
- Whirlpool Bathtub
Laundry
- Laundry on main level
- Washer and Dryer Hookup
Unfinished Basement
- Basement Fills Entire Space Under The House
- Walk-Up Access
Home Security
- Home Security System
- Fire and Smoke Detector
Accessible Home Design
- Visitor Bathroom
- Accessible Common Area
- Hard or Low Nap Flooring
- Accessible Parking
Outdoor Features
- Outbuilding
Schools
- Hollis Primary Elementary School
- Hollis Brookline Middle Sch
- Hollis-Brookline High School
Utilities
- Zoned Heating
- Baseboard Heating
- Hot Water Heating System
- Heating System Uses Oil
- 200+ Amp Service
- Power Generator
- Private Water Source
- Oil Water Heater
- Private Sewer
- Cable TV Available
Listing and Financial Details
- Exclusions: light fixture above breakfast room dining table
- Legal Lot and Block 001 / 005
Ownership History
Purchase Details
Home Financials for this Owner
Home Financials are based on the most recent Mortgage that was taken out on this home.Purchase Details
Home Financials for this Owner
Home Financials are based on the most recent Mortgage that was taken out on this home.Similar Homes in Hollis, NH
Home Values in the Area
Average Home Value in this Area
Purchase History
| Date | Type | Sale Price | Title Company |
|---|---|---|---|
| Warranty Deed | $995,000 | -- | |
| Warranty Deed | $995,000 | -- |
Mortgage History
| Date | Status | Loan Amount | Loan Type |
|---|---|---|---|
| Previous Owner | $695,000 | No Value Available |
Property History
| Date | Event | Price | Change | Sq Ft Price |
|---|---|---|---|---|
| 06/25/2019 06/25/19 | Sold | $995,000 | -12.3% | $154 / Sq Ft |
| 06/06/2019 06/06/19 | Pending | -- | -- | -- |
| 04/25/2019 04/25/19 | For Sale | $1,134,000 | +14.0% | $176 / Sq Ft |
| 06/10/2016 06/10/16 | Sold | $995,000 | 0.0% | $190 / Sq Ft |
| 06/10/2016 06/10/16 | Sold | $995,000 | -9.1% | $190 / Sq Ft |
| 04/21/2016 04/21/16 | Pending | -- | -- | -- |
| 04/21/2016 04/21/16 | Pending | -- | -- | -- |
| 03/07/2016 03/07/16 | Price Changed | $1,095,000 | -6.8% | $209 / Sq Ft |
| 01/25/2016 01/25/16 | For Sale | $1,175,000 | -7.8% | $225 / Sq Ft |
| 05/04/2015 05/04/15 | For Sale | $1,275,000 | -- | $244 / Sq Ft |
Tax History Compared to Growth
Tax History
| Year | Tax Paid | Tax Assessment Tax Assessment Total Assessment is a certain percentage of the fair market value that is determined by local assessors to be the total taxable value of land and additions on the property. | Land | Improvement |
|---|---|---|---|---|
| 2024 | $28,425 | $1,603,200 | $304,700 | $1,298,500 |
| 2023 | $26,709 | $1,603,200 | $304,700 | $1,298,500 |
| 2022 | $36,184 | $1,603,200 | $304,700 | $1,298,500 |
| 2021 | $21,890 | $964,300 | $205,400 | $758,900 |
| 2020 | $22,352 | $964,300 | $205,400 | $758,900 |
| 2019 | $9,061 | $964,300 | $205,400 | $758,900 |
| 2018 | $20,244 | $964,300 | $205,400 | $758,900 |
| 2017 | $20,367 | $879,800 | $191,400 | $688,400 |
| 2016 | $22,598 | $964,500 | $191,400 | $773,100 |
| 2015 | $22,203 | $964,500 | $191,400 | $773,100 |
| 2014 | $22,309 | $964,500 | $191,400 | $773,100 |
| 2013 | $22,010 | $964,500 | $191,400 | $773,100 |
Agents Affiliated with this Home
-

Seller's Agent in 2019
Erinn Falkowski
Duston Leddy Real Estate
(603) 582-0315
2 in this area
80 Total Sales
-

Buyer's Agent in 2019
Dianne Raymond
Foundation Brokerage Group
(978) 337-8623
1 in this area
62 Total Sales
-
P
Seller's Agent in 2016
Peter White
RE/MAX
Map
Source: PrimeMLS
MLS Number: 4747374
APN: HOLS-000051-000005-000001

