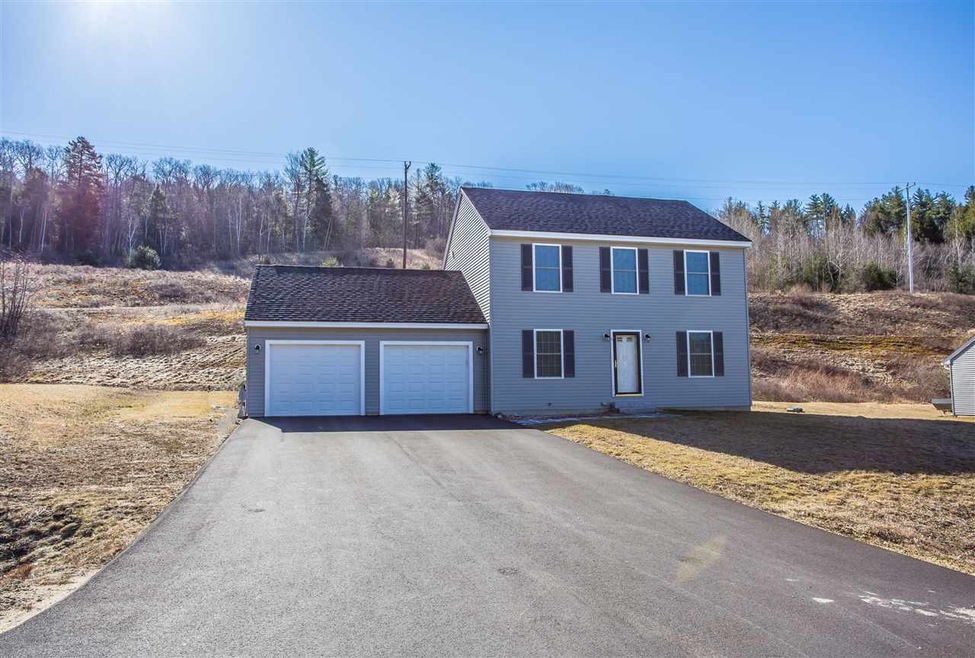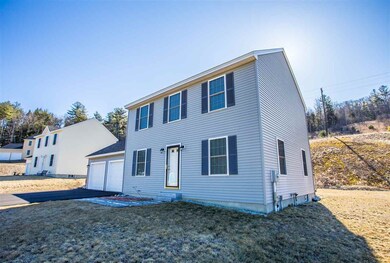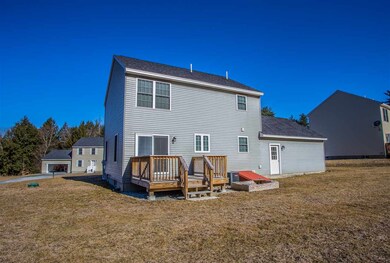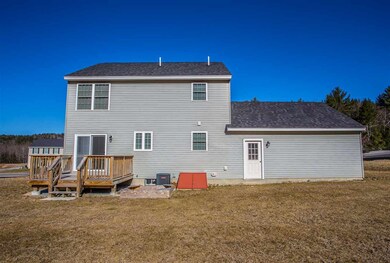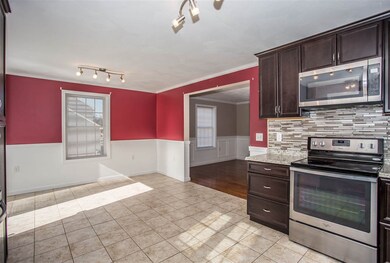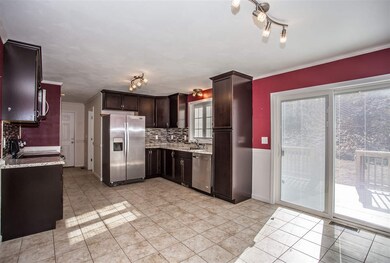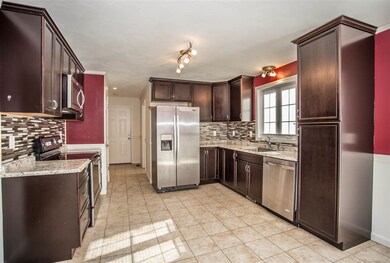
10 Richfield Way Wilton, NH 03086
Highlights
- Colonial Architecture
- 2 Car Attached Garage
- Level Lot
- Wood Flooring
About This Home
As of May 2019This 3 Bedroom 1.5 bath Colonial is only 3 years young! Located in the Riverwalk subdivision this home makes for a great commuting location just minutes from Rt. 101. The downstairs features a tiled kitchen (with tile backsplash) stainless steel appliances, and a half bath with washer & dryer hookups. Living room has Oak floors with chair rail trim, recessed lighting, and is a great space for the family TV room. A slider off of the kitchen leads to the 10x12 back deck and yard area- which has full irrigation! A 2 car attached garage makes for easy entry into the home and keeps the vehicles dry! Upstairs you will find 3 good sized bedrooms (all with carpet) and a full tiled bath. The full basement is partially framed off, and offers great space for storage or potential finishing. A fully paved driveway makes for easy maintenance and plowing and wont track any dirt into the garage or house! Central AC completes the home to keep everyone cool in the Summer months! This move in ready home won't last long, schedule a showing today! Vacant & easy to show. Sold AS-IS.
Last Agent to Sell the Property
Proctor & Greene Real Estate License #064869 Listed on: 04/05/2019
Home Details
Home Type
- Single Family
Est. Annual Taxes
- $6,885
Year Built
- Built in 2016
Lot Details
- 0.38 Acre Lot
- Level Lot
- Property is zoned RA
Parking
- 2 Car Attached Garage
- Off-Street Parking
Home Design
- Colonial Architecture
- Concrete Foundation
- Wood Frame Construction
- Shingle Roof
- Vinyl Siding
Interior Spaces
- 2-Story Property
Kitchen
- Stove
- <<microwave>>
- Dishwasher
Flooring
- Wood
- Carpet
- Tile
Bedrooms and Bathrooms
- 3 Bedrooms
Basement
- Basement Fills Entire Space Under The House
- Connecting Stairway
- Interior Basement Entry
Schools
- Florence Rideout Elementary School
- Wilton-Lyndeboro Cooperative Middle School
- Wilton-Lyndeboro Sr. High School
Utilities
- Heating System Uses Gas
- 200+ Amp Service
- Electric Water Heater
- Private Sewer
Community Details
- Riverwalk Subdivision
- Common Area
Listing and Financial Details
- Legal Lot and Block 4 / 122
Ownership History
Purchase Details
Home Financials for this Owner
Home Financials are based on the most recent Mortgage that was taken out on this home.Purchase Details
Home Financials for this Owner
Home Financials are based on the most recent Mortgage that was taken out on this home.Similar Home in Wilton, NH
Home Values in the Area
Average Home Value in this Area
Purchase History
| Date | Type | Sale Price | Title Company |
|---|---|---|---|
| Warranty Deed | $292,000 | -- | |
| Warranty Deed | $250,533 | -- |
Mortgage History
| Date | Status | Loan Amount | Loan Type |
|---|---|---|---|
| Open | $250,000 | Stand Alone Refi Refinance Of Original Loan | |
| Closed | $248,200 | Purchase Money Mortgage | |
| Previous Owner | $255,885 | VA |
Property History
| Date | Event | Price | Change | Sq Ft Price |
|---|---|---|---|---|
| 05/22/2019 05/22/19 | Sold | $292,000 | +1.7% | $187 / Sq Ft |
| 04/14/2019 04/14/19 | Pending | -- | -- | -- |
| 04/11/2019 04/11/19 | For Sale | $287,000 | 0.0% | $184 / Sq Ft |
| 04/10/2019 04/10/19 | Pending | -- | -- | -- |
| 04/05/2019 04/05/19 | For Sale | $287,000 | +14.6% | $184 / Sq Ft |
| 10/17/2016 10/17/16 | Sold | $250,500 | +4.4% | $161 / Sq Ft |
| 10/03/2016 10/03/16 | Pending | -- | -- | -- |
| 06/08/2016 06/08/16 | For Sale | $239,900 | +433.1% | $154 / Sq Ft |
| 06/03/2016 06/03/16 | Sold | $45,000 | -10.0% | $29 / Sq Ft |
| 06/01/2016 06/01/16 | Pending | -- | -- | -- |
| 07/29/2015 07/29/15 | For Sale | $50,000 | -- | $32 / Sq Ft |
Tax History Compared to Growth
Tax History
| Year | Tax Paid | Tax Assessment Tax Assessment Total Assessment is a certain percentage of the fair market value that is determined by local assessors to be the total taxable value of land and additions on the property. | Land | Improvement |
|---|---|---|---|---|
| 2024 | $9,647 | $387,900 | $111,900 | $276,000 |
| 2023 | $8,611 | $387,900 | $111,900 | $276,000 |
| 2022 | $7,704 | $372,900 | $111,900 | $261,000 |
| 2021 | $7,167 | $372,900 | $111,900 | $261,000 |
| 2020 | $7,036 | $239,400 | $72,800 | $166,600 |
| 2019 | $6,952 | $239,400 | $72,800 | $166,600 |
| 2018 | $6,885 | $239,400 | $72,800 | $166,600 |
| 2017 | $6,504 | $239,400 | $72,800 | $166,600 |
| 2016 | $1,465 | $55,600 | $54,600 | $1,000 |
| 2015 | $1,630 | $61,900 | $58,800 | $3,100 |
| 2014 | $1,597 | $61,900 | $58,800 | $3,100 |
| 2013 | $955 | $36,700 | $36,700 | $0 |
Agents Affiliated with this Home
-
Noah Proctor
N
Seller's Agent in 2019
Noah Proctor
Proctor & Greene Real Estate
(603) 554-6687
10 in this area
35 Total Sales
-
James Goddard

Buyer's Agent in 2019
James Goddard
Coldwell Banker Realty Nashua
(603) 673-4000
3 in this area
44 Total Sales
-
Samuel Proctor
S
Seller's Agent in 2016
Samuel Proctor
Proctor & Greene Real Estate
(603) 533-3474
18 in this area
32 Total Sales
-
D
Buyer's Agent in 2016
Diana Coleman
Coldwell Banker Realty Westford MA
Map
Source: PrimeMLS
MLS Number: 4743980
APN: WLTN-000000-F000122-000004
- 81 Abbot Hill Acres
- 88 McGettigan Rd Unit 88-6-1
- 128 McGettigan Rd
- 404 Eastview Dr
- 302 Eastview Dr
- Lot F-88-9 Aria Hill Dr
- Lot F-84 McGettigan Rd
- F-88-7, 9-12 McGettigan Rd
- 10 Crescent St
- 108 Gage Rd
- Lots 4 & 7 Gibbons & Robbins Rd
- 34 Falcon Ridge Rd Unit 34
- 945 Mason Rd
- 9 Adams Dr
- 11 Carriage Hill Rd
- 685 Abbot Hill Rd
- 26 Hobbs Ct
- 25 Kasey Dr
- 495 Mason Rd
- 40 Kasey Dr
