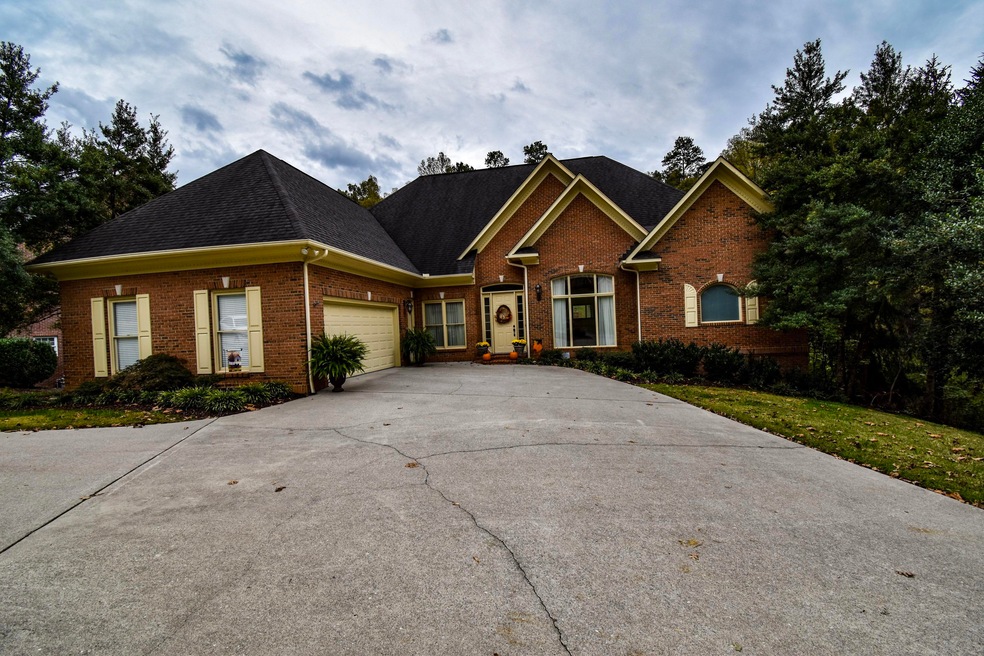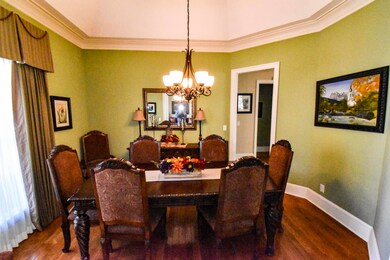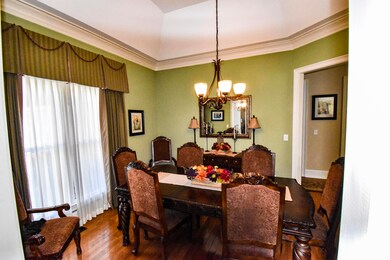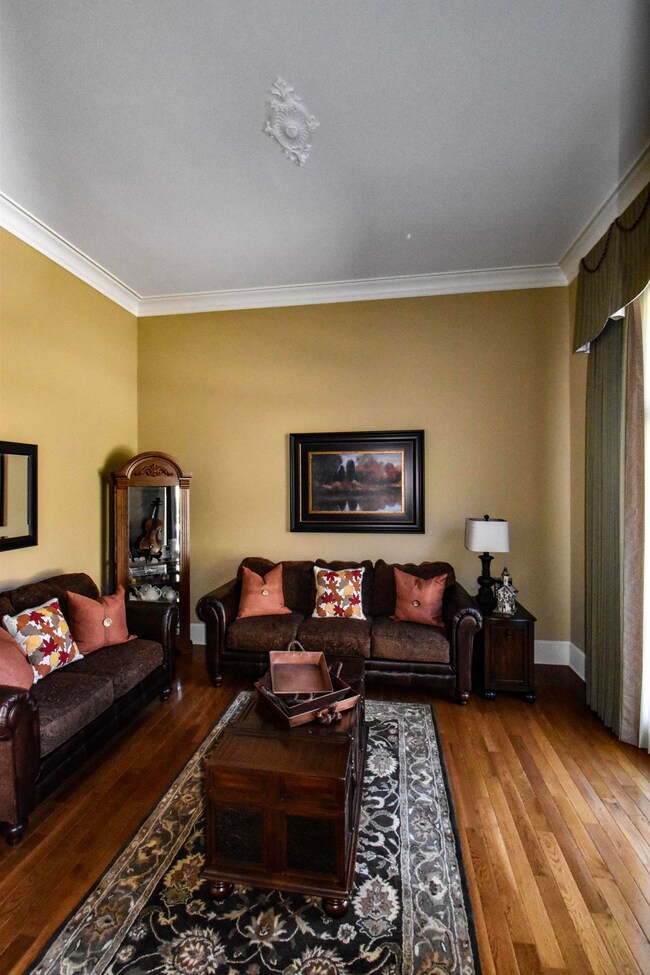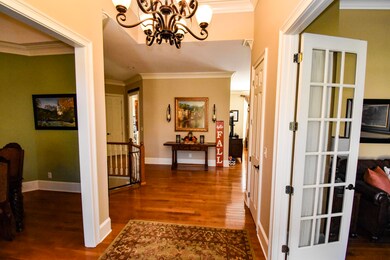
10 Rivers Run Blvd Oak Ridge, TN 37830
Highlights
- 0.64 Acre Lot
- Landscaped Professionally
- Deck
- Woodland Elementary School Rated A
- Countryside Views
- Recreation Room
About This Home
As of November 2019Absolutely stunning all brick home in prestigious Rivers Run SD* Home features approximately 4000 sq ft of impeccable beauty* Entryway , living room and dining room with 12 ft ceilings , gorgeous 8 ft doors on main level, custom lighting, elaborate crown molding and trim * Family rm features built-ins , gas fireplace, Gorgeous hardwood floors , Massive master Br with sitting area and trey ceiling, Beautiful kitchen , all kitchen appliances stay, Jack and Jill Br, Downstairs consists of huge bedroom 9-foot ceilings massive Den with surround sound , brand new luxury vinyl floors , bay window , over 1200 square feet of unfinished area for additional living space , beautiful bathroom downstairs with double vanity tile floors tile surround on shower separate toilet room . Huge storage room downstairs brand new plush carpet downstairs in the bedroom and on stairs. Heat pump with Gas back up (2010 or 2011) Irrigation Circle driveway , wonderful fenced in level back yard . Walking distance to Melton Hill lake, biking and walking paths. $650 yr voluntary HOA for use of tennis courts , pool and clubhouse
Last Agent to Sell the Property
Realty Executives Associates License #302572 Listed on: 10/28/2019

Last Buyer's Agent
Delisa Simpson-Schubert
Keller Williams Realty
Home Details
Home Type
- Single Family
Est. Annual Taxes
- $2,694
Year Built
- Built in 1996
Lot Details
- 0.64 Acre Lot
- Fenced Yard
- Wood Fence
- Landscaped Professionally
HOA Fees
- $5 Monthly HOA Fees
Property Views
- Countryside Views
- Forest Views
Home Design
- Traditional Architecture
- Brick Exterior Construction
Interior Spaces
- 3,930 Sq Ft Home
- Central Vacuum
- 1 Fireplace
- Insulated Windows
- Wood Frame Window
- Family Room
- Living Room
- Dining Room
- Recreation Room
- Finished Basement
- Walk-Out Basement
Kitchen
- Self-Cleaning Oven
- Microwave
- Dishwasher
- Disposal
Flooring
- Wood
- Carpet
- Tile
Bedrooms and Bathrooms
- 4 Bedrooms
Home Security
- Home Security System
- Fire and Smoke Detector
Parking
- Attached Garage
- Parking Available
- Side or Rear Entrance to Parking
- Garage Door Opener
Outdoor Features
- Deck
Schools
- Jefferson Middle School
- Oak Ridge High School
Utilities
- Zoned Heating and Cooling System
- Heat Pump System
Community Details
- Rivers Run Subdivision
Listing and Financial Details
- Assessor Parcel Number 101b A 003.00
Ownership History
Purchase Details
Home Financials for this Owner
Home Financials are based on the most recent Mortgage that was taken out on this home.Purchase Details
Home Financials for this Owner
Home Financials are based on the most recent Mortgage that was taken out on this home.Purchase Details
Purchase Details
Purchase Details
Similar Homes in Oak Ridge, TN
Home Values in the Area
Average Home Value in this Area
Purchase History
| Date | Type | Sale Price | Title Company |
|---|---|---|---|
| Warranty Deed | $465,000 | Admiral Title Inc | |
| Warranty Deed | $425,000 | -- | |
| Deed | -- | -- | |
| Deed | $445,000 | -- | |
| Warranty Deed | $43,500 | -- |
Mortgage History
| Date | Status | Loan Amount | Loan Type |
|---|---|---|---|
| Open | $100,000 | Credit Line Revolving | |
| Open | $300,000 | New Conventional | |
| Closed | $316,000 | New Conventional | |
| Previous Owner | $409,800 | VA | |
| Previous Owner | $182,000 | No Value Available |
Property History
| Date | Event | Price | Change | Sq Ft Price |
|---|---|---|---|---|
| 11/22/2019 11/22/19 | Sold | $465,000 | +9.4% | $118 / Sq Ft |
| 05/30/2013 05/30/13 | Sold | $425,000 | -- | $102 / Sq Ft |
Tax History Compared to Growth
Tax History
| Year | Tax Paid | Tax Assessment Tax Assessment Total Assessment is a certain percentage of the fair market value that is determined by local assessors to be the total taxable value of land and additions on the property. | Land | Improvement |
|---|---|---|---|---|
| 2024 | $2,678 | $109,050 | $12,500 | $96,550 |
| 2023 | $2,678 | $109,050 | $0 | $0 |
| 2022 | $5,201 | $109,050 | $12,500 | $96,550 |
| 2021 | $5,468 | $109,050 | $12,500 | $96,550 |
| 2020 | $5,446 | $120,600 | $12,500 | $108,100 |
| 2019 | $5,574 | $106,075 | $12,500 | $93,575 |
| 2018 | $5,446 | $106,075 | $12,500 | $93,575 |
| 2017 | $5,425 | $106,075 | $12,500 | $93,575 |
| 2016 | $5,425 | $106,075 | $12,500 | $93,575 |
| 2015 | -- | $106,075 | $12,500 | $93,575 |
| 2014 | -- | $114,125 | $12,500 | $101,625 |
| 2013 | -- | $100,325 | $0 | $0 |
Agents Affiliated with this Home
-
Mark Foust

Seller's Agent in 2019
Mark Foust
Realty Executives Associates
(865) 659-8980
5 in this area
163 Total Sales
-
D
Buyer's Agent in 2019
Delisa Simpson-Schubert
Keller Williams Realty
-
J
Seller's Agent in 2013
Joy Brown
Realty Executives Associates
-
Steve Larimer

Buyer's Agent in 2013
Steve Larimer
Knox Realty
(703) 342-9163
81 Total Sales
Map
Source: East Tennessee REALTORS® MLS
MLS Number: 1099025
APN: 101B-A-003.00
- 10 Rockingham Rd
- 87 Royal Troon Cir
- 85 Royal Troon Cir
- 132 Rockbridge Greens Blvd
- 48 Riverside Dr
- 105 Rockbridge Greens Blvd
- 108 Center Park Ln
- 39 Apple Tree Dr
- 162 Harbour Pointe Ln
- 108 Beechwood Ln
- 12 Blue Mountain Ct
- 372 Walnut Valley Rd
- 0 St James Ln Unit 1303175
- 0 St James Ln Unit 1293775
- 0 St James Ln Unit 1293774
- 321 Walnut Valley Rd
- 109 Balsam Rd
- 14 Bellhaven Ln
- 11 Bellhaven Ln
- 103 Baltimore Dr
