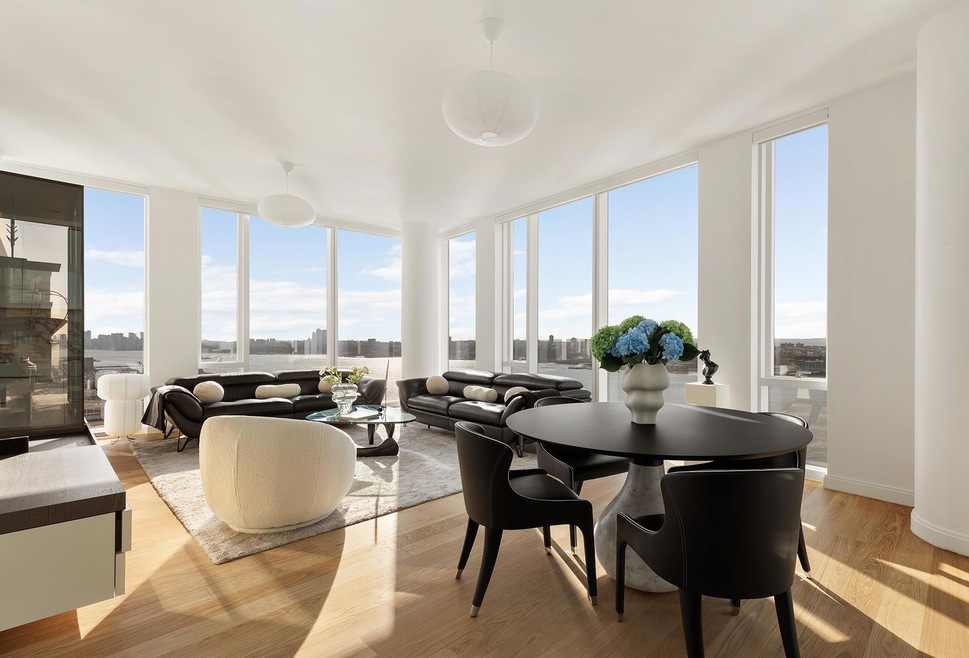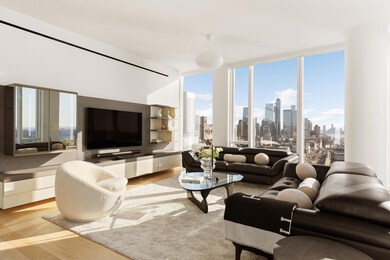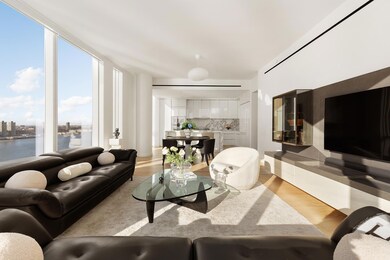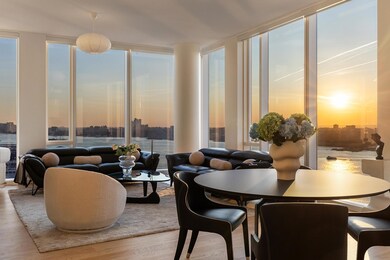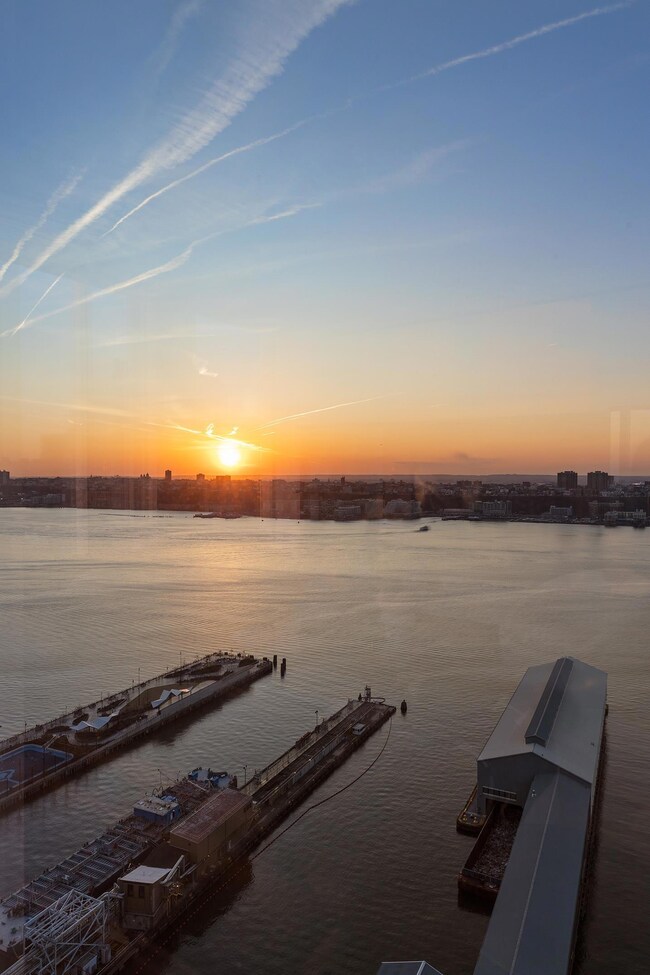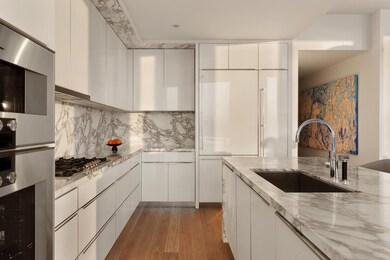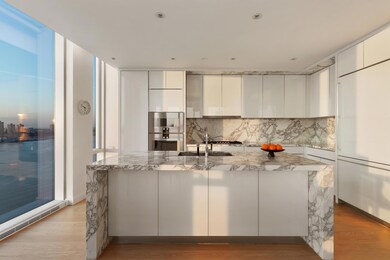
One Waterline Square 10 Riverside Blvd Unit 30A New York, NY 10069
Lincoln Square NeighborhoodEstimated payment $43,466/month
Highlights
- Rooftop Deck
- New Windows
- Central Air
- River View
- Entrance Foyer
- 2-minute walk to West End Park
About This Home
Welcome to an extraordinary corner residence that redefines luxury living, offering breathtaking panoramic views of the Hudson River. This expansive 3-bedroom, 3.5-bathroom condo is perfectly situated in Lincoln Square, just moments from Lincoln Center, Riverside Park, and Central Park. Floor-to-ceiling curtain wall windows bathe every room in natural light, showcasing spectacular cityscapes, sunsets, and river vistas.
A discreet alcove office with custom built-ins provides the perfect workspace for remote professionals. Designed with top-tier infrastructure, the home is equipped with a four-pipe central HVAC system, integrated air and water filtration, California closets, motorized shades, and a dedicated laundry room with custom storage and a vented washer/dryer.
The open-concept Chef’s Kitchen is a masterpiece of form and function, featuring a full suite of premium Gaggenau appliances, including a gas cooktop, vented range hood, and a wine refrigerator. Custom Italian white Pedini cabinetry and polished chrome Dornbracht fixtures add a touch of elegance, while a built-in garbage disposal enhances convenience.
The serene Master Bedroom is designed for ultimate comfort, boasting a spacious walk-in closet and a separate linen closet. The en-suite spa-like bathroom features a double vanity, a luxurious soaking tub, a glass-enclosed shower, and heated floors for added indulgence.
The second bedroom is a private sanctuary bathed in natural light from floor-to-ceiling south-facing windows. Designed for both style and functionality, it offers a spacious custom closet and an elegant en-suite bath with exquisite finishes, creating a perfect blend of luxury and tranquility.
The third bedroom, also south-facing, offers a peaceful retreat with stunning sunset views of the Manhattan skyline. It includes an en-suite full bathroom with a sleek glass-enclosed shower, a spacious closet, and floor-to-ceiling windows that flood the space with natural light.
Residents of this prestigious building enjoy exclusive access to The Waterline Club, a world-class amenity center designed by Rockwell Group. This unrivaled facility offers an unparalleled lifestyle with an indoor tennis court, a 25-meter lap pool with a children’s swim area, a full-court basketball court, a squash court, an indoor soccer field, a rock climbing wall, an expansive fitness center, a children’s playroom, a game room, a music and recording studio, and an art studio—allowing you to truly rethink the way you live.
Experience the pinnacle of modern luxury in this meticulously designed residence, where sophistication, comfort, and convenience converge seamlessly.
Property Details
Home Type
- Condominium
Est. Annual Taxes
- $2,136
Year Built
- Built in 2019
HOA Fees
- $4,719 Monthly HOA Fees
Parking
- Garage
Property Views
Interior Spaces
- 2,012 Sq Ft Home
- New Windows
- Entrance Foyer
Bedrooms and Bathrooms
- 3 Bedrooms
Utilities
- Central Air
Listing and Financial Details
- Legal Lot and Block 7512 / 1171
Community Details
Overview
- High-Rise Condominium
- Lincoln Square Subdivision
- 37-Story Property
Amenities
- Rooftop Deck
- Community Garden
Map
About One Waterline Square
Home Values in the Area
Average Home Value in this Area
Property History
| Date | Event | Price | Change | Sq Ft Price |
|---|---|---|---|---|
| 03/18/2025 03/18/25 | Pending | -- | -- | -- |
| 03/18/2025 03/18/25 | For Sale | $6,950,000 | +15.3% | $3,454 / Sq Ft |
| 07/21/2021 07/21/21 | Sold | $6,030,000 | 0.0% | $2,997 / Sq Ft |
| 07/21/2021 07/21/21 | Pending | -- | -- | -- |
| 07/21/2021 07/21/21 | For Sale | $6,030,000 | -- | $2,997 / Sq Ft |
Similar Homes in New York, NY
Source: Real Estate Board of New York (REBNY)
MLS Number: RLS20020123
APN: 620100-01171-5123
- 60 Riverside Blvd Unit 1708
- 60 Riverside Blvd Unit 2402
- 60 Riverside Blvd Unit 1806
- 60 Riverside Blvd Unit 2403
- 60 Riverside Blvd Unit 1502
- 60 Riverside Blvd Unit 2801
- 60 Riverside Blvd Unit 1908
- 60 Riverside Blvd Unit PH4001
- 60 Riverside Blvd Unit 3601
- 60 Riverside Blvd Unit PH3802
- 50 Riverside Blvd Unit 9A
- 50 Riverside Blvd Unit 4H
- 50 Riverside Blvd Unit 11H
- 50 Riverside Blvd Unit 28A
- 50 Riverside Blvd Unit 25A
- 50 Riverside Blvd Unit 5B
- 50 Riverside Blvd Unit 11J
- 50 Riverside Blvd Unit 19F
- 50 Riverside Blvd Unit 15M
- 50 Riverside Blvd Unit 17-F
