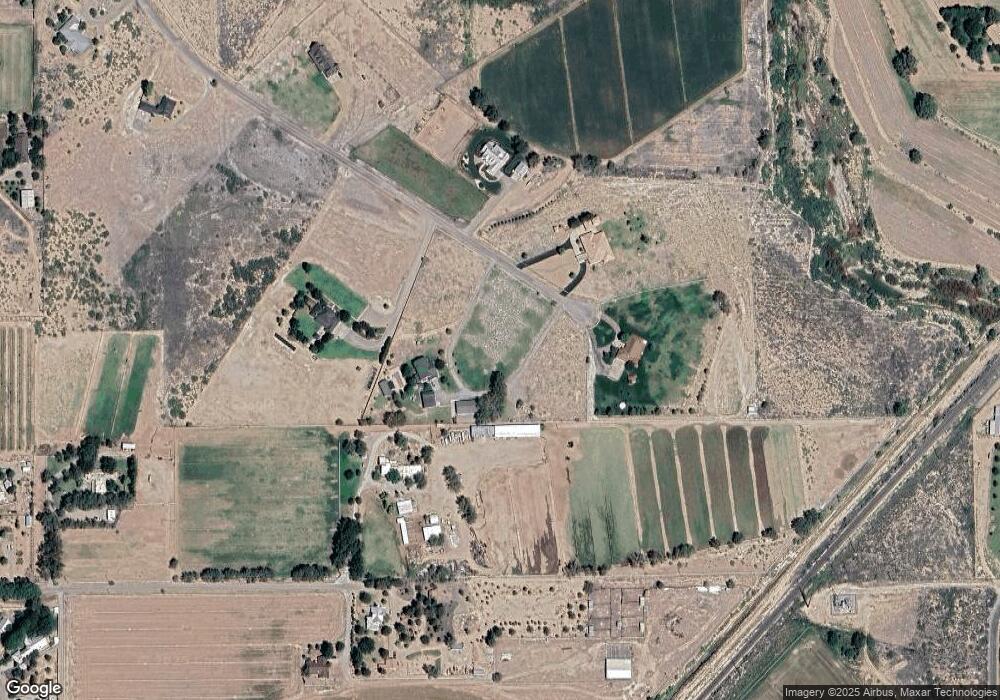10 Riverview Cir Roswell, NM 88201
Estimated Value: $897,000 - $980,000
5
Beds
4
Baths
5,183
Sq Ft
$183/Sq Ft
Est. Value
About This Home
This home is located at 10 Riverview Cir, Roswell, NM 88201 and is currently estimated at $948,847, approximately $183 per square foot. 10 Riverview Cir is a home located in Chaves County with nearby schools including Del Norte Elementary School, Berrendo Middle School, and Goddard High School.
Ownership History
Date
Name
Owned For
Owner Type
Purchase Details
Closed on
Aug 8, 2022
Sold by
Timothy Miller
Bought by
Griffo Ralph and Griffo Karen
Current Estimated Value
Create a Home Valuation Report for This Property
The Home Valuation Report is an in-depth analysis detailing your home's value as well as a comparison with similar homes in the area
Home Values in the Area
Average Home Value in this Area
Purchase History
| Date | Buyer | Sale Price | Title Company |
|---|---|---|---|
| Griffo Ralph | -- | None Listed On Document |
Source: Public Records
Tax History Compared to Growth
Tax History
| Year | Tax Paid | Tax Assessment Tax Assessment Total Assessment is a certain percentage of the fair market value that is determined by local assessors to be the total taxable value of land and additions on the property. | Land | Improvement |
|---|---|---|---|---|
| 2025 | $5,358 | $260,867 | $13,987 | $246,880 |
| 2024 | $5,358 | $253,269 | $13,955 | $239,314 |
| 2023 | $5,347 | $245,892 | $13,925 | $231,967 |
| 2022 | $5,156 | $238,731 | $13,766 | $224,965 |
| 2021 | $5,012 | $231,777 | $13,634 | $218,143 |
| 2020 | $4,863 | $225,027 | $13,457 | $211,570 |
| 2019 | $4,711 | $218,473 | $13,215 | $205,258 |
| 2015 | $4,694 | $194,111 | $12,248 | $181,863 |
| 2014 | $8,121 | $167,910 | $12,016 | $155,894 |
Source: Public Records
Map
Nearby Homes
- 5 La Placita Dr
- 20 La Paz St
- 6 N Sky Loop
- 2715 N Orchard Ave
- 3009 Belmont Dr
- 6 Fairway Ct
- 1105 Mimosa Dr
- 12 Fairway Dr
- 20 Holly Loop
- 703 E Mescalero Rd
- 804 E La Paloma Ln
- 711 E Linda Vista Blvd
- 1 Autumn Wind Place
- 3103 N Garden Ave
- 608 La Fonda Dr
- 2200 Urton Rd
- 8 Deborah Dr
- 3210 N Garden Ave
- 2603 Columbia Rd
- 000 Mcpherson Rd
- 1701 E Mescalero Rd
- 8 Riverview Cir
- 9 Riverview Cir
- 7 Riverview Cir
- 1702 E Mescalero Rd
- 1700 E Mescalero Rd
- 3 Riverview Cir
- 1501 E Mescalero Rd
- 4 Riverview Cir
- 1403 E Mescalero Rd
- 3101 N Atkinson Ave
- 1405 E Mescalero Rd
- 2 Riverview Cir
- 1401 E Mescalero Rd
- 4 El Arco Iris Dr
- 1604 E Berrendo Rd
- 9 Arco Iris Dr
- 17 Arco Iris Dr
- 4 Arco Iris Dr
- 10 Arco Iris Dr
