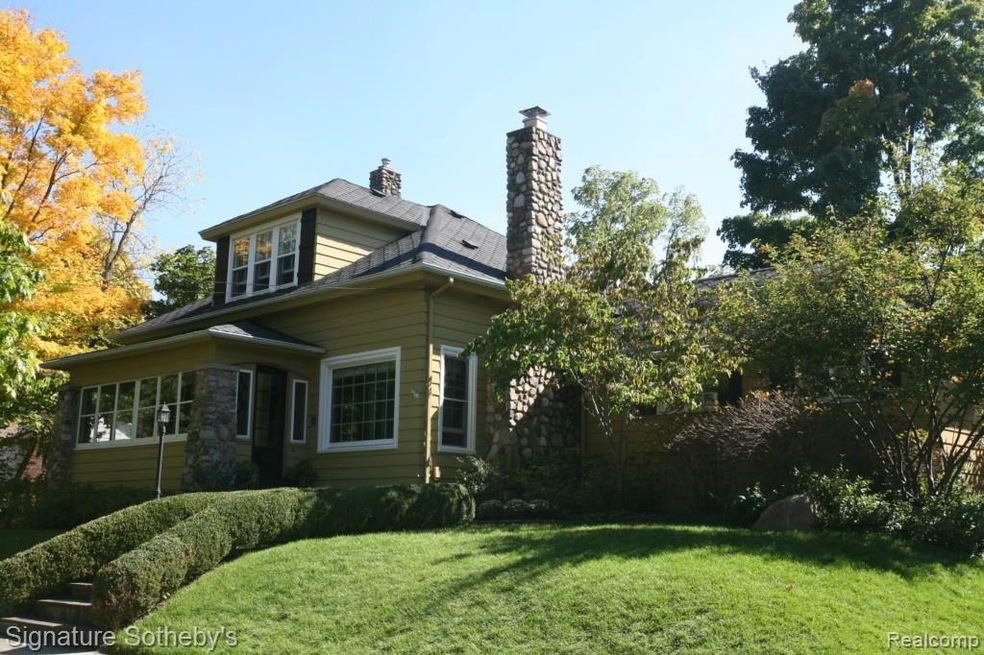
$460,000
- 3 Beds
- 2 Baths
- 2,118 Sq Ft
- 6171 S Main St
- Clarkston, MI
This charming Village of Clarkston home beautifully blends the character of a bygone era with the convenience of today’s modern amenities. Real hardwood floors, cozy fireplaces, and mid-century accents give the home timeless appeal, while thoughtful upgrades like central air, a whole-house automatic generator, and low-maintenance composite decking ensure comfort and peace of mind.As you enter
Linda Stodola RE/MAX Eclipse Clarkston
