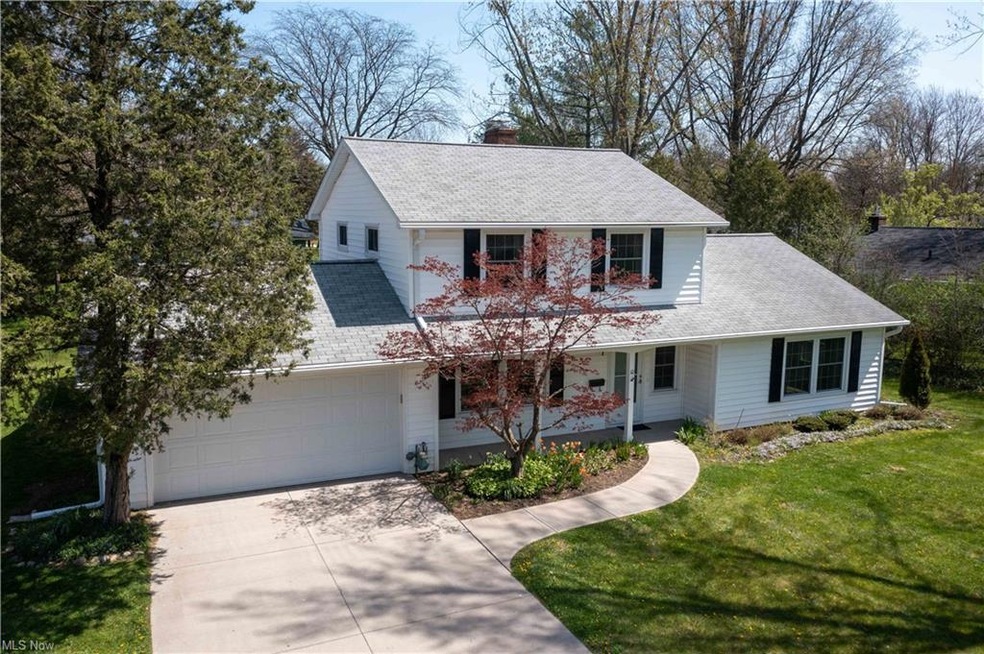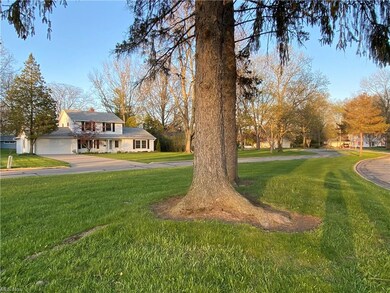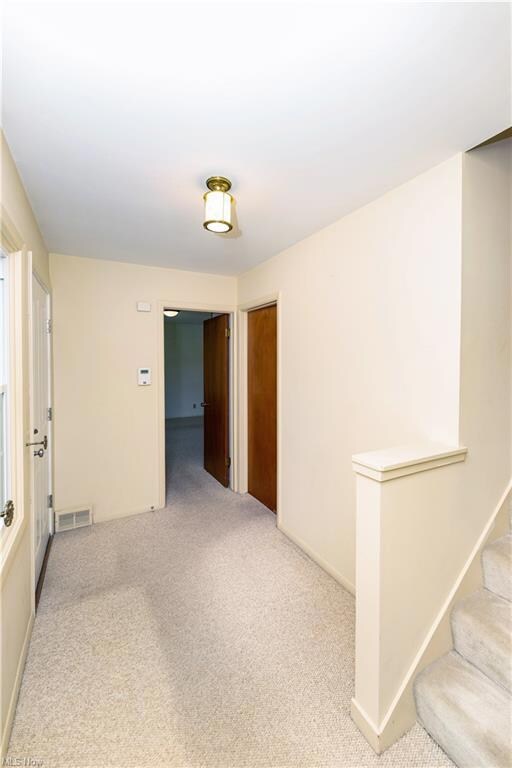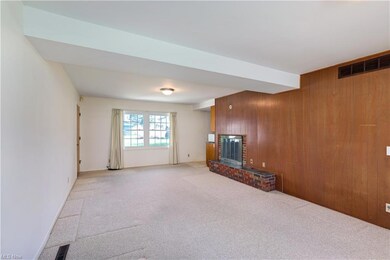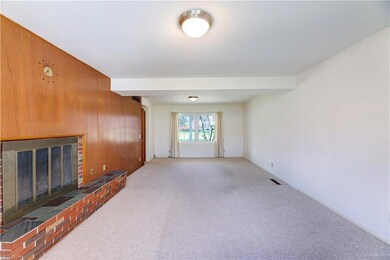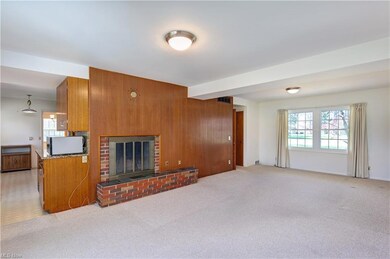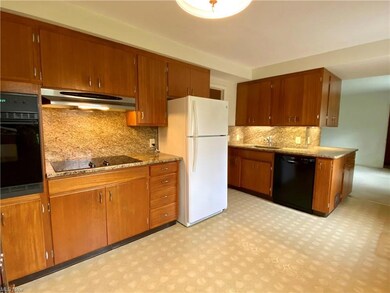
10 Robin Park Blvd Oberlin, OH 44074
Highlights
- Health Club
- Medical Services
- Park or Greenbelt View
- Golf Course Community
- Colonial Architecture
- 1 Fireplace
About This Home
As of May 2025This well-maintained Colonial is located on a boulevard in a quiet residential neighborhood within walking and biking distance to the College and downtown. It fronts a beautiful park-space and has all the desirable features you would want in your family home including two south-facing living/dining areas, lots of natural light and ventilation, plenty of closet spaces and built-in storage, a large backyard with a patio, extra-large 2-car attached garage with a concrete driveway, three and a half baths and a first floor guest room with an ensuite bathroom! While there is no basement, there is a large storage attic. Upgrades include: Triple-pane windows (2009), renovated master bath (2015), furnace (2020), water heater (2017), central air unit (2020), and many more - checkout the complete list. Plus limited home warranty included for buyer's peace of mind - schedule your tour today!
Last Agent to Sell the Property
Keller Williams Citywide License #2016000932 Listed on: 04/28/2022

Home Details
Home Type
- Single Family
Est. Annual Taxes
- $2,960
Year Built
- Built in 1961
Lot Details
- 0.35 Acre Lot
- Lot Dimensions are 115x156
- South Facing Home
- Level Lot
Home Design
- Colonial Architecture
- Traditional Architecture
- Asphalt Roof
- Vinyl Construction Material
Interior Spaces
- 2,132 Sq Ft Home
- 2-Story Property
- 1 Fireplace
- Park or Greenbelt Views
Kitchen
- Range
- Microwave
- Dishwasher
Bedrooms and Bathrooms
- 4 Bedrooms | 1 Main Level Bedroom
Laundry
- Dryer
- Washer
Parking
- 2 Car Direct Access Garage
- Garage Door Opener
Outdoor Features
- Patio
- Porch
Utilities
- Forced Air Heating and Cooling System
- Heating System Uses Gas
Listing and Financial Details
- Assessor Parcel Number 09-00-084-102-019
Community Details
Overview
- Robin Park 03 Community
Amenities
- Medical Services
- Laundry Facilities
Recreation
- Golf Course Community
- Health Club
- Community Pool
- Park
Ownership History
Purchase Details
Home Financials for this Owner
Home Financials are based on the most recent Mortgage that was taken out on this home.Purchase Details
Home Financials for this Owner
Home Financials are based on the most recent Mortgage that was taken out on this home.Purchase Details
Similar Homes in Oberlin, OH
Home Values in the Area
Average Home Value in this Area
Purchase History
| Date | Type | Sale Price | Title Company |
|---|---|---|---|
| Warranty Deed | $380,000 | None Listed On Document | |
| Warranty Deed | $352,000 | Revere Title | |
| Interfamily Deed Transfer | -- | -- |
Mortgage History
| Date | Status | Loan Amount | Loan Type |
|---|---|---|---|
| Open | $337,500 | New Conventional | |
| Previous Owner | $40,000 | Unknown |
Property History
| Date | Event | Price | Change | Sq Ft Price |
|---|---|---|---|---|
| 05/30/2025 05/30/25 | Sold | $380,000 | -1.3% | $178 / Sq Ft |
| 04/28/2025 04/28/25 | Pending | -- | -- | -- |
| 04/25/2025 04/25/25 | For Sale | $385,000 | +9.4% | $181 / Sq Ft |
| 05/26/2022 05/26/22 | Sold | $352,000 | +7.0% | $165 / Sq Ft |
| 05/01/2022 05/01/22 | Pending | -- | -- | -- |
| 04/28/2022 04/28/22 | For Sale | $329,000 | -- | $154 / Sq Ft |
Tax History Compared to Growth
Tax History
| Year | Tax Paid | Tax Assessment Tax Assessment Total Assessment is a certain percentage of the fair market value that is determined by local assessors to be the total taxable value of land and additions on the property. | Land | Improvement |
|---|---|---|---|---|
| 2024 | $4,172 | $84,767 | $15,908 | $68,859 |
| 2023 | $3,517 | $64,103 | $15,327 | $48,776 |
| 2022 | $2,967 | $64,103 | $15,327 | $48,776 |
| 2021 | $2,960 | $64,103 | $15,327 | $48,776 |
| 2020 | $2,698 | $56,180 | $13,430 | $42,750 |
| 2019 | $2,664 | $56,180 | $13,430 | $42,750 |
| 2018 | $2,607 | $56,180 | $13,430 | $42,750 |
| 2017 | $2,532 | $54,880 | $14,240 | $40,640 |
| 2016 | $2,557 | $54,880 | $14,240 | $40,640 |
| 2015 | $2,560 | $54,880 | $14,240 | $40,640 |
| 2014 | $2,447 | $51,770 | $13,430 | $38,340 |
| 2013 | $2,405 | $51,770 | $13,430 | $38,340 |
Agents Affiliated with this Home
-
Pradnya Martz

Seller's Agent in 2025
Pradnya Martz
Keller Williams Citywide
(440) 935-8280
114 in this area
145 Total Sales
-
Mary Beth DeClerck
M
Buyer's Agent in 2022
Mary Beth DeClerck
Howard Hanna
(440) 370-1551
2 in this area
207 Total Sales
-
Gregg Wasilko

Buyer Co-Listing Agent in 2022
Gregg Wasilko
Howard Hanna
(440) 521-1757
4 in this area
1,488 Total Sales
Map
Source: MLS Now
MLS Number: 4368559
APN: 09-00-084-102-019
- 82 Pyle Rd
- 82 Pyle South Amherst Rd
- 121 Sycamore St
- 44 Colony Dr
- 366 W Lorain St
- 663 Beech St
- 235 Elm St
- 260 Morgan St
- 162 S Cedar St
- 272 Hollywood St
- 311 N Prospect St
- 319 N Prospect St
- 44 W Vine St
- 246 W Hamilton St
- 345 N Professor St
- 81 S Pleasant St
- 83 S Pleasant St
- 111 N Pleasant St
- 62 Locust St
- 360 S Main St
