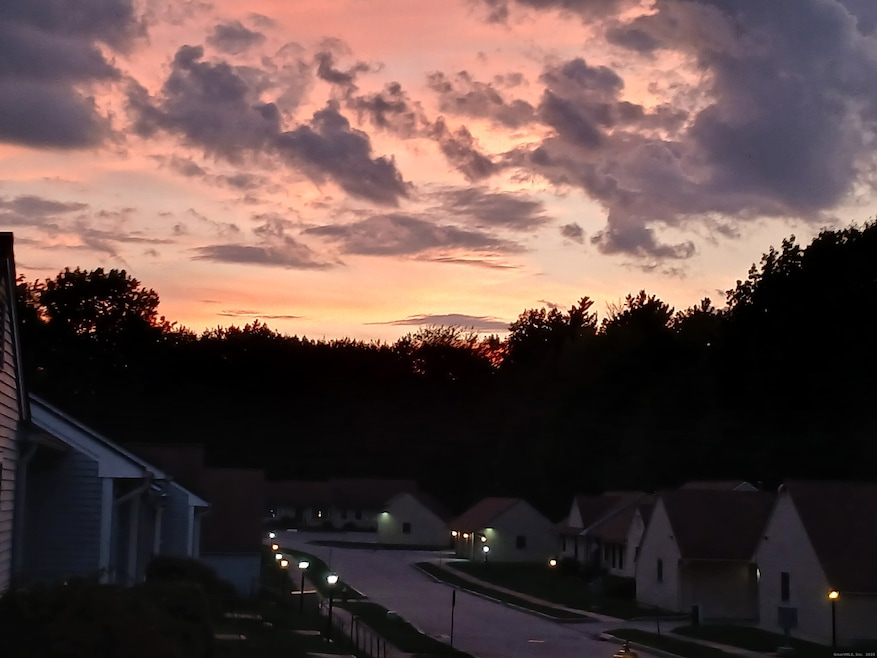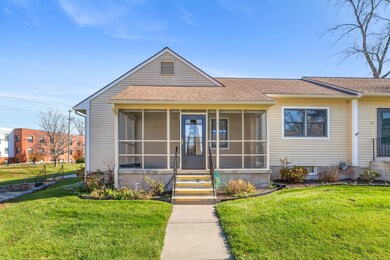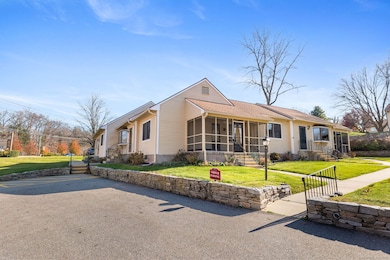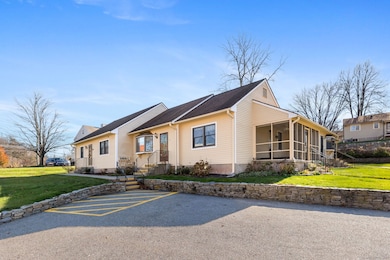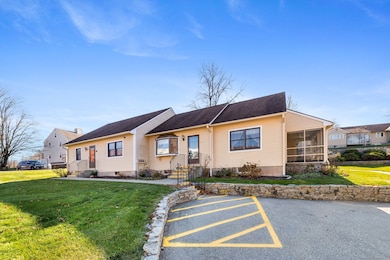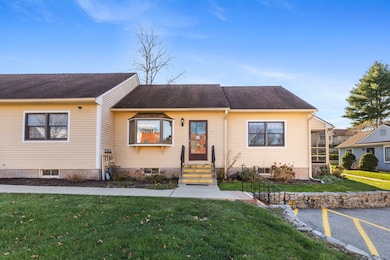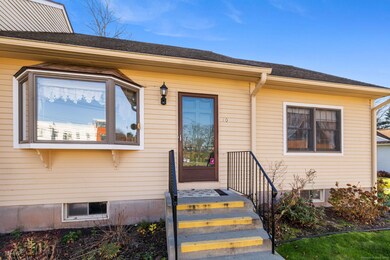10 Rockhaven Dr Unit 10 Glastonbury, CT 06033
Estimated payment $2,473/month
Highlights
- Active Adult
- Attic
- Level Lot
- Ranch Style House
- Central Air
- Wood Siding
About This Home
Welcome to Rockhaven, a highly desirable 55+ community where comfort and convenience meet in this beautifully maintained 2-bedroom, 2-bath ranch-style condominium at 10 Rockhaven Drive in Glastonbury. The bright and inviting living room flows seamlessly into the dining area and kitchen, creating the perfect setting for both everyday living and entertaining. The kitchen offers abundant cabinetry and workspace, making it both functional and welcoming. Two spacious bedrooms on the main level share a full bath, while Newley renovated basement expands your living space with a versatile recreation room, a second full bath, and plenty of room for hobbies, guests, or a home office. A charming sun porch invites you to relax, whether enjoying your morning coffee, curling up with a book, hosting friends, or enjoying beautiful sunsets. With central air, natural gas heat, in-unit laundry, and a detached one-car garage, this home provides effortless living. Association-maintained grounds mean more time to enjoy Glastonbury's shopping, dining, and local amenities. Move-in ready, this condo blends practicality, comfort, and community in one inviting package.
Listing Agent
KW Legacy Partners Brokerage Phone: (860) 794-9576 License #RES.0795777 Listed on: 11/21/2025

Property Details
Home Type
- Condominium
Est. Annual Taxes
- $4,780
Year Built
- Built in 1986
HOA Fees
- $402 Monthly HOA Fees
Parking
- 1 Car Garage
Home Design
- Ranch Style House
- Frame Construction
- Wood Siding
- Vinyl Siding
Interior Spaces
- 1,020 Sq Ft Home
- Finished Basement
- Basement Fills Entire Space Under The House
- Attic or Crawl Hatchway Insulated
Kitchen
- Oven or Range
- Dishwasher
Bedrooms and Bathrooms
- 2 Bedrooms
- 2 Full Bathrooms
Laundry
- Dryer
- Washer
Schools
- Buttonball Lane Elementary School
- Smith Middle School
- Gideon Welles Middle School
- Glastonbury High School
Utilities
- Central Air
- Heating System Uses Natural Gas
Listing and Financial Details
- Assessor Parcel Number 575144
Community Details
Overview
- Active Adult
- Association fees include grounds maintenance, trash pickup, water, insurance
- 22 Units
Pet Policy
- Pets Allowed with Restrictions
Map
Home Values in the Area
Average Home Value in this Area
Tax History
| Year | Tax Paid | Tax Assessment Tax Assessment Total Assessment is a certain percentage of the fair market value that is determined by local assessors to be the total taxable value of land and additions on the property. | Land | Improvement |
|---|---|---|---|---|
| 2025 | $4,780 | $145,600 | $0 | $145,600 |
| 2024 | $4,649 | $145,600 | $0 | $145,600 |
| 2023 | $4,515 | $145,600 | $0 | $145,600 |
| 2022 | $4,815 | $129,100 | $0 | $129,100 |
| 2021 | $4,818 | $129,100 | $0 | $129,100 |
| 2020 | $4,764 | $129,100 | $0 | $129,100 |
| 2019 | $4,694 | $129,100 | $0 | $129,100 |
| 2018 | $4,648 | $129,100 | $0 | $129,100 |
| 2017 | $4,288 | $114,500 | $0 | $114,500 |
| 2016 | $4,168 | $114,500 | $0 | $114,500 |
| 2015 | $4,133 | $114,500 | $0 | $114,500 |
| 2014 | $4,082 | $114,500 | $0 | $114,500 |
Property History
| Date | Event | Price | List to Sale | Price per Sq Ft |
|---|---|---|---|---|
| 11/21/2025 11/21/25 | For Sale | $319,000 | -- | $313 / Sq Ft |
Purchase History
| Date | Type | Sale Price | Title Company |
|---|---|---|---|
| Executors Deed | $180,000 | -- | |
| Quit Claim Deed | -- | -- | |
| Warranty Deed | $200,000 | -- | |
| Warranty Deed | $115,000 | -- | |
| Warranty Deed | $139,900 | -- | |
| Deed | $159,000 | -- | |
| Deed | $161,000 | -- | |
| Deed | $130,000 | -- |
Mortgage History
| Date | Status | Loan Amount | Loan Type |
|---|---|---|---|
| Open | $144,000 | No Value Available | |
| Previous Owner | $86,200 | No Value Available | |
| Previous Owner | $132,900 | Unknown |
Source: SmartMLS
MLS Number: 24141538
APN: GLAS-000006E-006010-S000002-000010
- 222 Williams St E Unit 229
- 222 Williams St E Unit 114
- 186 Williams St E
- 228 Georgetown Dr
- 23 Wagon Rd
- 89 Goodrich Rd
- 26 Conestoga Way
- 31 Melrose St
- 47 Conestoga Way Unit 47
- 1817 Main St
- 179 Rampart Dr
- 76 Trymbulak Ln
- 192 Conestoga Way Unit 192
- 1696 Main St
- 12 Addison Rd Unit 14
- 20 Newberry Ln Unit 20
- 474 Neipsic Rd
- 3 Periwinkle Ln
- 16 Westview Ln
- 13 Holly Ln Unit 13
- 917 New London Turnpike
- 128 Georgetown Dr Unit 128
- 62 Benton Ln
- 328 New London Turnpike
- 28 Nanel Dr
- 32 House St
- 267 Hebron Ave
- 26 Conestoga Way
- 14 Concord St Unit D
- 45 Conestoga Way
- 2239 Main St Unit 2
- 2247 Main St Unit 2 So.
- 103 House St
- 250 Conestoga Way Unit 250
- 53 Salmon Brook Dr
- 2620 Main St Unit 10
- 64 Addison Rd
- 3 Periwinkle Ln
- 193 Welles St
- 4 Persimmon Ln Unit 4
