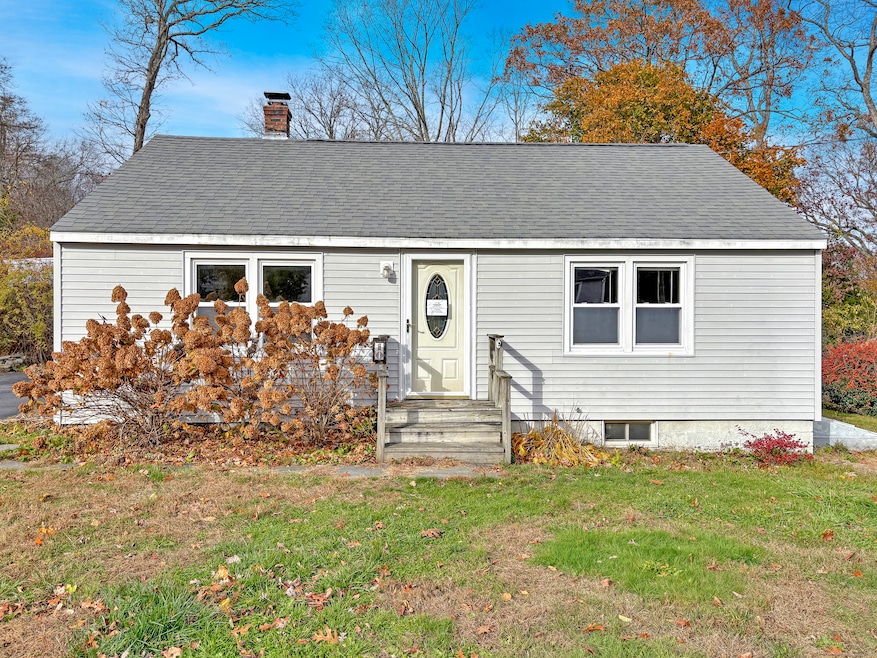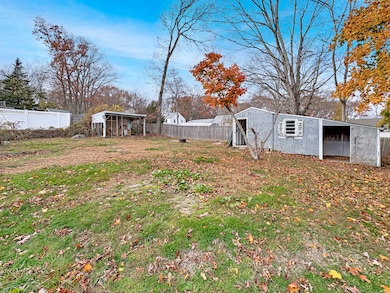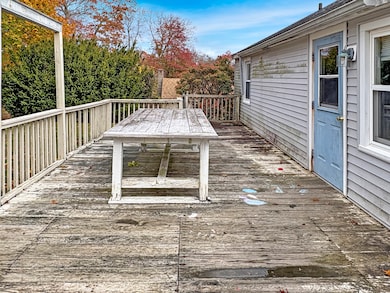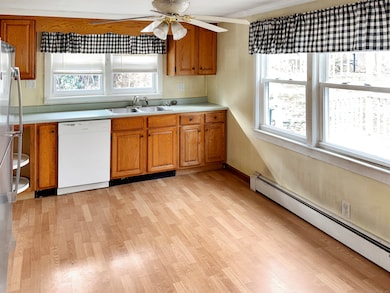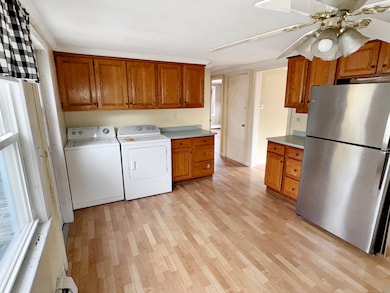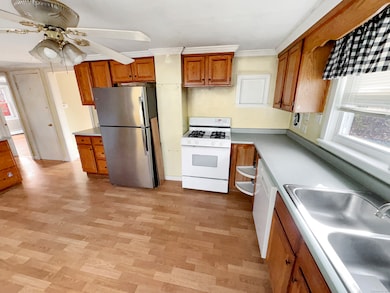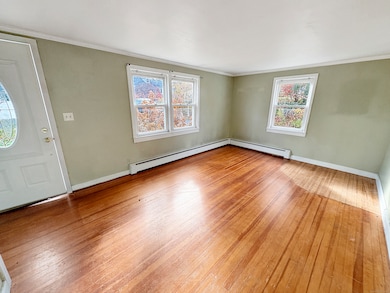10 Rocky Ledge Dr Clinton, CT 06413
Estimated payment $1,702/month
Highlights
- Popular Property
- Cape Cod Architecture
- Finished Attic
- The Morgan School Rated A-
- Deck
- Attic
About This Home
Do not miss 10 Rocky Ledge Dr, located in a mid-century Clinton neighborhood characterized by predominantly 1950s single-family homes on modest lots with convenient access to shopping, dining, and shoreline amenities. This classic ranch/cape offers a practical main-floor layout with two bedrooms, a full bath, a comfortable living room, hardwood and laminate floors, and a large kitchen. A finished attic provides two additional rooms (possible bedrooms?), creating flexible space for a variety of uses. The property also includes a large rear deck and driveway. The house needs TLC and updating, offering a strong opportunity for improvements tailored to individual preferences while benefiting from a mature, well-located neighborhood environment. Property was built prior to 1978; Lead-Based Paint potentially exists. This property may qualify for Seller Financing (Vendee). Town assessor shows two bedrooms and a finished walk-up attic. These 2 additional rooms are possibly convertible to bedrooms. Buyers are advised to perform their due diligence. Sold as-is.
Listing Agent
Pulse Realty LLC Brokerage Phone: (203) 305-5282 License #REB.0759199 Listed on: 11/17/2025
Co-Listing Agent
Pulse Realty LLC Brokerage Phone: (203) 305-5282 License #RES.0783359
Home Details
Home Type
- Single Family
Est. Annual Taxes
- $4,039
Year Built
- Built in 1954
Lot Details
- 8,712 Sq Ft Lot
- Level Lot
- Property is zoned R-20
Parking
- Parking Deck
Home Design
- Cape Cod Architecture
- Ranch Style House
- Concrete Foundation
- Block Foundation
- Frame Construction
- Asphalt Shingled Roof
- Vinyl Siding
- Radon Mitigation System
Interior Spaces
- 1,224 Sq Ft Home
- Thermal Windows
Kitchen
- Oven or Range
- Dishwasher
Bedrooms and Bathrooms
- 2 Bedrooms
- 1 Full Bathroom
Laundry
- Laundry on main level
- Electric Dryer
- Washer
Attic
- Attic Floors
- Walkup Attic
- Finished Attic
Unfinished Basement
- Basement Fills Entire Space Under The House
- Partial Basement
- Interior Basement Entry
- Basement Hatchway
- Sump Pump
- Crawl Space
Outdoor Features
- Deck
- Shed
Location
- Property is near shops
- Property is near a golf course
Utilities
- Floor Furnace
- Baseboard Heating
- Hot Water Heating System
- Heating System Uses Oil
- Programmable Thermostat
- Private Company Owned Well
- Hot Water Circulator
- Oil Water Heater
- Fuel Tank Located in Basement
Listing and Financial Details
- Assessor Parcel Number 948348
Map
Home Values in the Area
Average Home Value in this Area
Tax History
| Year | Tax Paid | Tax Assessment Tax Assessment Total Assessment is a certain percentage of the fair market value that is determined by local assessors to be the total taxable value of land and additions on the property. | Land | Improvement |
|---|---|---|---|---|
| 2025 | $4,039 | $129,700 | $40,900 | $88,800 |
| 2024 | $3,925 | $129,700 | $40,900 | $88,800 |
| 2023 | $3,869 | $129,700 | $40,900 | $88,800 |
| 2022 | $3,869 | $129,700 | $40,900 | $88,800 |
| 2021 | $3,496 | $117,200 | $39,300 | $77,900 |
| 2020 | $3,663 | $117,200 | $39,300 | $77,900 |
| 2019 | $3,663 | $117,200 | $39,300 | $77,900 |
| 2018 | $3,579 | $117,200 | $39,300 | $77,900 |
| 2017 | $3,505 | $117,200 | $39,300 | $77,900 |
| 2016 | $3,181 | $117,200 | $39,300 | $77,900 |
| 2015 | $3,357 | $125,400 | $43,600 | $81,800 |
| 2014 | $3,294 | $125,400 | $43,600 | $81,800 |
Property History
| Date | Event | Price | List to Sale | Price per Sq Ft |
|---|---|---|---|---|
| 11/17/2025 11/17/25 | For Sale | $258,500 | -- | $211 / Sq Ft |
Purchase History
| Date | Type | Sale Price | Title Company |
|---|---|---|---|
| Warranty Deed | -- | -- | |
| Warranty Deed | -- | -- | |
| Warranty Deed | $203,000 | -- | |
| Warranty Deed | $203,000 | -- | |
| Warranty Deed | $265,000 | -- | |
| Warranty Deed | $265,000 | -- | |
| Deed | $136,000 | -- |
Mortgage History
| Date | Status | Loan Amount | Loan Type |
|---|---|---|---|
| Previous Owner | $207,364 | No Value Available | |
| Previous Owner | $13,750 | No Value Available |
Source: SmartMLS
MLS Number: 24140831
APN: CLIN-000030-000022-000033
- 131 Cow Hill Rd
- 3 Medley Ln
- 14 Blaine Ave
- 106 Glenwood Rd
- 246 Cow Hill Rd
- 7 Taylor Ridge Rd
- 79 Fairy Dell Rd
- 19 Ironworks Rd
- 76 Fairy Dell Rd
- 0 Fairy Dell Rd
- 5 Kings Grant Rd
- 3 Circle Dr
- 36 Silver Birch Ln
- 11 Silver Birch Ln
- 82 N High St
- 48A Ironworks Rd
- 4 Laurel Ln
- 40 Kelseytown Rd
- 17 Valley Rd
- 22 Lincoln Rd
- 101 Cow Hill Rd
- 248 Killingworth Turnpike Unit B
- 9 John St
- 119 Kelseytown Rd
- 73 W Main St Unit 5
- 73 W Main St Unit 6
- 88 E Main St
- 141 Duck Hole Rd
- 49 Cottage Rd
- 23 College St Unit 5
- 69 Waterside Ln Unit 2
- 69 Waterside Ln Unit 1
- 85 Waterside Ln Unit 85
- 6 Signal Hill Rd
- 3 Apple Way
- 14 Neptune Ave
- 53 Liberty St Unit A
- 74 Uncas Rd
- 280 E Main St Unit A2
- 15 Willard Ave
