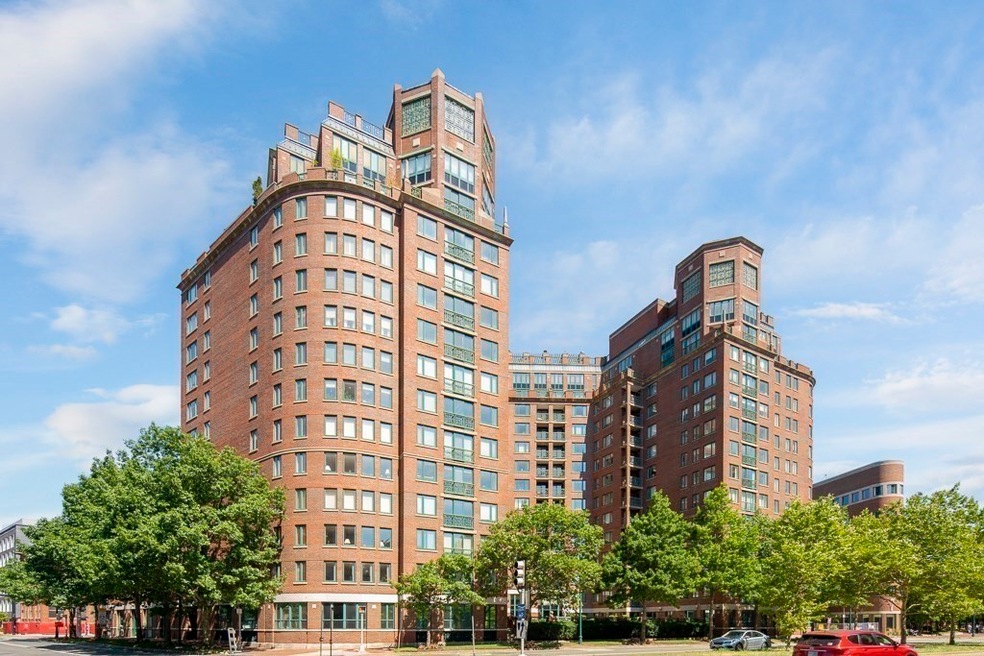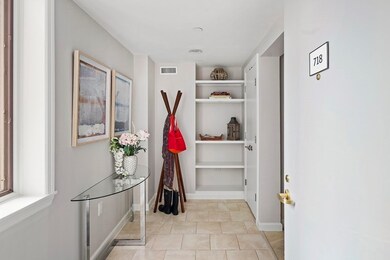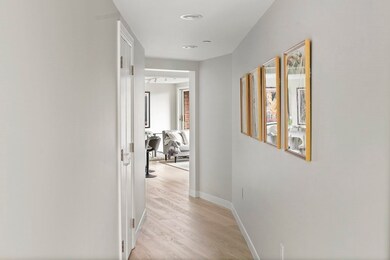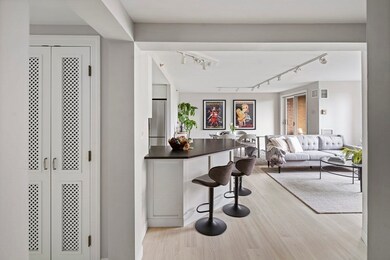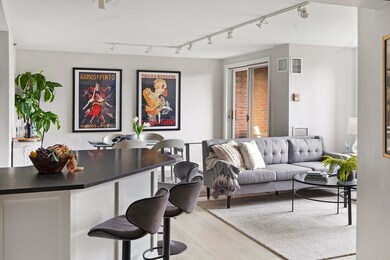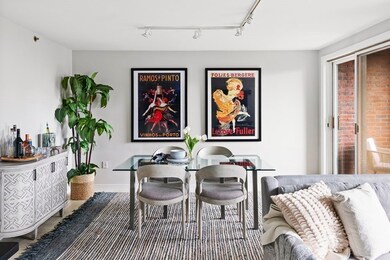
River Court 10 Rogers St Unit 718 Cambridge, MA 02142
East Cambridge NeighborhoodEstimated Value: $1,285,000 - $1,424,000
Highlights
- Concierge
- Fitness Center
- Medical Services
- Marina
- Heated Indoor Pool
- 1-minute walk to Charles River Reservation
About This Home
As of September 2022Beautiful corner condo overlooking the Charles River in desirable River Court, a premier building w/unbeatable amenities in the heart of Kendall Square! Terrific, open concept floor plan. Spacious Main BR w/windows on 2 walls, 2 closets & en suite bath. Gracious entry foyer w/built-ins, 2nd large BR/office & 2nd updated full tile bathroom. Kitchen & baths renovated in 2016. Balcony w/excellent views. In-unit laundry, central a/c, private storage locker & 1-car garage parking. Move-in ready w/fresh paint & new flooring. Prof. managed complex includes elevators, 24-hr concierge service, indoor lap pool, fitness center, meeting room, courtyard garden w/ benches, bike storage, guest parking, two 1-BR guest suites, and an expansive roof deck w/stunning views. Incredible location. Near fine dining, shopping, multiple T-stations, Charles Park ++. Easy access to highways & Boston, just across the bridge. Luxury & convenience at its best! First showings at OH Sat 7/23. Offers due 2 pm Wed 7/27.
Property Details
Home Type
- Condominium
Est. Annual Taxes
- $4,424
Year Built
- Built in 1989
Lot Details
- Two or More Common Walls
- Landscaped Professionally
HOA Fees
- $1,258 Monthly HOA Fees
Parking
- 1 Car Attached Garage
- Tuck Under Parking
- Garage Door Opener
- Assigned Parking
Home Design
- Rubber Roof
- Metal Roof
- Stone
Interior Spaces
- 1,327 Sq Ft Home
- 1-Story Property
- Open Floorplan
- Recessed Lighting
- Insulated Windows
- Picture Window
- Window Screens
- Sliding Doors
- Insulated Doors
- Entrance Foyer
- Ceramic Tile Flooring
- City Views
- Basement
Kitchen
- Range
- Microwave
- Dishwasher
- Stainless Steel Appliances
- Kitchen Island
- Solid Surface Countertops
- Disposal
Bedrooms and Bathrooms
- 2 Bedrooms
- Custom Closet System
- Dual Closets
- Walk-In Closet
- 2 Full Bathrooms
- Bathtub with Shower
Laundry
- Laundry on main level
- Dryer
- Washer
Outdoor Features
- Heated Indoor Pool
- Balcony
Location
- Property is near public transit
- Property is near schools
Schools
- Kennedy Elementary School
- Cambridge Upper Middle School
- Cps High School
Utilities
- Central Air
- 3 Cooling Zones
- 3 Heating Zones
- Heat Pump System
- Electric Water Heater
- High Speed Internet
- Cable TV Available
Additional Features
- Level Entry For Accessibility
- Energy-Efficient Thermostat
Listing and Financial Details
- Assessor Parcel Number 4407036
Community Details
Overview
- Association fees include heat, water, sewer, insurance, security, maintenance structure, ground maintenance, snow removal, trash
- 174 Units
- High-Rise Condominium
- River Court Condominium Community
Amenities
- Concierge
- Doorman
- Medical Services
- Shops
- Sauna
- Clubhouse
- Elevator
Recreation
- Marina
- Tennis Courts
- Fitness Center
- Community Pool
- Park
- Jogging Path
- Bike Trail
Pet Policy
- Call for details about the types of pets allowed
Security
- Resident Manager or Management On Site
Ownership History
Purchase Details
Purchase Details
Home Financials for this Owner
Home Financials are based on the most recent Mortgage that was taken out on this home.Purchase Details
Home Financials for this Owner
Home Financials are based on the most recent Mortgage that was taken out on this home.Purchase Details
Home Financials for this Owner
Home Financials are based on the most recent Mortgage that was taken out on this home.Purchase Details
Home Financials for this Owner
Home Financials are based on the most recent Mortgage that was taken out on this home.Similar Homes in the area
Home Values in the Area
Average Home Value in this Area
Purchase History
| Date | Buyer | Sale Price | Title Company |
|---|---|---|---|
| Leonard Ret | -- | -- | |
| Leonard Debra S | $790,000 | -- | |
| Lubin Kate E | $637,500 | -- | |
| Nhn-Cambridge Rt | -- | -- | |
| Huidekoper Elizabeth C | $383,655 | -- |
Mortgage History
| Date | Status | Borrower | Loan Amount |
|---|---|---|---|
| Open | Leonard Ret | $200,000 | |
| Previous Owner | Leonard Debra S | $350,125 | |
| Previous Owner | Leonard Debra S | $375,000 | |
| Previous Owner | Leonard Debra S | $225,000 | |
| Previous Owner | Lubin Kate E | $637,500 | |
| Previous Owner | Huidekoper Elizabeth C | $120,000 |
Property History
| Date | Event | Price | Change | Sq Ft Price |
|---|---|---|---|---|
| 09/09/2022 09/09/22 | Sold | $1,300,000 | +9.3% | $980 / Sq Ft |
| 07/28/2022 07/28/22 | Pending | -- | -- | -- |
| 07/20/2022 07/20/22 | For Sale | $1,189,000 | -- | $896 / Sq Ft |
Tax History Compared to Growth
Tax History
| Year | Tax Paid | Tax Assessment Tax Assessment Total Assessment is a certain percentage of the fair market value that is determined by local assessors to be the total taxable value of land and additions on the property. | Land | Improvement |
|---|---|---|---|---|
| 2025 | $8,114 | $1,277,800 | $0 | $1,277,800 |
| 2024 | $7,316 | $1,235,800 | $0 | $1,235,800 |
| 2023 | $7,082 | $1,208,500 | $0 | $1,208,500 |
| 2022 | $7,047 | $1,190,300 | $0 | $1,190,300 |
| 2021 | $7,059 | $1,206,700 | $0 | $1,206,700 |
| 2020 | $6,631 | $1,153,200 | $0 | $1,153,200 |
| 2019 | $6,365 | $1,071,600 | $0 | $1,071,600 |
| 2018 | $4,229 | $994,600 | $0 | $994,600 |
| 2017 | $5,729 | $882,700 | $0 | $882,700 |
| 2016 | $5,587 | $799,300 | $0 | $799,300 |
| 2015 | $5,541 | $708,600 | $0 | $708,600 |
| 2014 | $5,478 | $653,700 | $0 | $653,700 |
Agents Affiliated with this Home
-
Tracy Boehme

Seller's Agent in 2022
Tracy Boehme
Keller Williams Realty Boston Northwest
(857) 228-3894
6 in this area
109 Total Sales
About River Court
Map
Source: MLS Property Information Network (MLS PIN)
MLS Number: 73014913
APN: CAMB-000011-000000-000043-000718
- 10 Rogers St Unit PH19
- 10 Rogers St Unit 919
- 10 Rogers St Unit 308
- 75-83 Cambridge Pkwy Unit E 802
- 75-83 Cambridge Pkwy Unit W702
- 75-83 Cambridge Pkwy Unit W503
- 75-83 Cambridge Pkwy Unit W604
- 75-83 Cambridge Pkwy Unit E902
- 75-83 Cambridge Pkwy Unit W1202
- 75-83 Cambridge Pkwy Unit 303
- 75-83 Cambridge Pkwy Unit E1101
- 75-83 Cambridge Pkwy Unit W1009
- 213 Third St
- 224 Hurley St Unit 1
- 139 Charles St
- 152 Charles St Unit 2
- 4 Canal Park Unit 511
- 101 3rd St Unit 2
- 17 Otis St Unit 410
- 1 S Street Ct Unit 1
- 10 Rogers St Unit 102
- 10 Rogers St Unit 118
- 10 Rogers St Unit 1202
- 10 Rogers St Unit PH21
- 10 Rogers St Unit PH20
- 10 Rogers St Unit PH18
- 10 Rogers St Unit 1221
- 10 Rogers St Unit 1220
- 10 Rogers St Unit 1219
- 10 Rogers St Unit 1218
- 10 Rogers St Unit 1207
- 10 Rogers St Unit 1206
- 10 Rogers St Unit 1204
- 10 Rogers St Unit 1203
- 10 Rogers St Unit 1201
- 10 Rogers St Unit 1121
- 10 Rogers St Unit 1120
- 10 Rogers St Unit 1119
- 10 Rogers St Unit 1118
- 10 Rogers St Unit 1107
