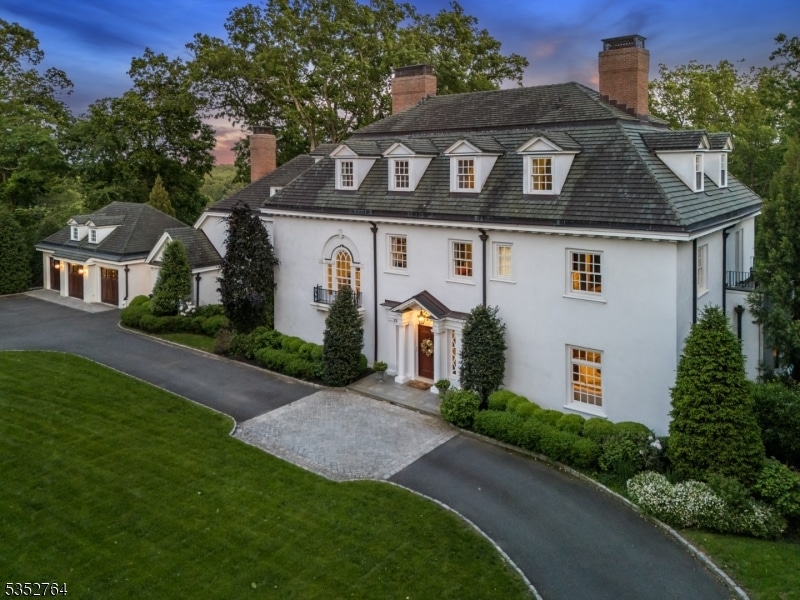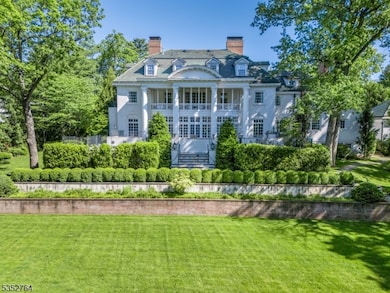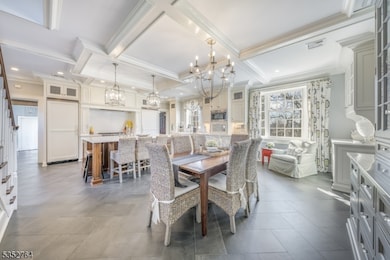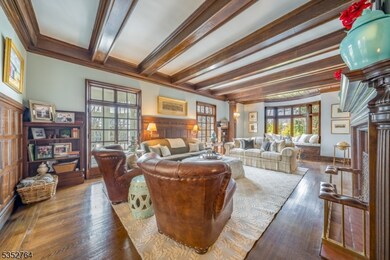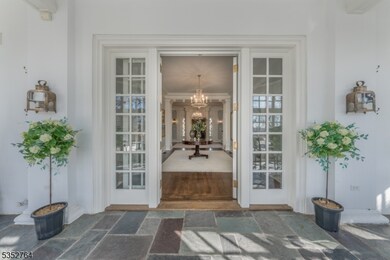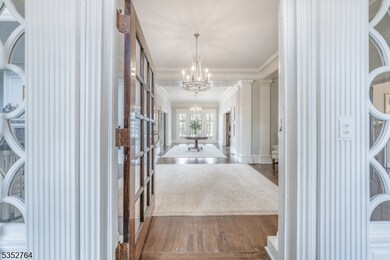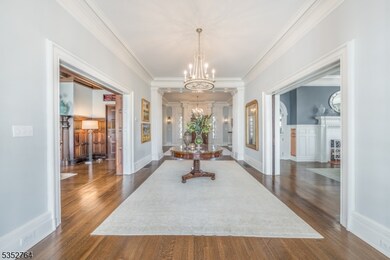10 Rowan Rd Summit, NJ 07901
Highlights
- Spa
- Skyline View
- Wood Flooring
- L C Johnson Summit Middle School Rated A+
- 1.1 Acre Lot
- Beamed Ceilings
About This Home
MASTERFULLY RESTORED HOME ON OVER AN ACRE, LESS THAN A MILE FROM DOWNTOWN SUMMIT! Welcome to 10 Rowan Rd, a stately circa 1910 Georgian Colonial w/ over 11,000 sq feet across 4 levels and including 8 Bedrooms/6.1 Baths, minutes from vibrant downtown Summit and NYC train. Exceptional privacy, backing onto Watchung Reservation w/ views of NYC skyline. Originally built by Philip Van Renssalaer Van Wyck and later owned by Adolph Root of Roots Department Store, a complete restoration has upheld its original charm w/ high-end touches to perfectly suit today's lifestyle. Impressive Grand Foyer sets tone for the First Level, rich hardwood floors, fluted columns, stacked crown molding, wainscoting, built-ins and impeccably restored windows. 11 fireplaces overall, each with a unique original mantle. Foyer, Great Room and Dining Room open to spacious Solarium w/ views of landscaped grounds with stone terraces, outdoor kitchen, and sports court. Dream gourmet Eat-in Kitchen w/ massive island, custom cabinetry, marble countertops, SS high-end appliances, 2 complete prep stations. Walk-in Pantry, Laundry & Mud Rooms, Wine Room, 3-Car carriage-house Garage meeting all needs. Sprawling Primary Wing offers Bedroom, 2 Baths, Sitting Room, 2 Walk-in Closets & bonus room. Additional 3 Beds/2 Baths. Third Level has 3 more Beds, 1 Bath & more. Lower Level stuns w/ Lounge, Gym, Recovery Room, Rec areas & Full Bath. This exceptional historic masterpiece is a must-see!
Listing Agent
KELLER WILLIAMS REALTY Brokerage Phone: 973-936-9129 Listed on: 07/23/2025

Home Details
Home Type
- Single Family
Est. Annual Taxes
- $71,629
Year Built
- Built in 1910
Lot Details
- 1.1 Acre Lot
- Fenced
- Sprinkler System
Parking
- 3 Car Attached Garage
- Circular Driveway
- Paver Block
- Additional Parking
Home Design
- Tile
Interior Spaces
- 3-Story Property
- Wet Bar
- Sound System
- Dry Bar
- Beamed Ceilings
- Great Room with Fireplace
- Living Room with Fireplace
- Skyline Views
- Finished Basement
- Walk-Out Basement
- Fire and Smoke Detector
Kitchen
- Eat-In Kitchen
- Microwave
- Dishwasher
- Kitchen Island
Flooring
- Wood
- Wall to Wall Carpet
- Stone
Bedrooms and Bathrooms
- 8 Bedrooms
- Walk-In Closet
- Bathtub With Separate Shower Stall
- Walk-in Shower
Laundry
- Laundry in unit
- Dryer
- Washer
Outdoor Features
- Spa
- Patio
Schools
- Summit Middle School
- Summit High School
Utilities
- Central Air
Listing and Financial Details
- Tenant pays for cable t.v., electric, gas, snow removal, water
- Assessor Parcel Number 2918-04501-0000-00025-0000-
Community Details
Amenities
- Laundry Facilities
Pet Policy
- Call for details about the types of pets allowed
Map
Source: Garden State MLS
MLS Number: 3977151
APN: 18-04501-0000-00025
- 62 Mountain Ave
- 39 Oak Ridge Ave
- 42 Stockton Rd
- 21 Ashland Rd
- 100 Larned Rd
- 99 Ashwood Ave
- 67 Tulip St
- 90 Ashwood Ave
- 88 Ashwood Ave
- 9 Faitoute Ct
- 47 Parkview Terrace
- 22 Eggers Ct Unit D2330
- 46 Locust Dr
- 7 Park Ave
- 1 Irving Place
- 231 Oak Ridge Ave
- 11 Linda Ln
- 50 New England Ave Unit C
- 50 New England Ave Unit H
- 16 Sweetbriar Rd
- 23 Doremus St
- 18 Sayre St Unit 1L
- 17 William St Unit B
- 6 Hughes Place
- 1 William St
- 99 Ashwood Ave
- 6 Summit Ave
- 26 Locust Dr
- 26 Locust Dr Unit 20
- 6 New England Ave
- 548 Springfield Ave
- 24 Franklin Place Unit C2
- 103 Park Ave Unit E201
- 103 Park Ave
- 26 Orchard St
- 68-86 New England Ave Unit 2
- 94-96 New England Ave
- 105 New England Ave
- 18 Euclid Ave Unit 6
- 90 Kent Place Blvd
