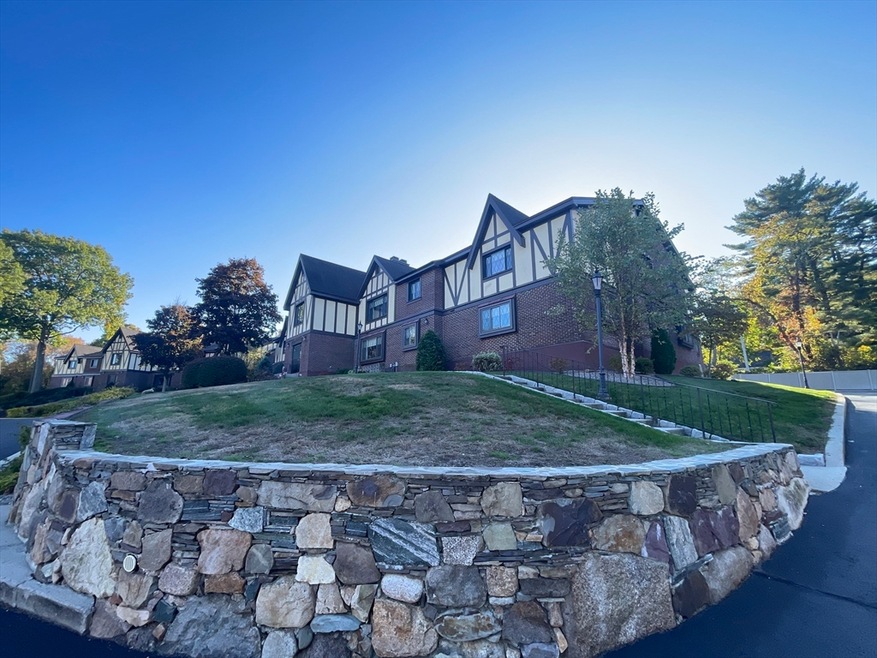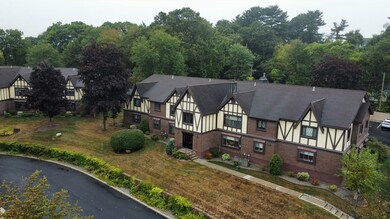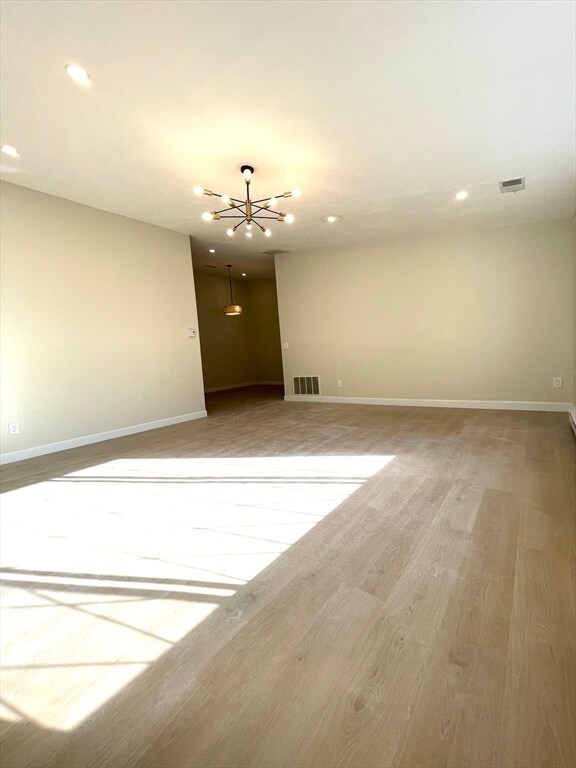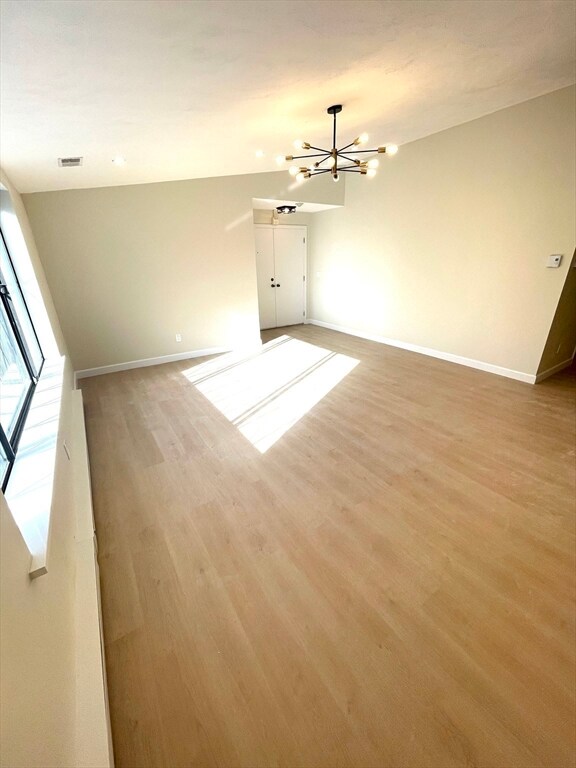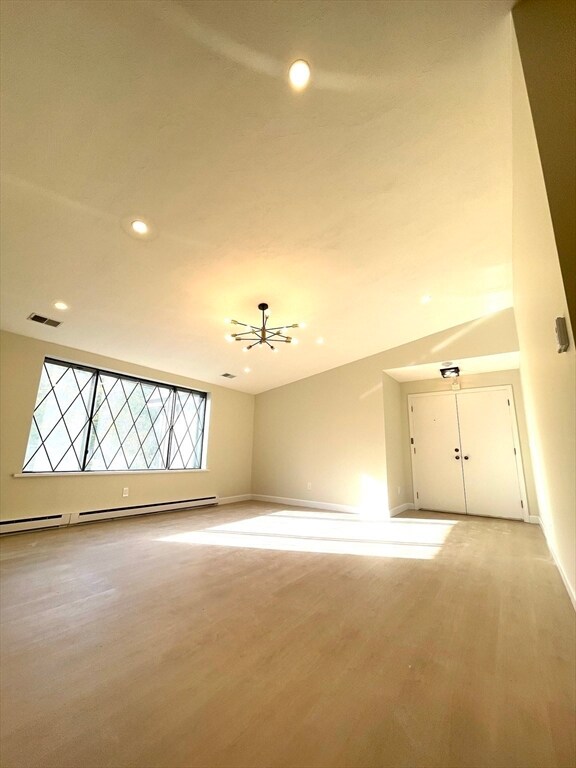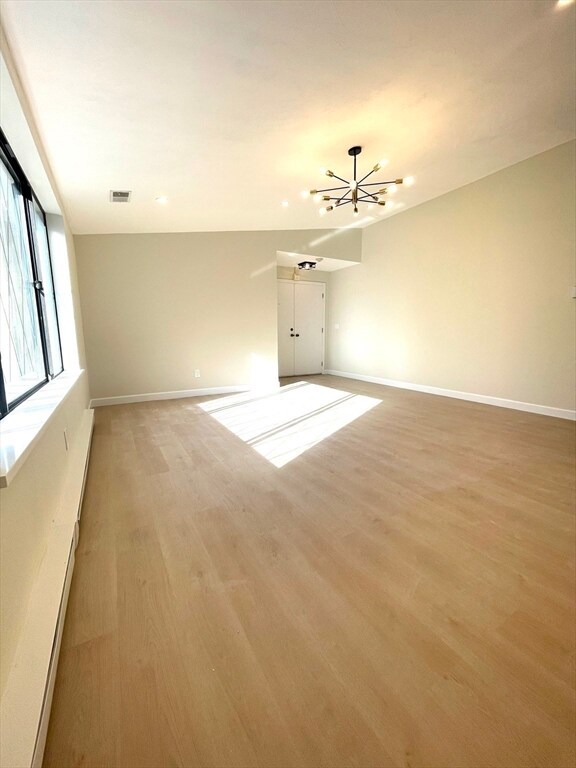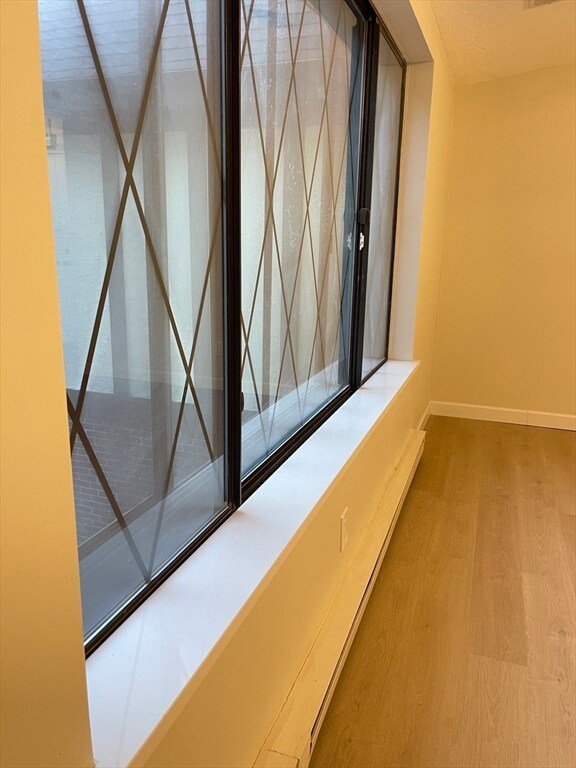
10 Royal Lake Dr Unit 6 Braintree, MA 02184
South Braintree NeighborhoodHighlights
- Clubhouse
- Tennis Courts
- Resident Manager or Management On Site
- Community Pool
- Intercom
- Central Air
About This Home
As of December 2024Welcome to this beautifully renovated lakeside condominium, offering a spacious and quiet living environment. This 3-bedroom, 2-bathroom top floor unit spans 1,491 sq. ft. and boasts a stunning interior makeover. The fully renovated kitchen features brand-new white shaker cabinets, sleek quartz countertops, and stainless steel appliances. Luxury vinyl flooring flows throughout the home, creating a seamless, modern aesthetic. The custom master bathroom adds a touch of elegance with premium finishes. Brand new AC system, and new hot water heater. Located in a peaceful neighborhood near Braintree Center, you're just minutes from the renowned South Shore Plaza and a variety of popular dining spots. Plus, downtown Boston is only about 13 miles away—an ideal location for commuters and city lovers alike. Don’t miss the chance for this tranquil, stylish retreat home!
Property Details
Home Type
- Condominium
Est. Annual Taxes
- $4,095
Year Built
- Built in 1974
Lot Details
- Security Fence
HOA Fees
- $524 Monthly HOA Fees
Home Design
- Garden Home
- Brick Exterior Construction
Interior Spaces
- 1,491 Sq Ft Home
- 1-Story Property
- Vinyl Flooring
- Intercom
Kitchen
- Range
- Microwave
- Dishwasher
- Disposal
Bedrooms and Bathrooms
- 3 Bedrooms
- Primary bedroom located on second floor
- 2 Full Bathrooms
- Bathtub Includes Tile Surround
- Separate Shower
Laundry
- Laundry on upper level
- Washer and Electric Dryer Hookup
Parking
- 2 Car Parking Spaces
- Off-Street Parking
Utilities
- Central Air
- 1 Cooling Zone
- 7 Heating Zones
- Heating Available
- 110 Volts
Listing and Financial Details
- Assessor Parcel Number 13721
Community Details
Overview
- Association fees include water, sewer, insurance, maintenance structure, ground maintenance, snow removal
- 96 Units
Recreation
- Tennis Courts
- Community Pool
- Trails
Pet Policy
- No Pets Allowed
Additional Features
- Clubhouse
- Resident Manager or Management On Site
Ownership History
Purchase Details
Home Financials for this Owner
Home Financials are based on the most recent Mortgage that was taken out on this home.Purchase Details
Purchase Details
Similar Homes in the area
Home Values in the Area
Average Home Value in this Area
Purchase History
| Date | Type | Sale Price | Title Company |
|---|---|---|---|
| Condominium Deed | $424,000 | None Available | |
| Condominium Deed | $424,000 | None Available | |
| Condominium Deed | $424,000 | None Available | |
| Quit Claim Deed | -- | -- | |
| Quit Claim Deed | -- | -- | |
| Quit Claim Deed | -- | -- | |
| Deed | $298,000 | -- | |
| Deed | $298,000 | -- |
Mortgage History
| Date | Status | Loan Amount | Loan Type |
|---|---|---|---|
| Open | $250,000 | Stand Alone Refi Refinance Of Original Loan | |
| Closed | $250,000 | New Conventional |
Property History
| Date | Event | Price | Change | Sq Ft Price |
|---|---|---|---|---|
| 12/20/2024 12/20/24 | Sold | $550,000 | -1.4% | $369 / Sq Ft |
| 11/22/2024 11/22/24 | Pending | -- | -- | -- |
| 10/20/2024 10/20/24 | Price Changed | $558,000 | -1.1% | $374 / Sq Ft |
| 10/12/2024 10/12/24 | Price Changed | $564,000 | -0.9% | $378 / Sq Ft |
| 10/04/2024 10/04/24 | Price Changed | $569,000 | -1.7% | $382 / Sq Ft |
| 09/23/2024 09/23/24 | For Sale | $579,000 | +36.6% | $388 / Sq Ft |
| 07/09/2024 07/09/24 | Sold | $424,000 | -2.5% | $284 / Sq Ft |
| 06/09/2024 06/09/24 | Pending | -- | -- | -- |
| 06/07/2024 06/07/24 | Price Changed | $435,000 | -0.7% | $292 / Sq Ft |
| 05/31/2024 05/31/24 | Price Changed | $438,000 | -0.4% | $294 / Sq Ft |
| 05/14/2024 05/14/24 | Price Changed | $439,900 | -2.2% | $295 / Sq Ft |
| 04/19/2024 04/19/24 | For Sale | $450,000 | -- | $302 / Sq Ft |
Tax History Compared to Growth
Tax History
| Year | Tax Paid | Tax Assessment Tax Assessment Total Assessment is a certain percentage of the fair market value that is determined by local assessors to be the total taxable value of land and additions on the property. | Land | Improvement |
|---|---|---|---|---|
| 2025 | $4,404 | $441,300 | $0 | $441,300 |
| 2024 | $4,095 | $432,000 | $0 | $432,000 |
| 2023 | $3,591 | $367,900 | $0 | $367,900 |
| 2022 | $3,513 | $353,100 | $0 | $353,100 |
| 2021 | $3,513 | $353,100 | $0 | $353,100 |
| 2020 | $3,707 | $376,000 | $0 | $376,000 |
| 2019 | $3,947 | $391,200 | $0 | $391,200 |
| 2018 | $3,350 | $317,800 | $0 | $317,800 |
| 2017 | $3,146 | $292,900 | $0 | $292,900 |
| 2016 | $3,085 | $281,000 | $0 | $281,000 |
| 2015 | $2,574 | $232,500 | $0 | $232,500 |
| 2014 | $2,788 | $244,100 | $0 | $244,100 |
Agents Affiliated with this Home
-
Henry Li
H
Seller's Agent in 2024
Henry Li
Thread Real Estate, LLC
(617) 538-2333
4 in this area
52 Total Sales
-
Kathy Harkins

Seller's Agent in 2024
Kathy Harkins
Century 21 Professionals
(781) 710-7090
6 in this area
46 Total Sales
-
Hai Huang
H
Seller Co-Listing Agent in 2024
Hai Huang
Thread Real Estate, LLC
1 in this area
2 Total Sales
-
Daniel Aaron
D
Buyer's Agent in 2024
Daniel Aaron
Coldwell Banker Realty - Waltham
1 in this area
9 Total Sales
Map
Source: MLS Property Information Network (MLS PIN)
MLS Number: 73293582
APN: BRAI-001041-000000-000716F
- 26 Sherman Rd
- 17 Carter Rd
- 0 Talmadge Ave Unit 73283456
- 399 Pond St Unit G6
- 56 Lake St
- 80 Lake St
- 199 Franklin St
- 131 Jefferson St
- 8 Hall Ave Unit 2
- 150 Academy St
- 1 Meadowbrook Rd
- 201 Jefferson St
- 45 Hobart Ave
- 35 Hobart Ave
- 614 Pond St Unit 1111
- 50 Union Place
- 176 West St
- 55 Packard Dr
- 175 West St
- 5 Woodsum Dr Unit 7
