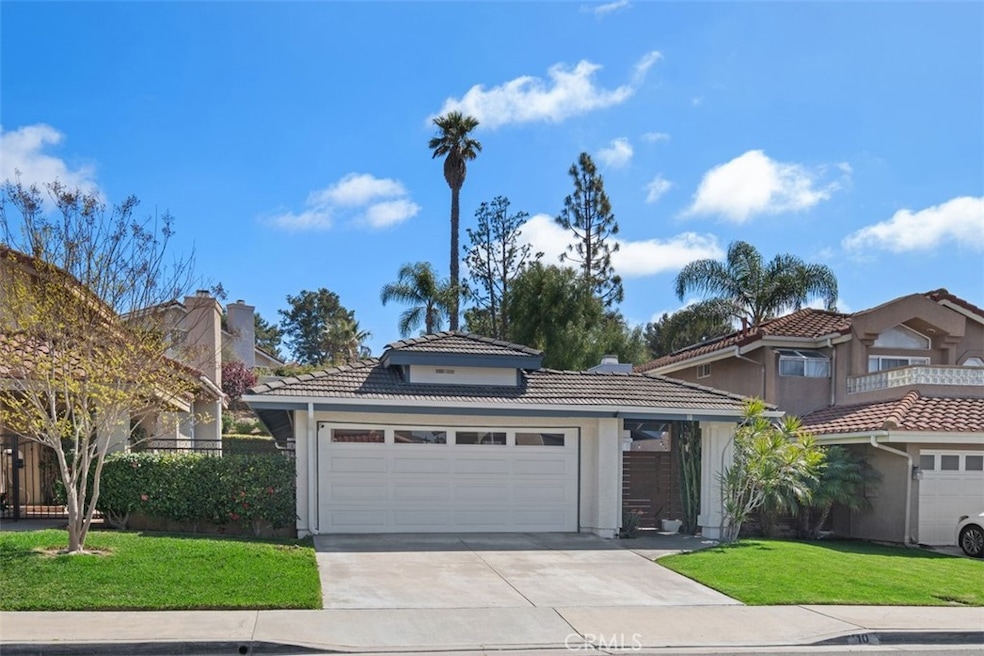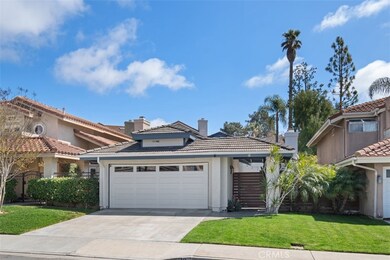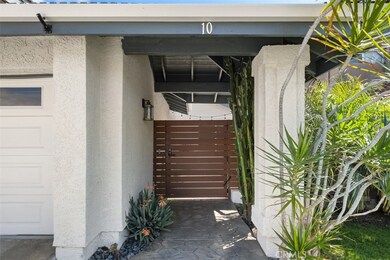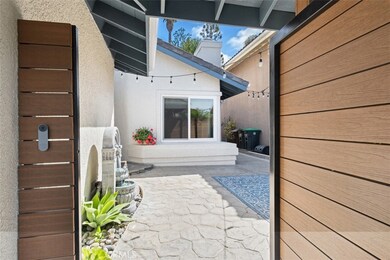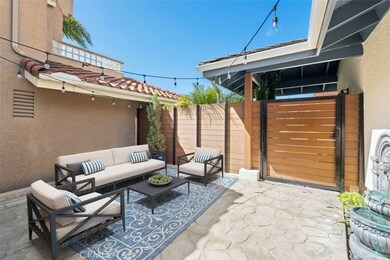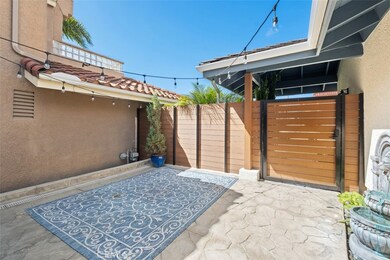
10 Saint Thomas Laguna Niguel, CA 92677
Laguna Heights NeighborhoodHighlights
- Black Bottom Pool
- Sauna
- Primary Bedroom Suite
- George White Elementary Rated A
- Solar Power System
- View of Trees or Woods
About This Home
As of April 2025Nestled in South Laguna Niguel, this well-appointed single-level home offers an idyllic retreat for those seeking a serene and luxurious resort lifestyle. With it’s numerus upgrades, the home seamlessly blends comfort, elegance, and modern amenities, making it a perfect choice for both relaxation and entertainment. Warm tone hardwood floors throughout the living areas give continuity to the flow of this open floorplan. The living area features high ceilings, cozy fireplace, large windows, and an abundance of natural light. The recently updated kitchen is a chef's dream, featuring state-of-the-art appliances, custom cabinetry, and quartz countertops. A large center island provides additional workspace and seating, making it a perfect spot for casual meals and socializing with a stunning view of the pool and sauna. New HVAC, tankless hot water heater, Pex re-pipe, Solar, all new windows and sliding doors. Outdoors you’ll find nothing less than an entertainer’s dream. Sparkling pool with fountains, Bar-B-Q center with mini frig and double tap kegerator, dry sauna and a large fire pit, all on a wrap around patio with multiple spaces for gathering with friends and family. Located close to 5-star resorts, beaches, dining, and walking distance George White Elementary.
Last Agent to Sell the Property
First Team Real Estate Brokerage Phone: 949-300-4829 License #01279437 Listed on: 03/31/2025

Home Details
Home Type
- Single Family
Est. Annual Taxes
- $6,314
Year Built
- Built in 1987 | Remodeled
Lot Details
- 4,000 Sq Ft Lot
- Security Fence
- Wood Fence
- Stucco Fence
- New Fence
- Drip System Landscaping
- Sprinklers Throughout Yard
- Private Yard
- Lawn
- Garden
- Back and Front Yard
- Density is 6-10 Units/Acre
- Zero Lot Line
HOA Fees
- $117 Monthly HOA Fees
Parking
- 2 Car Attached Garage
- Electric Vehicle Home Charger
- Parking Available
- Front Facing Garage
- Side by Side Parking
- Single Garage Door
- Garage Door Opener
- Level Lot
- Driveway Up Slope From Street
Property Views
- Woods
- Pool
- Neighborhood
Home Design
- Mediterranean Architecture
- Planned Development
- Slab Foundation
- Fire Rated Drywall
- Tile Roof
- Concrete Roof
- Pre-Cast Concrete Construction
- Stucco
Interior Spaces
- 1,237 Sq Ft Home
- 1-Story Property
- Open Floorplan
- Built-In Features
- Dry Bar
- Cathedral Ceiling
- Ceiling Fan
- Skylights
- Recessed Lighting
- Gas Fireplace
- Double Pane Windows
- Drapes & Rods
- Window Screens
- Sliding Doors
- Panel Doors
- Family Room Off Kitchen
- Living Room with Fireplace
- Dining Room
- Sauna
- Unfinished Basement
Kitchen
- Updated Kitchen
- Open to Family Room
- Breakfast Bar
- Convection Oven
- Gas Oven
- Built-In Range
- Range Hood
- Microwave
- Ice Maker
- Water Line To Refrigerator
- Dishwasher
- Kitchen Island
- Quartz Countertops
- Pots and Pans Drawers
- Built-In Trash or Recycling Cabinet
- Self-Closing Drawers and Cabinet Doors
- Disposal
Flooring
- Wood
- Tile
Bedrooms and Bathrooms
- 2 Main Level Bedrooms
- Primary Bedroom Suite
- Dressing Area
- Remodeled Bathroom
- Jack-and-Jill Bathroom
- Bathroom on Main Level
- 2 Full Bathrooms
- Corian Bathroom Countertops
- Makeup or Vanity Space
- Bidet
- Dual Vanity Sinks in Primary Bathroom
- Low Flow Toliet
- Hydromassage or Jetted Bathtub
- Bathtub with Shower
- Multiple Shower Heads
- Walk-in Shower
- Low Flow Shower
- Exhaust Fan In Bathroom
Laundry
- Laundry Room
- Dryer
- Washer
Home Security
- Carbon Monoxide Detectors
- Fire and Smoke Detector
Accessible Home Design
- Grab Bar In Bathroom
- Halls are 36 inches wide or more
- Doors are 32 inches wide or more
- Entry Slope Less Than 1 Foot
- Accessible Parking
Eco-Friendly Details
- Grid-tied solar system exports excess electricity
- Solar Power System
- Solar owned by a third party
Pool
- Black Bottom Pool
- Pebble Pool Finish
- Heated In Ground Pool
- Gas Heated Pool
- Waterfall Pool Feature
- Fence Around Pool
- Pool Tile
- Permits for Pool
- Heated Spa
- In Ground Spa
- Permits For Spa
Outdoor Features
- Open Patio
- Fire Pit
- Exterior Lighting
- Outdoor Grill
- Rain Gutters
- Wrap Around Porch
Location
- Property is near a park
- Suburban Location
Schools
- George White Elementary School
- Niguel Middle School
- Dana Hills High School
Utilities
- Ducts Professionally Air-Sealed
- High Efficiency Air Conditioning
- Forced Air Heating and Cooling System
- Heating System Uses Natural Gas
- Vented Exhaust Fan
- Underground Utilities
- 220 Volts For Spa
- 220 Volts in Garage
- Natural Gas Connected
- Tankless Water Heater
- Hot Water Circulator
- Gas Water Heater
- Central Water Heater
- Water Purifier
- Phone Available
- Cable TV Available
Listing and Financial Details
- Legal Lot and Block 28 / 1233
- Tax Tract Number 12338
- Assessor Parcel Number 64950118
- Seller Considering Concessions
Community Details
Overview
- Seabreeze Association, Phone Number (800) 232-7517
- Mariners Bluff Subdivision
- Mountainous Community
Recreation
- Dog Park
- Horse Trails
- Hiking Trails
- Bike Trail
Security
- Resident Manager or Management On Site
Ownership History
Purchase Details
Home Financials for this Owner
Home Financials are based on the most recent Mortgage that was taken out on this home.Purchase Details
Purchase Details
Home Financials for this Owner
Home Financials are based on the most recent Mortgage that was taken out on this home.Purchase Details
Home Financials for this Owner
Home Financials are based on the most recent Mortgage that was taken out on this home.Purchase Details
Home Financials for this Owner
Home Financials are based on the most recent Mortgage that was taken out on this home.Purchase Details
Home Financials for this Owner
Home Financials are based on the most recent Mortgage that was taken out on this home.Purchase Details
Home Financials for this Owner
Home Financials are based on the most recent Mortgage that was taken out on this home.Purchase Details
Purchase Details
Home Financials for this Owner
Home Financials are based on the most recent Mortgage that was taken out on this home.Purchase Details
Home Financials for this Owner
Home Financials are based on the most recent Mortgage that was taken out on this home.Similar Homes in Laguna Niguel, CA
Home Values in the Area
Average Home Value in this Area
Purchase History
| Date | Type | Sale Price | Title Company |
|---|---|---|---|
| Grant Deed | $1,180,000 | First American Title | |
| Grant Deed | -- | None Listed On Document | |
| Grant Deed | -- | None Listed On Document | |
| Grant Deed | -- | None Listed On Document | |
| Grant Deed | -- | -- | |
| Grant Deed | $715,000 | Lawyers Title | |
| Interfamily Deed Transfer | -- | Fidelity National Title Co | |
| Grant Deed | $595,000 | California Title Company | |
| Grant Deed | $545,000 | Ticor Title Company | |
| Interfamily Deed Transfer | -- | None Available | |
| Interfamily Deed Transfer | -- | -- | |
| Grant Deed | $600,000 | -- |
Mortgage History
| Date | Status | Loan Amount | Loan Type |
|---|---|---|---|
| Previous Owner | $901,560 | VA | |
| Previous Owner | $709,000 | New Conventional | |
| Previous Owner | $714,900 | VA | |
| Previous Owner | $457,600 | New Conventional | |
| Previous Owner | $472,000 | New Conventional | |
| Previous Owner | $497,500 | New Conventional | |
| Previous Owner | $490,500 | New Conventional | |
| Previous Owner | $310,000 | Unknown | |
| Previous Owner | $210,000 | Unknown | |
| Previous Owner | $115,000 | Stand Alone First | |
| Previous Owner | $70,000 | Stand Alone First |
Property History
| Date | Event | Price | Change | Sq Ft Price |
|---|---|---|---|---|
| 04/28/2025 04/28/25 | Sold | $1,180,000 | +2.2% | $954 / Sq Ft |
| 04/06/2025 04/06/25 | Pending | -- | -- | -- |
| 03/31/2025 03/31/25 | For Sale | $1,155,000 | +61.6% | $934 / Sq Ft |
| 06/18/2020 06/18/20 | Sold | $714,900 | 0.0% | $572 / Sq Ft |
| 04/27/2020 04/27/20 | Price Changed | $714,900 | -1.3% | $572 / Sq Ft |
| 04/13/2020 04/13/20 | Price Changed | $724,000 | -0.5% | $579 / Sq Ft |
| 03/11/2020 03/11/20 | For Sale | $728,000 | +33.6% | $582 / Sq Ft |
| 06/23/2014 06/23/14 | Sold | $545,000 | -0.9% | $436 / Sq Ft |
| 05/22/2014 05/22/14 | Pending | -- | -- | -- |
| 05/07/2014 05/07/14 | Price Changed | $549,999 | -4.3% | $440 / Sq Ft |
| 02/10/2014 02/10/14 | Price Changed | $575,000 | -3.4% | $460 / Sq Ft |
| 01/31/2014 01/31/14 | Price Changed | $595,000 | -2.5% | $476 / Sq Ft |
| 01/13/2014 01/13/14 | For Sale | $610,000 | -- | $488 / Sq Ft |
Tax History Compared to Growth
Tax History
| Year | Tax Paid | Tax Assessment Tax Assessment Total Assessment is a certain percentage of the fair market value that is determined by local assessors to be the total taxable value of land and additions on the property. | Land | Improvement |
|---|---|---|---|---|
| 2024 | $6,314 | $791,914 | $630,222 | $161,692 |
| 2023 | $5,983 | $751,487 | $617,865 | $133,622 |
| 2022 | $5,949 | $736,752 | $605,750 | $131,002 |
| 2021 | $5,829 | $722,306 | $593,872 | $128,434 |
| 2020 | $6,333 | $631,418 | $509,098 | $122,320 |
| 2019 | $6,278 | $619,038 | $499,116 | $119,922 |
| 2018 | $6,157 | $606,900 | $489,329 | $117,571 |
| 2017 | $6,037 | $595,000 | $479,734 | $115,266 |
| 2016 | $5,659 | $564,366 | $441,372 | $122,994 |
| 2015 | $5,573 | $555,889 | $434,742 | $121,147 |
| 2014 | $4,614 | $565,000 | $450,613 | $114,387 |
Agents Affiliated with this Home
-
Steve Roberts

Seller's Agent in 2025
Steve Roberts
First Team Real Estate
(949) 300-4829
2 in this area
22 Total Sales
-
Jessica Morrow

Buyer's Agent in 2025
Jessica Morrow
The Plaza Group Realty
(949) 378-3818
1 in this area
4 Total Sales
-
Kraig Enyeart

Seller's Agent in 2020
Kraig Enyeart
eXp Realty of California Inc
(949) 374-8870
2 in this area
110 Total Sales
-
Marion Schuller

Buyer's Agent in 2020
Marion Schuller
Coldwell Banker Realty
(949) 230-9348
1 in this area
54 Total Sales
-
MLS Department
M
Seller's Agent in 2014
MLS Department
Out Of Area
13 Total Sales
-
Dianna McGarvin

Buyer's Agent in 2014
Dianna McGarvin
Harcourts Prime Properties
(949) 300-1600
1 in this area
65 Total Sales
Map
Source: California Regional Multiple Listing Service (CRMLS)
MLS Number: LG25068730
APN: 649-501-18
