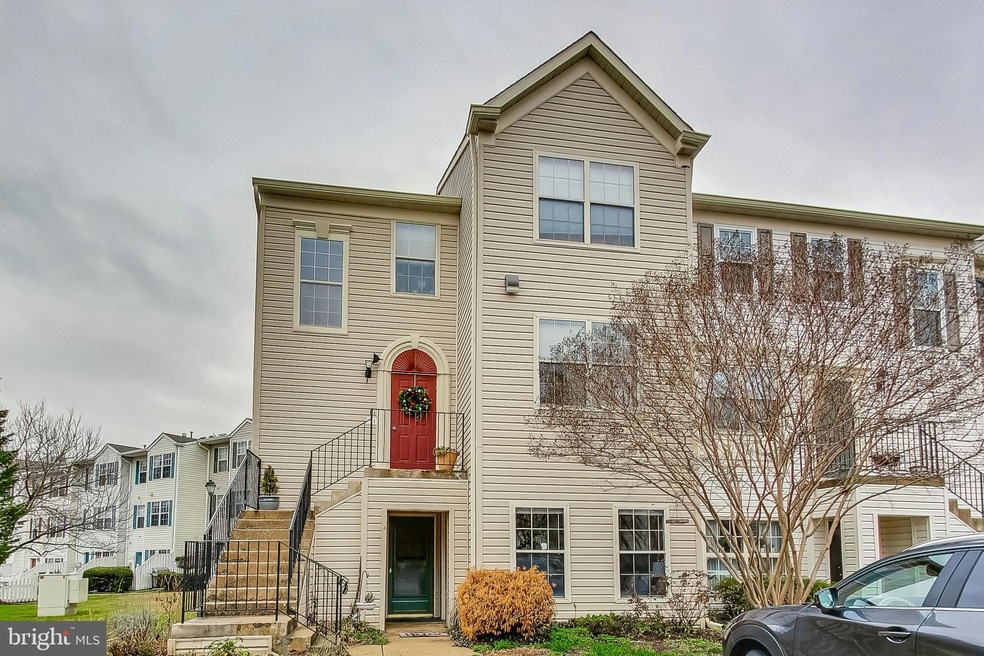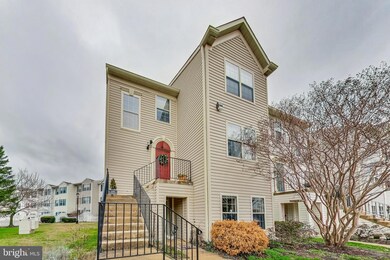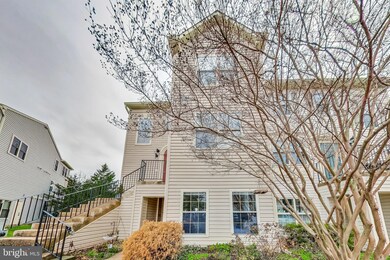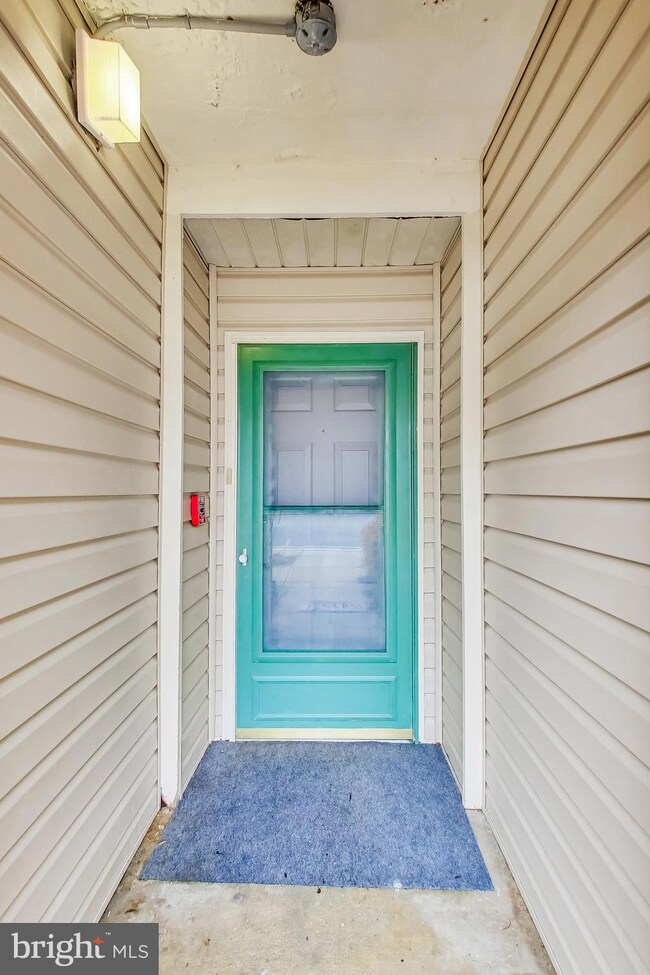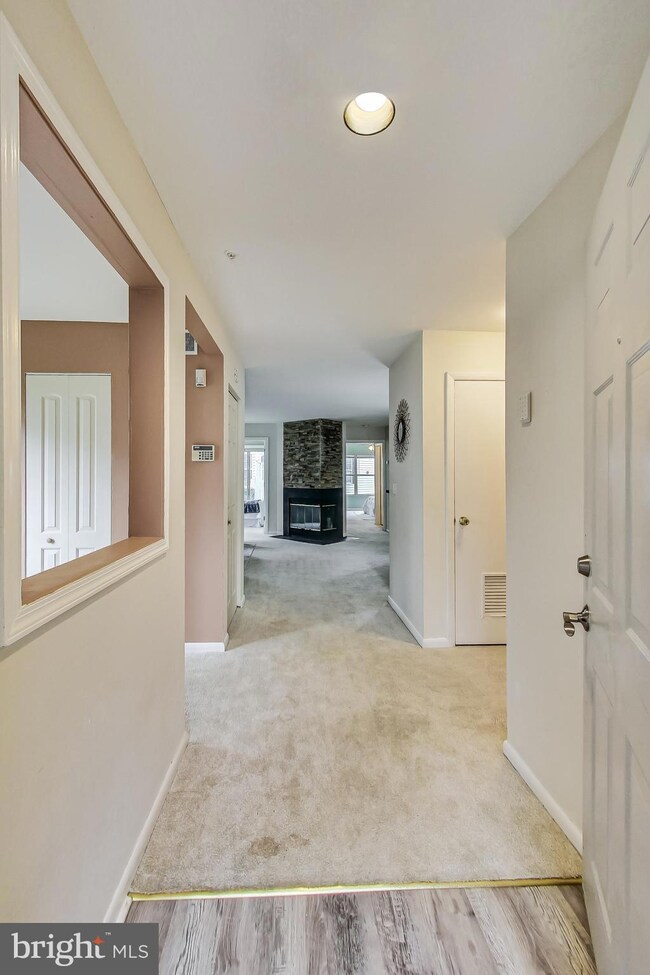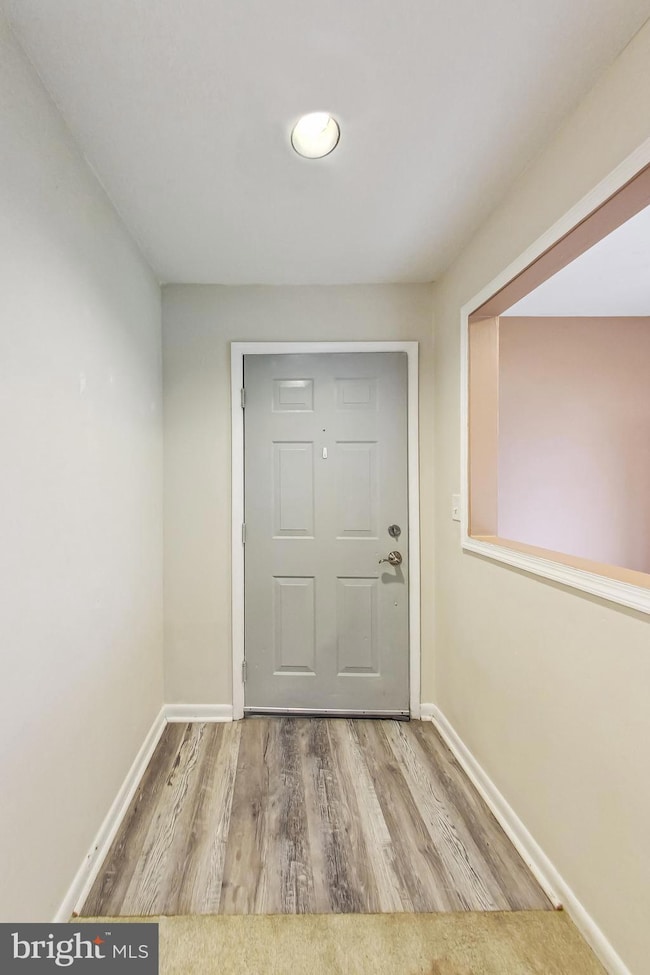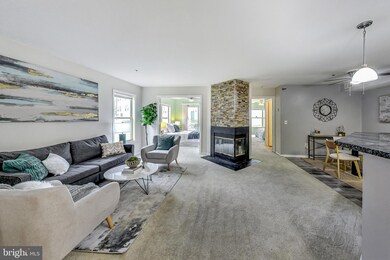
10 Sandstone Ct Annapolis, MD 21403
About This Home
As of April 2025MULTIPLE OFFERS RECEIVEDoffers due 1/9/24. Dreams Do Come True!. Pack your bags and start your new year in the desirable Annapolis Overlook Community – where convenience meets comfort!
This spacious first-floor end unit has 3-bedrooms, 2-full bathrooms, and a den/bonus room. This condo is a true gem that gives plenty of opportunity to add your finishing touches to make it your own.
As you step into this welcoming home, you'll be greeted by a wonderful contemporary floor plan with a stylish wood-burning fireplace as its centerpiece.
This condo is modern, easy to maintain, and provides lots of room to spread out, making it the perfect space for entertaining.
The condo features three generously sized bedrooms, including a comfortable primary retreat with an en-suite bathroom.
The 3rd bedroom has sliding glass doors leading to the cozy patio, the perfect place to unwind with your morning coffee or an evening drink.
The kitchen boosts ample cabinet space that is topped off with striking countertops and accented by a stainless steel appliance package.
This unit is one of the few floor plans in the community that offers a versatile den/bonus space, allowing you to create a home office, cozy reading nook, or whatever suits your lifestyle.
The full-size stackable washer/dryer adds to the convenience of daily living.
The community amenities will enhance your lifestyle with a pool, community center, tot lot, and a fitness area.
Convenience is key. Your new home has a prime location- just minutes from Downtown Annapolis, Quiet Waters Park, fabulous Eastport, and the serene marinas that dot the landscape. It is just a short drive to shopping, entertainment venues, and the Naval Academy.
You'll find everything you need within reach.
Seize the opportunity to savor condo living at its finest.
Annapolis Overlook is a quiet and quaint development that perfectly blends comfort, convenience, and charm. Yes, Dreams Do Come True! You've found your new home. Claim it Now.
Last Agent to Sell the Property
Keller Williams Preferred Properties License #0225242012 Listed on: 01/01/2024

Property Details
Home Type
Condominium
Year Built
1995
Lot Details
0
HOA Fees
$278 per month
Listing Details
- Property Type: Residential
- Structure Type: Unit/Flat/Apartment
- Unit Building Type: Garden 1 - 4 Floors
- Architectural Style: Contemporary
- Ownership: Fee Simple
- Historic: No
- New Construction: No
- Story List: Main
- Expected On Market: 2024-01-04
- Federal Flood Zone: No
- Year Built: 1995
- Automatically Close On Close Date: No
- Washer Dryer Hookups YN: Yes
- Special Features: None
- Property Sub Type: Condos
- Stories: 0
Interior Features
- Entry Floor: 1
- Flooring Type: Carpet, Ceramic Tile, Luxury Vinyl Plank
- Interior Amenities: Carpet, Ceiling Fan(s), Combination Kitchen/Dining, Combination Dining/Living, Entry Level Bedroom, Floor Plan - Open, Kitchen - Eat-In, Primary Bath(s), Pantry
- Fireplace Features: Fireplace - Glass Doors
- Fireplaces Count: 1
- Fireplace: Yes
- Levels Count: 1
- Basement: No
- Total Sq Ft: 1325
- Living Area Sq Ft: 1325
- Price Per Sq Ft: 218.87
- Above Grade Finished Sq Ft: 1325
- Above Grade Finished Area Units: Square Feet
- Street Number Modifier: 10
Beds/Baths
- Bedrooms: 3
- Main Level Bedrooms: 3
- Total Bathrooms: 2
- Full Bathrooms: 2
- Main Level Bathrooms: 2.00
- Main Level Full Bathrooms: 2
Exterior Features
- Other Structures: Above Grade, Below Grade
- Construction Materials: Vinyl Siding
- Exterior Features: Sidewalks, Extensive Hardscape, Street Lights
- Water Access: No
- Waterfront: No
- Water Oriented: No
- Pool: Yes - Community
- Tidal Water: No
- Water View: No
Garage/Parking
- Garage: No
- Type Of Parking: On Street
Utilities
- Central Air Conditioning: Yes
- Cooling Fuel: Electric
- Cooling Type: Central A/C
- Electric Service: 200+ Amp Service
- Heating Fuel: Electric
- Heating Type: Central
- Heating: Yes
- Hot Water: Electric
- Sewer/Septic System: Public Sewer
- Water Source: Public
Condo/Co-op/Association
- Condo Co-Op Association: Yes
- Condo Co-Op Fee: 277.50
- Condo Co-Op Fee Frequency: Monthly
- HOA Condo Co-Op Amenities: Common Grounds, Community Center, Pool - Outdoor
- HOA Condo Co-Op Fee Includes: Common Area Maintenance, Ext Bldg Maint, Health Club, All Ground Fee, Lawn Care Front, Lawn Care Rear, Lawn Care Side, Lawn Maintenance, Management, Parking Fee, Pool(s), Reserve Funds, Recreation Facility, Road Maintenance, Trash
- HOA: No
- Senior Community: No
- Association Recreation Fee: No
Schools
- School District: ANNE ARUNDEL COUNTY PUBLIC SCHOOLS
- High School: ANNAPOLIS
- School District Key: 121140671932
- School District Source: Listing Agent
- High School: ANNAPOLIS
Lot Info
- Land Use Code: U
- Lot Features: Backs - Open Common Area, Corner
- Lot Size Units: Square Feet
- Outdoor Living Structures: Patio(s)
- Year Assessed: 2023
- Zoning: R2
- In City Limits: Yes
Rental Info
- Pets: Case By Case Basis
- Pets Allowed: Yes
- Vacation Rental: No
- Property Manager: Yes
Tax Info
- Tax Annual Amount: 2853.00
- Assessor Parcel Number: 020601890082190
- Tax Total Finished Sq Ft: 1325
- County Tax Payment Frequency: Annually
- Tax Year: 2023
- Close Date: 02/07/2024
MLS Schools
- School District Name: ANNE ARUNDEL COUNTY PUBLIC SCHOOLS
Similar Homes in Annapolis, MD
Home Values in the Area
Average Home Value in this Area
Property History
| Date | Event | Price | Change | Sq Ft Price |
|---|---|---|---|---|
| 07/03/2025 07/03/25 | Pending | -- | -- | -- |
| 04/25/2025 04/25/25 | Price Changed | $313,900 | +28.1% | $262 / Sq Ft |
| 04/04/2025 04/04/25 | Sold | $245,000 | -23.4% | $256 / Sq Ft |
| 04/03/2025 04/03/25 | For Sale | $320,000 | +36.2% | $267 / Sq Ft |
| 03/02/2025 03/02/25 | For Sale | $235,000 | -19.0% | $245 / Sq Ft |
| 02/07/2024 02/07/24 | Sold | $290,000 | 0.0% | $219 / Sq Ft |
| 01/09/2024 01/09/24 | Pending | -- | -- | -- |
| 01/01/2024 01/01/24 | For Sale | $290,000 | 0.0% | $219 / Sq Ft |
| 12/30/2023 12/30/23 | Price Changed | $290,000 | +1.8% | $219 / Sq Ft |
| 12/23/2023 12/23/23 | Price Changed | $285,000 | +54.1% | $215 / Sq Ft |
| 05/05/2022 05/05/22 | Sold | $185,000 | -2.4% | $193 / Sq Ft |
| 04/05/2022 04/05/22 | Pending | -- | -- | -- |
| 03/16/2022 03/16/22 | Price Changed | $189,500 | -5.0% | $198 / Sq Ft |
| 02/10/2022 02/10/22 | For Sale | $199,500 | -4.1% | $208 / Sq Ft |
| 01/15/2021 01/15/21 | Sold | $208,000 | -2.1% | $169 / Sq Ft |
| 12/29/2020 12/29/20 | Pending | -- | -- | -- |
| 12/07/2020 12/07/20 | Price Changed | $212,500 | -1.2% | $172 / Sq Ft |
| 11/16/2020 11/16/20 | Price Changed | $215,000 | -2.2% | $174 / Sq Ft |
| 10/26/2020 10/26/20 | For Sale | $219,900 | 0.0% | $178 / Sq Ft |
| 06/12/2020 06/12/20 | Rented | $1,650 | 0.0% | -- |
| 05/26/2020 05/26/20 | For Rent | $1,650 | 0.0% | -- |
| 05/17/2019 05/17/19 | Rented | $1,650 | 0.0% | -- |
| 04/30/2019 04/30/19 | For Rent | $1,650 | 0.0% | -- |
| 10/04/2016 10/04/16 | Sold | $189,000 | 0.0% | $163 / Sq Ft |
| 08/19/2016 08/19/16 | Pending | -- | -- | -- |
| 08/11/2016 08/11/16 | For Sale | $189,000 | -- | $163 / Sq Ft |
Tax History Compared to Growth
Agents Affiliated with this Home
-
Monique Willard
M
Seller's Agent in 2025
Monique Willard
Coldwell Banker (NRT-Southeast-MidAtlantic)
(301) 437-5219
1 in this area
10 Total Sales
-
Katherine Adams

Seller's Agent in 2025
Katherine Adams
Compass
(443) 812-1897
5 in this area
33 Total Sales
-
Stephanie Smith

Buyer's Agent in 2025
Stephanie Smith
Douglas Realty, LLC
(410) 562-5870
1 in this area
99 Total Sales
-
Travell Eiland

Seller's Agent in 2024
Travell Eiland
Keller Williams Preferred Properties
(813) 333-3786
1 in this area
79 Total Sales
-
Norman Lee III

Buyer's Agent in 2024
Norman Lee III
Anne Arundel Properties, Inc.
(443) 223-8822
3 in this area
78 Total Sales
-
Irene Parks

Seller's Agent in 2022
Irene Parks
Coldwell Banker (NRT-Southeast-MidAtlantic)
(410) 375-5880
2 in this area
50 Total Sales
Map
Source: Bright MLS
MLS Number: MDAA2074930
- 60 Sandstone Ct
- 60 Sandstone Ct Unit G
- 10-G Ironstone Ct
- 20 Amberstone Ct
- 40 Hearthstone Ct Unit K
- 30 Hearthstone Ct Unit C
- 50 Amberstone Ct Unit E
- 50 Amberstone Ct
- 307 Carriage Run Rd
- 8 Ashford Ct
- 7 Ashford Ct
- 201 Janwall St
- 122 Roselawn Rd
- 105 Rosecrest Dr
- 124 Roselawn Rd
- 113 Treblis Way
- 113 Quiet Waters Place
- 121 Quiet Waters Place
- 11 Rockwell Ct
- 201 Bonny Way
